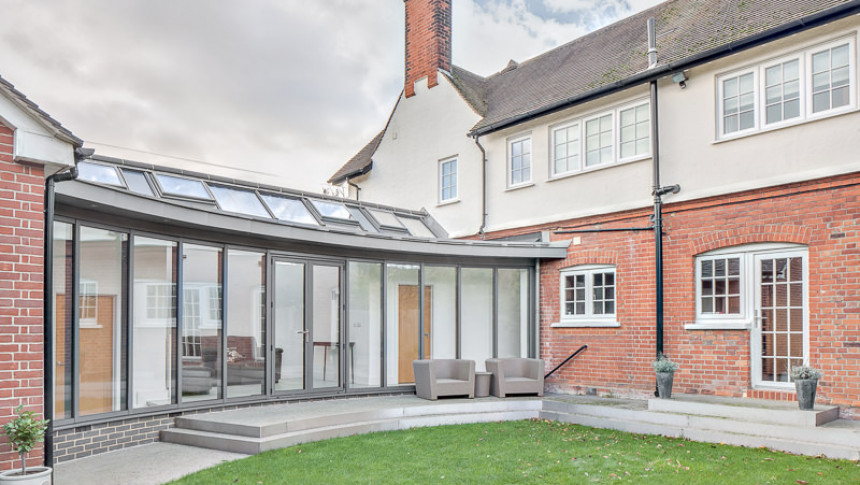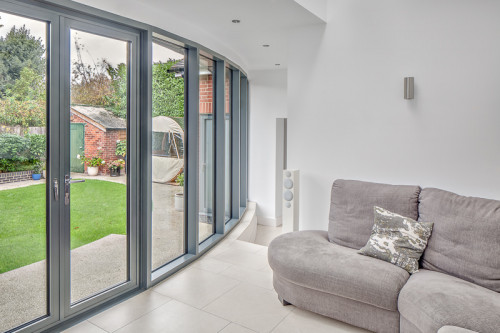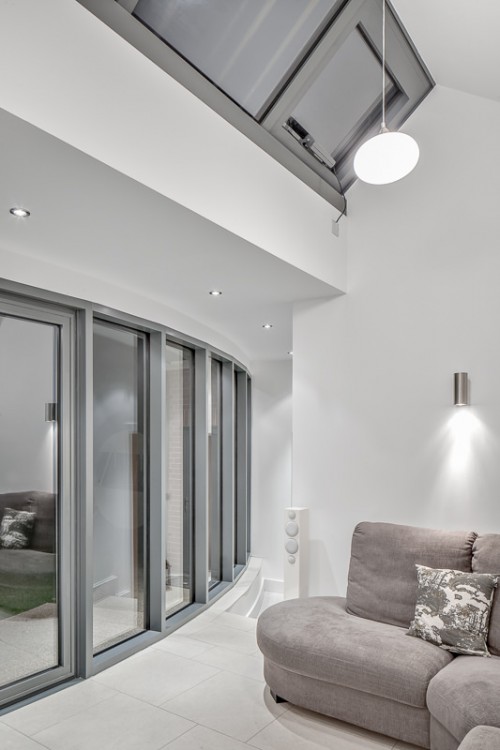This project involved the design and project management to extend the existing house in Shenfield. The client required the existing traditional house to be linked to the detached double garage via an extension with a contemporary form and style; the road view was required to match the style and materials of the existing house.
The design incorporated a ground floor bathroom, study and storage facilities, set back from a glass curved facade. Roof windows were designed into the zinc roof to allow further natural light into the rear study area and bathroom.
Contemporary detailing throughout the extension is provided with a minimalist bathroom and study shelving.





