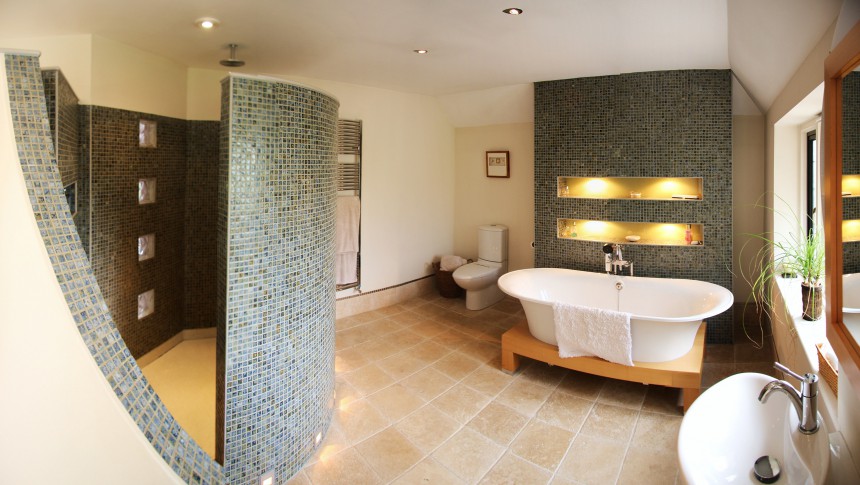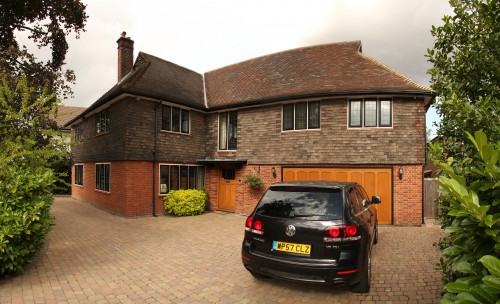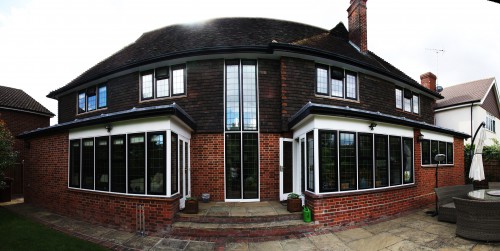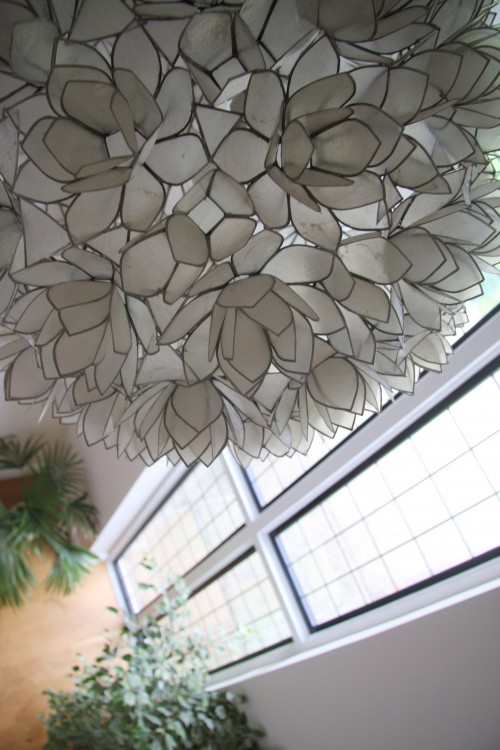This project involved a large extension to a moderate sized house in Shenfield. The client required 1 large master bedroom suite including a dressing room and en-suite.
The client required the new extensions to match the existing house using traditional materials whilst providing an internal layout with a contemporary feel.
The ground floor required the relocation of the front door keeping the existing detail intact and designing an expansive hallway with storage facilities, large double garage and an adult lounge with a garden view. The kitchen layout was reconfigured to allow a breakfast bar and children's TV lounge.
The first floor landing connecting the former house to the new was designed with a galleried landing providing the family with a space to interact from all levels, whilst having the possibility to use this zone as a quite reading area with a view of the garden.



