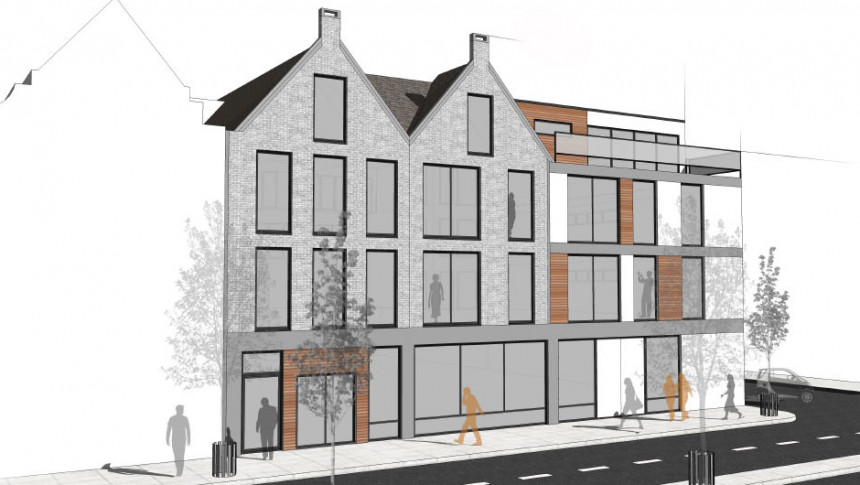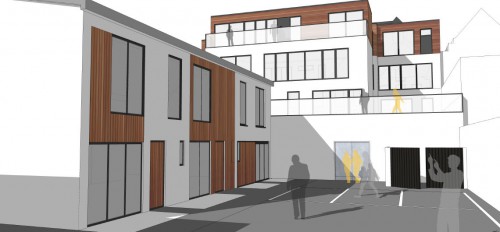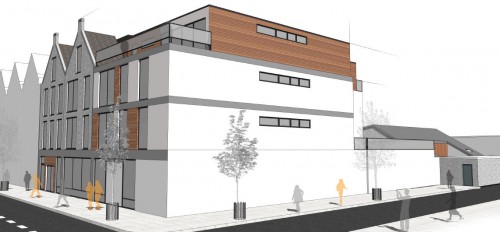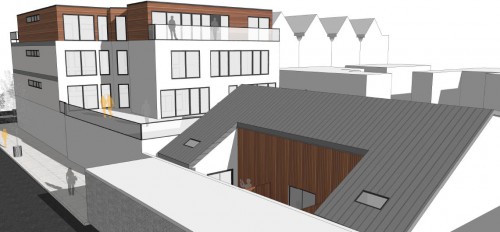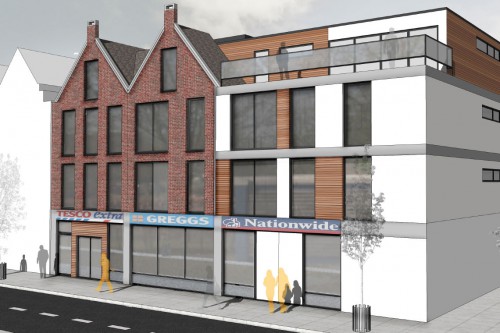This project involved the redesign of a previous approved planning application to allow a reconfigured brief from the client. The client required new layouts and designs for access and external aesthetics.
The project set out design aesthetics that match the existing street scene whilst introducing elements and forms of contemporary architecture. The main building allowed a large commercial retail space to be either divided into separate units or configured as one large retail space.
The above floors were set out for individual flats and the rear of the site was designed to accommodate contemporary terrace style houses.
