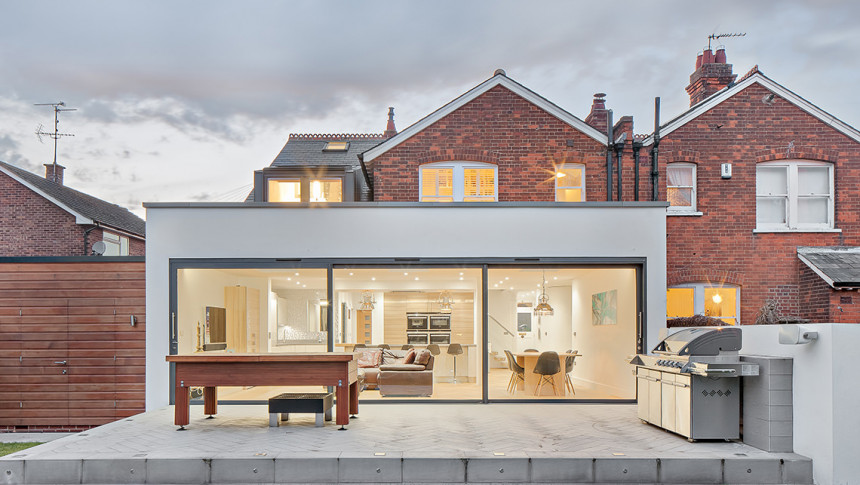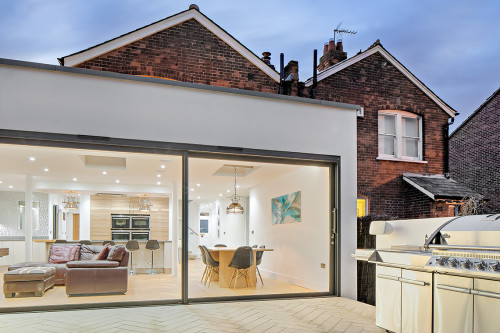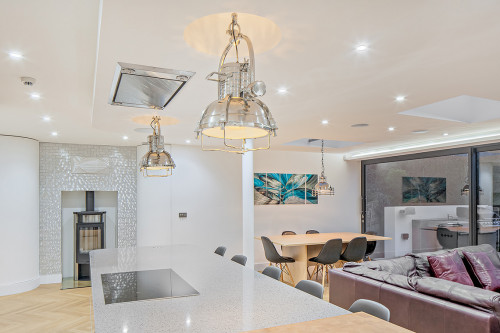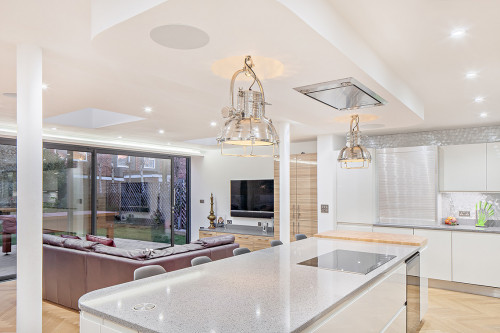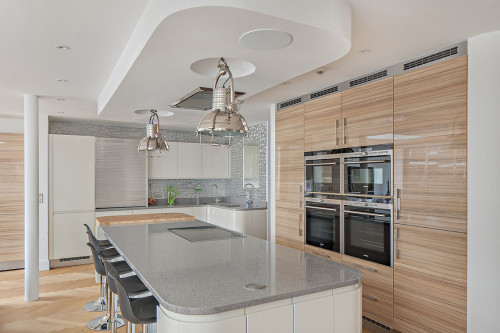This project involved the complete reconfiguration of the existing house as well as an extension. The brief was to encompass the family’s modern lifestyle with a contemporary overhaul. The ground floor space was to be reconfigured to create a large, open plan living area for the kitchen, dining and family room. The rear of the house was extended approx 4 metres.
Large glazed sliding doors connected the inside and outside space together.
The simple material palette creates a beautiful contrast against the existing red brick house.
