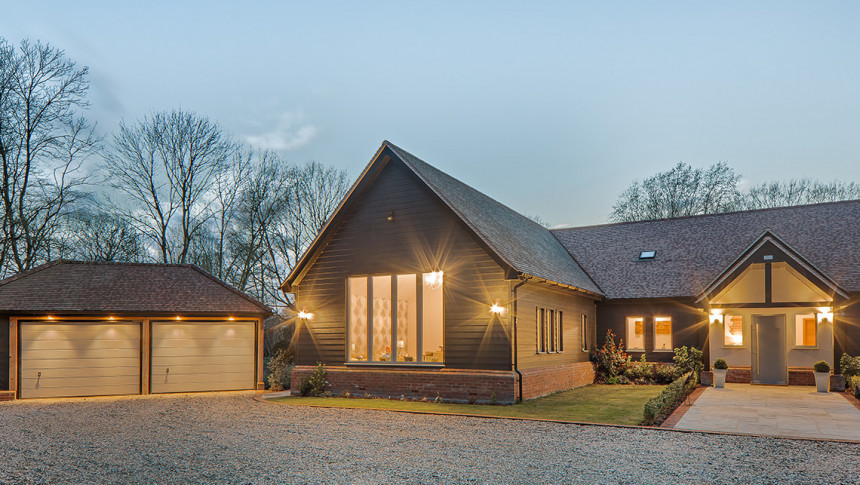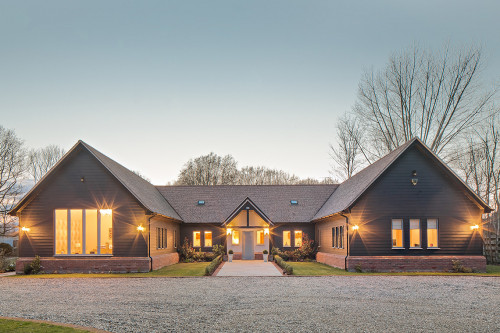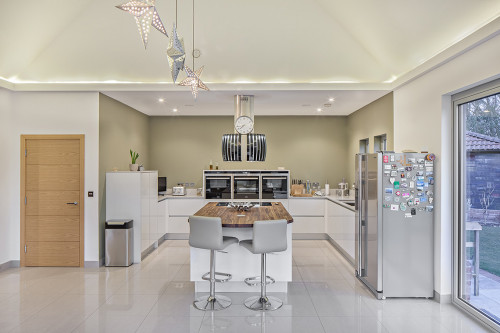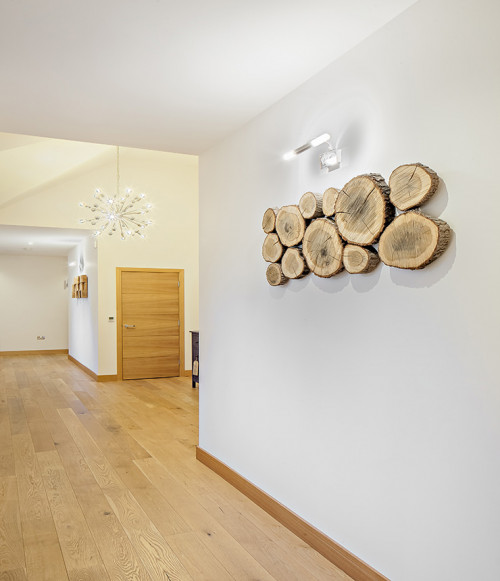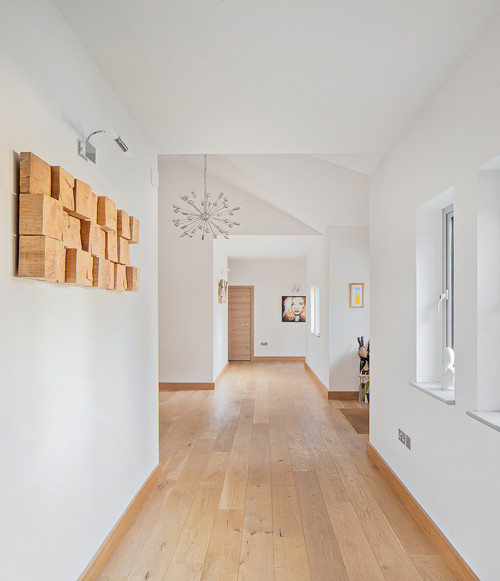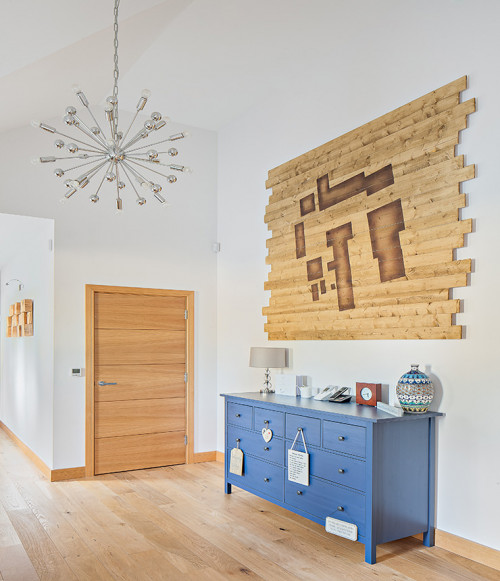A Private client employed Spatial Design Architects to re-design their existing scheme for a new-build 4-bedroom house. The existing Commercial buildings on the site were to be demolished with a change of use to residential to allow the build of a detached dwelling with detached triple garage carport and store area.
The design was aimed to make a positive addition to the character of the area, using materials sympathetic to the local surroundings. The interiors were to be open plan and flooded with light.
The finished home is now a beautiful family space within landscaped surroundings, a stunning but subtle design meeting the client’s initial requirements.
