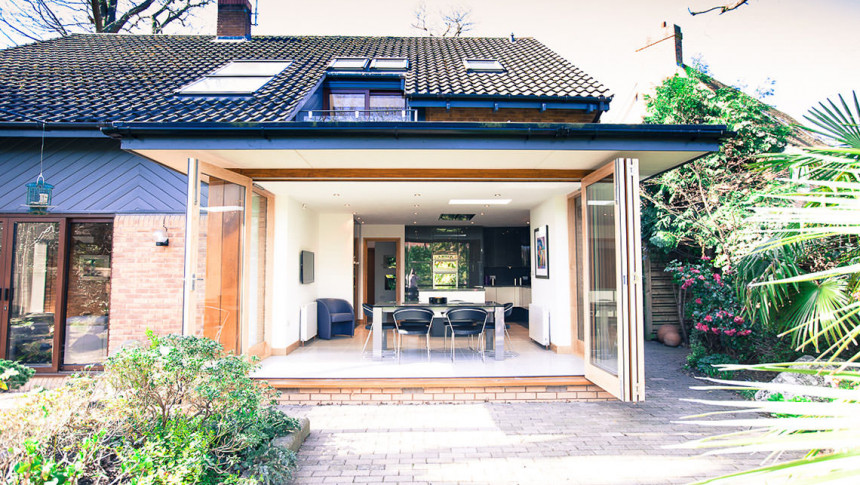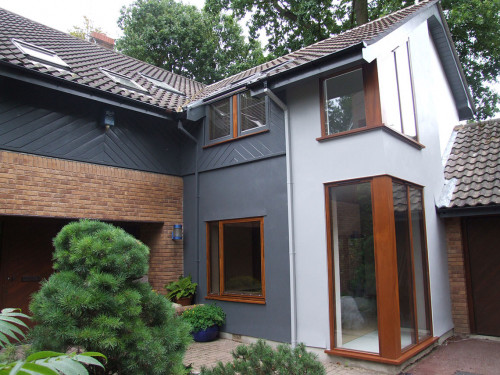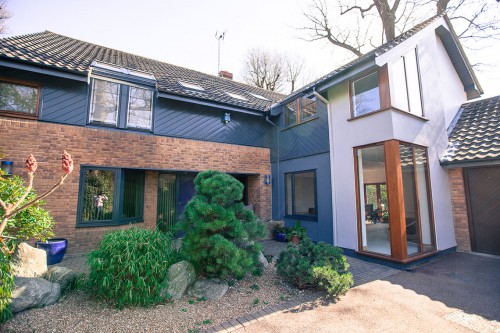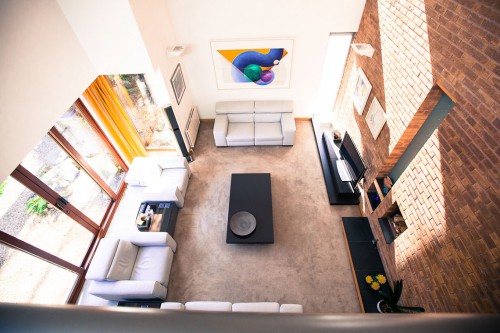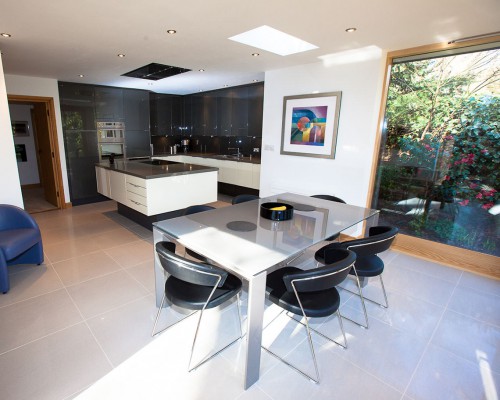This project involved the design of a two extensions to a fantastic modern designed house in Hutton Mount. The client required a modern contrasting two-storey extension to the front elevation to create a further bedroom and a contemporary minimalist extension to the rear of the existing kitchen to create a feeling to connect the fantastic mature garden to the living area.
The design took on board extending above the existing study at first floor level and used render to the elevations to create the contrast to the existing brick and timber elevations. The rear extension was designed with a large roof overhang to provide cover from the weather and also providing matching hardwood timber bi-folding sliding doors to open up and blur the boundaries between the inside and outside spaces.
