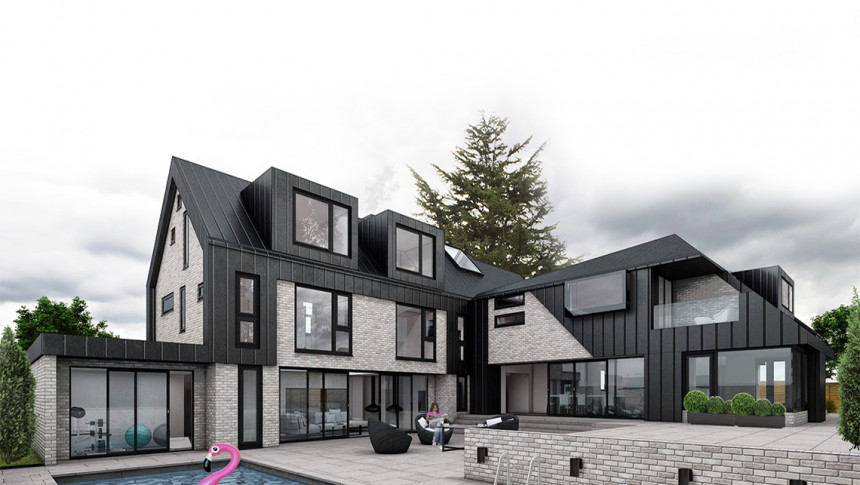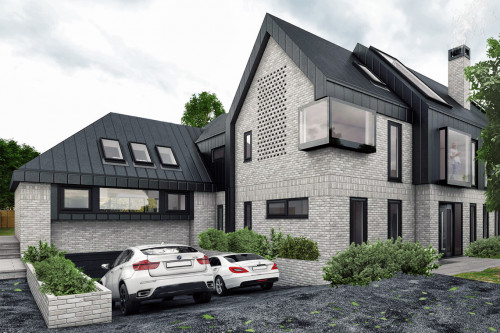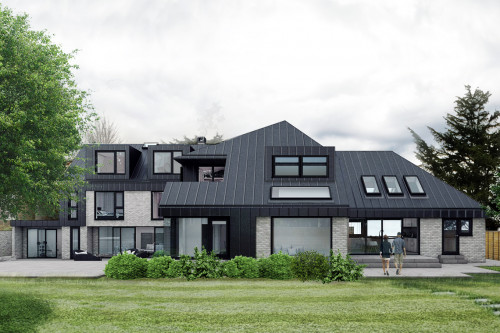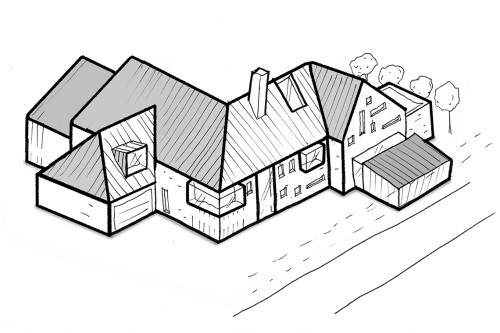This project had Spatial Design Architects coordinating all consultants and being a team leader for their new build family home, within this secluded and tree lined plot.
Our client desired a contemporary house for a young family to enjoy within the large urban plot in Chelmsford's city centre.
From the outset our client's wishes was for a design that had the following elements: Form, Layers, Double Height spaces, Basement, Corner Glazing, Stepped Forms and Solar Shading.
The site faced many restrictions including TPO's and site bordering the New London Road Conservation Area on three sides.
Following discussions with Chelmsford City Council we have been granted planning permission.



