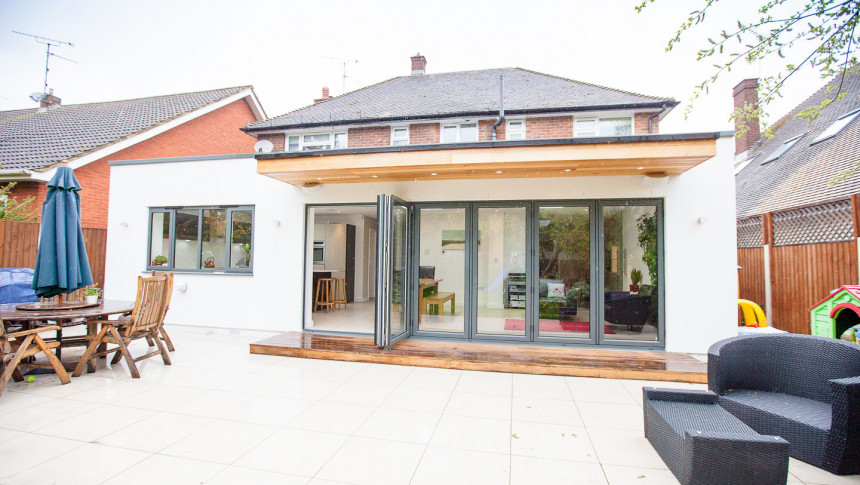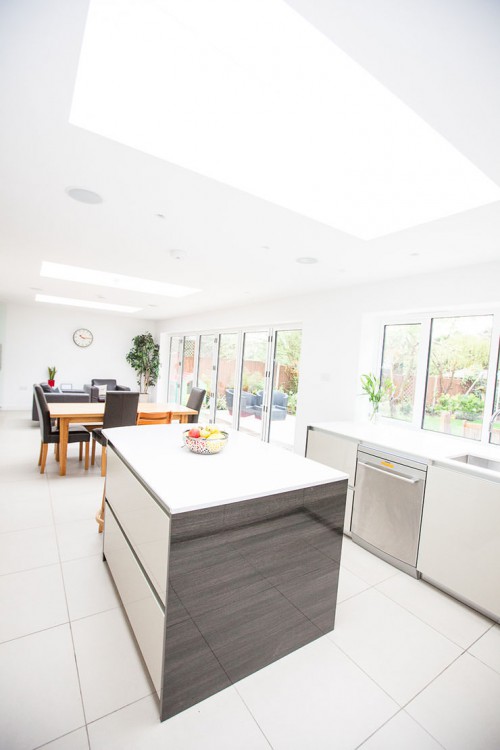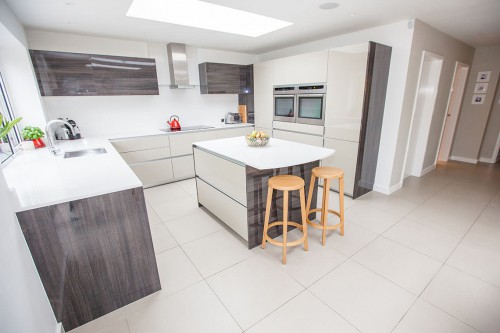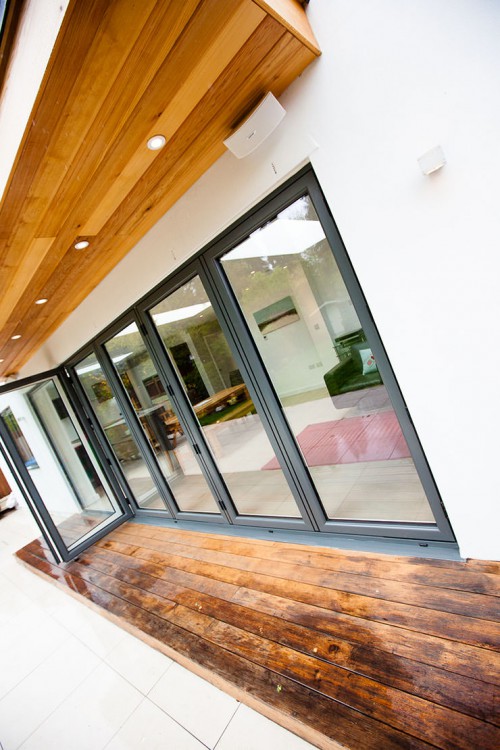This project involved the design and project management to provide a contemporary extension and rear living space in Shenfield's main road. The clients brief was to demolish an existing upvc conservatory and to provide a spacious living space that connected to the garden.
The design was formed to create a modern box style extension with rendered walls, Grey Aluminium powder coated windows and sliding bi-folding doors and a western red cedar timber clad soffit canopy that protruded to provide weather protection. The space was enhanced with three frameless glass roof windows that allowed natural light to embrace the space and lighten up the central part of the house.



