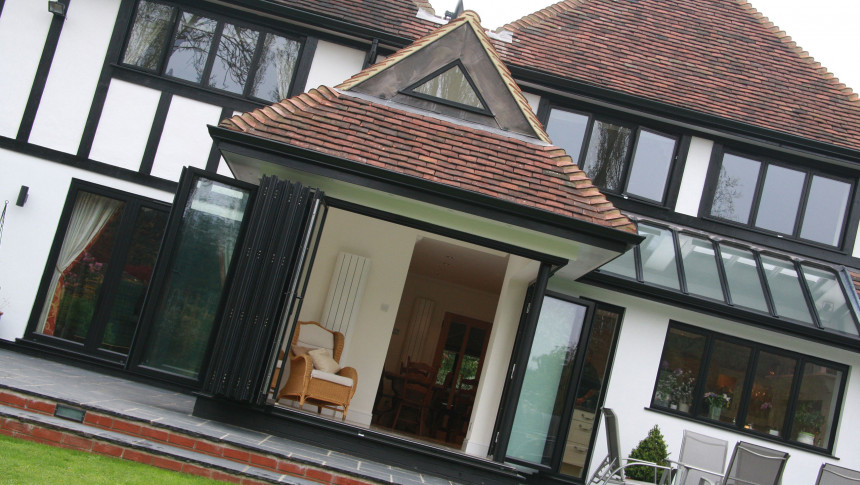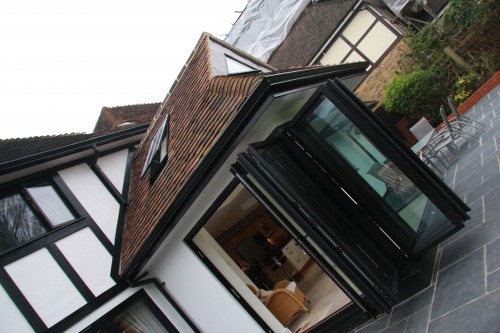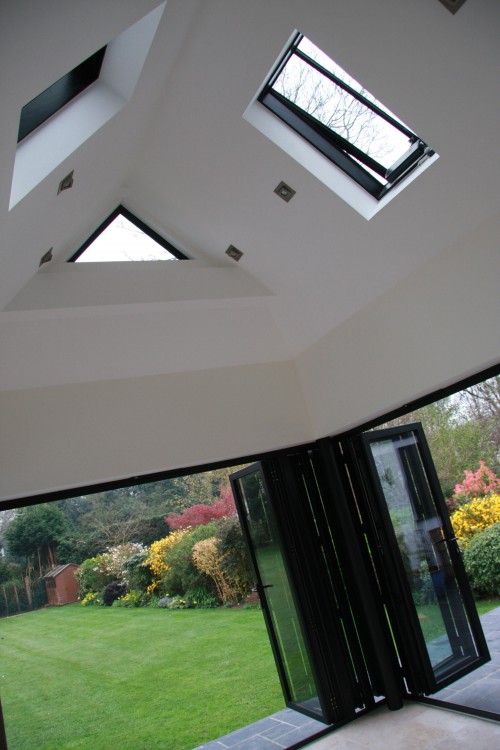This project involved the design and project management of large two-storey side and rear extensions and single-storey garden room to one of the oldest Tudor style houses on Hutton Mount. The client required the reconfiguration of the ground floor to provide an open plan kitchen dining area and 2 additional bedrooms.
The kitchen was designed to protrude past the first floor to allow a glazed roof and allow natural light into the kitchen area.
The garden room was designed to be opened up to the patio and garden via three sets of aluminium sliding bi-folding doors, allowing the steel post structure only to be visible once completely opened.


