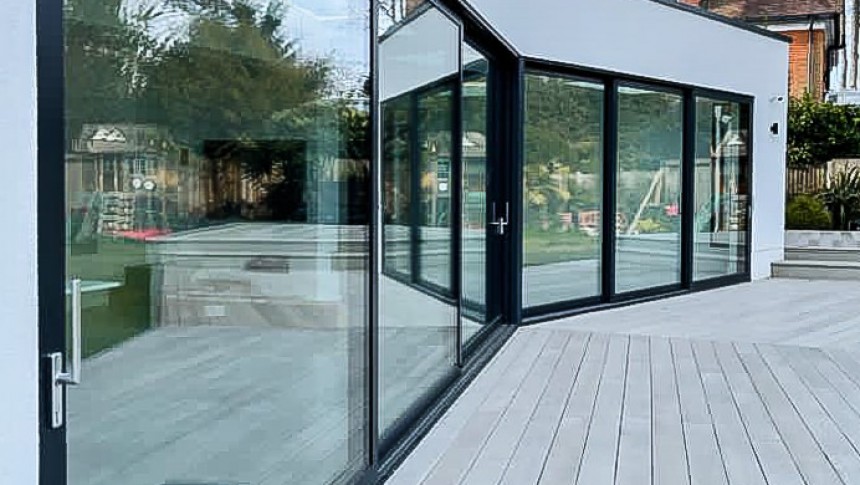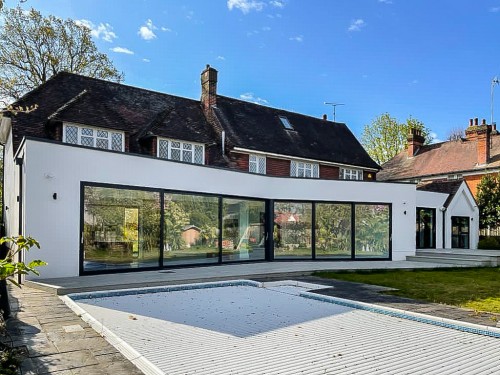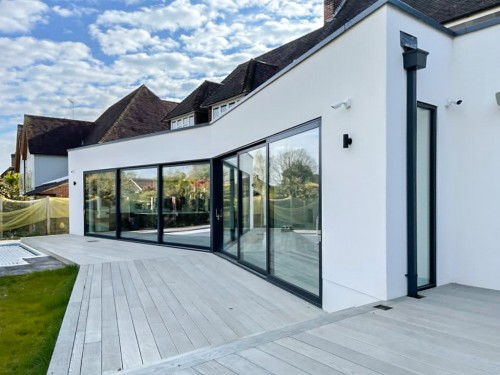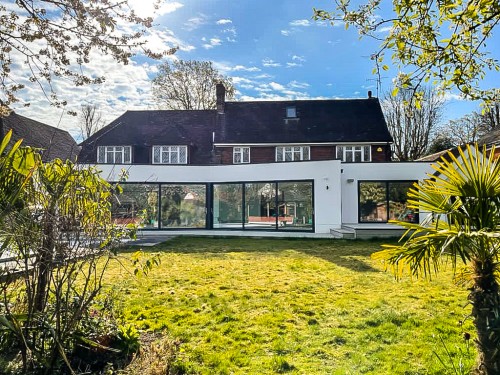Our clients approached Spatial Design Architects to provide a full architects services to create a contemporary single-storey rear extension and a full refurbishment.
The design idea was a large open plan ground floor space that had great views of the garden, swimming pool and blur the boundaries between the inside and outside space.
This was achieved with large, sliding door system and large decked area leading to the swimming pool, set within the new rendered white extension, providing a striking and distinctive statement against the traditional house form and style.
Throughout the internal spaces a beautifully polished concrete floor creates a minimalist aesthetic, which allows the natural light from the 3 rooflights bounce through the interior.



