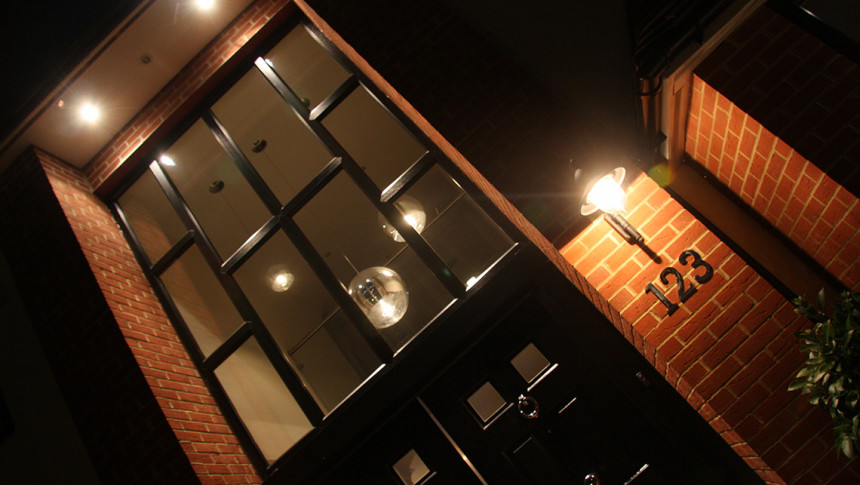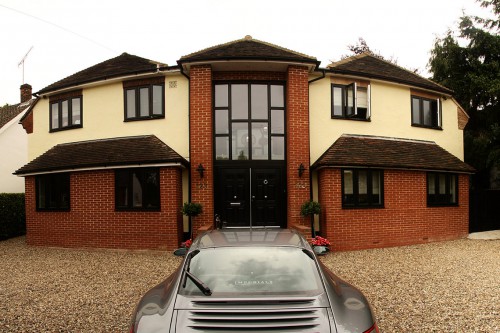This project involved the design of a large two-storey extension to a traditional form house. The clients brief was to provide a stunning double height entrance that connected the new converted double garage and master suite at first floor level.
The design simply mimicked the existing house to allow a central grand glazed entrance; the design allowed the first floor landing to sit back from the front elevation to create a wow factor double height space internally, with a glazed balustrade viewing gallery.
Externally all the materials of the existing house were used in the new extension, to create a sense of the house always being original.

