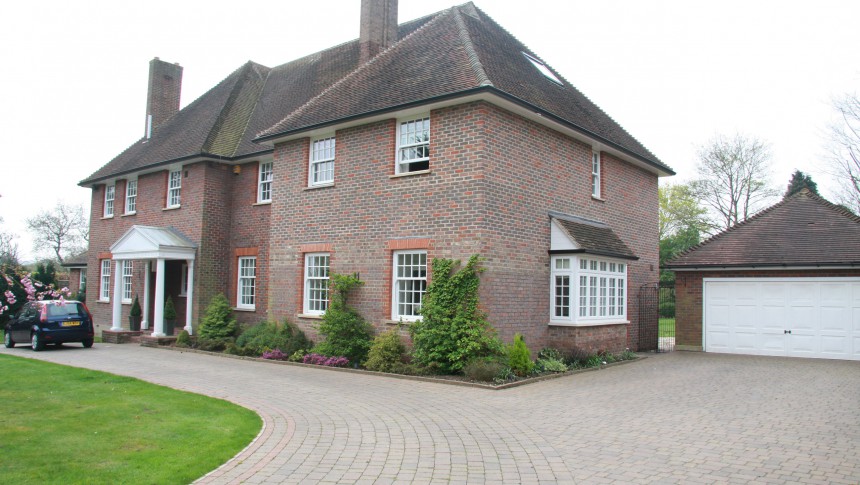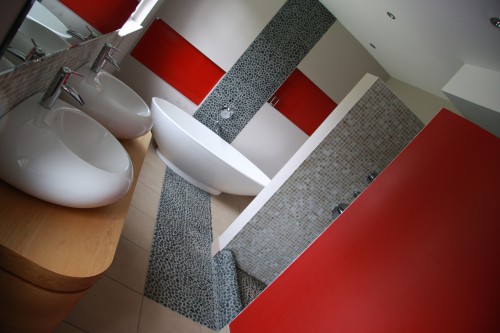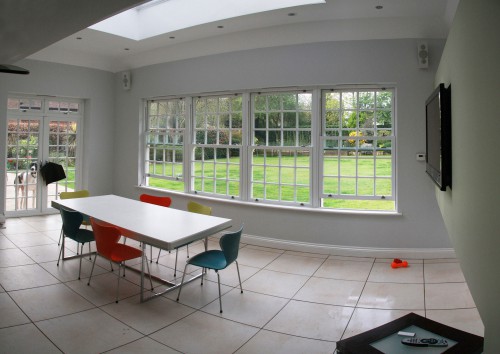This project involved the design and project management of a three-storey side and single-storey rear extension to the existing Georgian house in Shenfield. The clients brief was to be sympathetic with the existing house and to match the materials, so the extension did not look like an addition.
The designed space at first floor level was a new master suite with separate dressing room and en-suite facilities that included setting for a grand luxurious bath with TV views and a large bespoke curved wet room showering space. The ground floor design incorporated a new kitchen extension for entertaining space and the third floor loft conversion included contemporary interiors for the additional bedroom suite.


