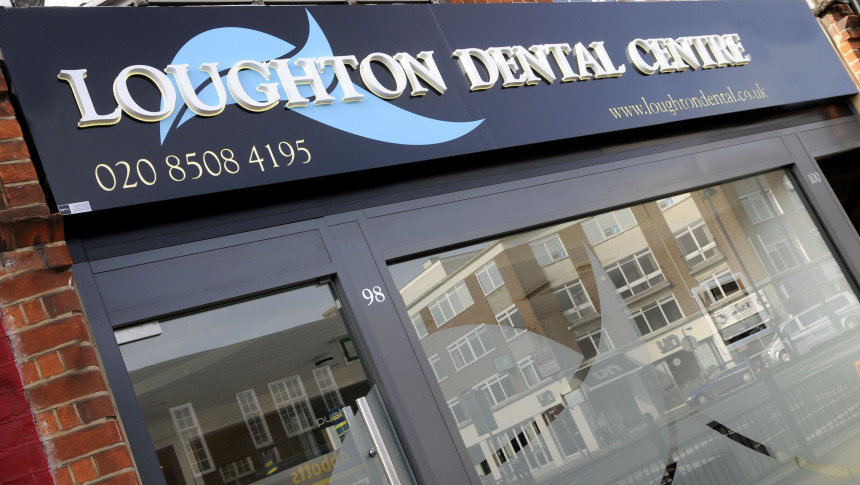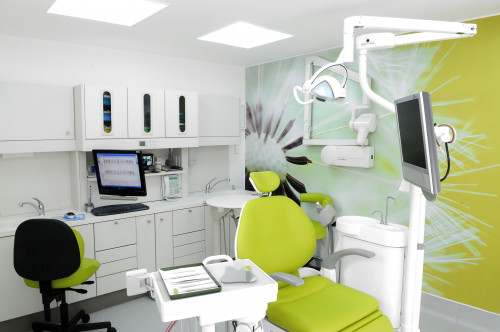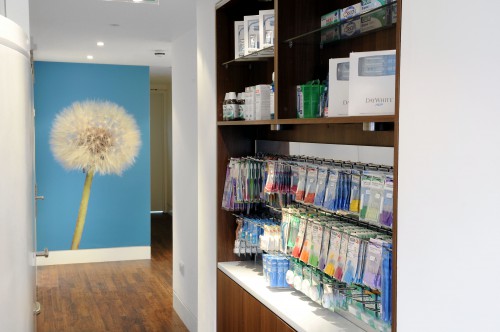This project involved the design and project management of a new private dental centre. A client's brief was formed detailing all criteria for the practice incorporating two dental surgeries, scrub room, client consultation room, comms room, office and staff room, staff and client toilets, storage cupboards and waiting lounge with a contemporary slick feel.
The existing premises were derelict, and Spatial Design Architects undertook the change of use application to D1 planning category. The existing shop front was removed, and a new striking contemporary shop front was designed and installed. The interiors were designed to have striking coloured themes for the two different surgeries and the main public areas. The detail in the project i.e., shadow gaps, lacquered white doors and white walls set off by the walnut flooring and feature lighting has made the new practice thrive since its grand opening.


