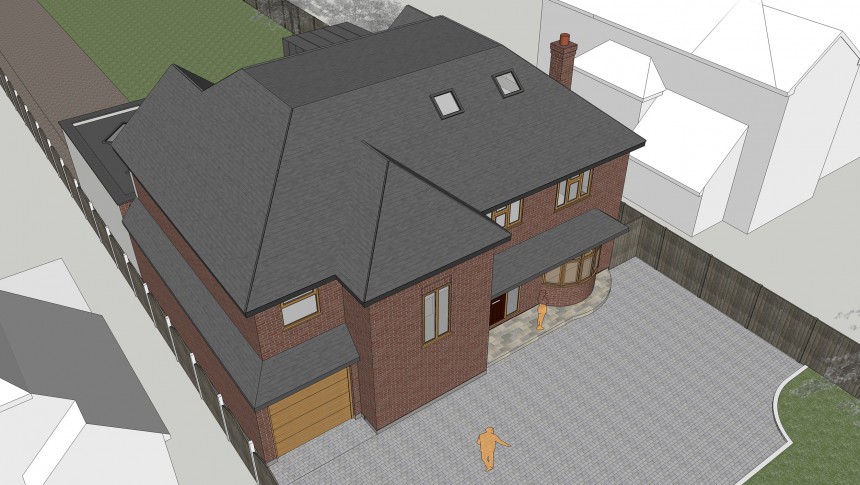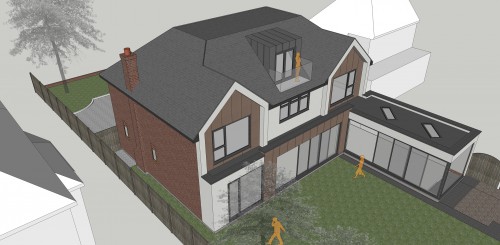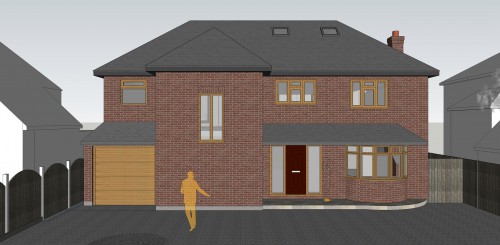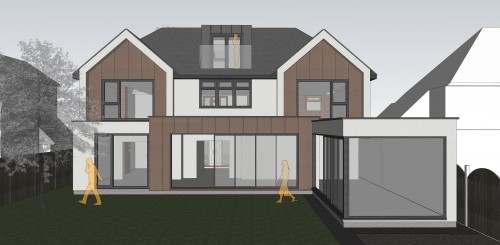Spatial Design Architects designed an extensive rear family room, dining room and kitchen. The central hall and landing spaces allow the main roof and rear windows natural light to flood through.
The rear extension is slightly more contemporary with red brick (to match existing) gables with render surrounds. The single storey rear extension consists of large, glazed sliders finished in white render to contrast the red brick



