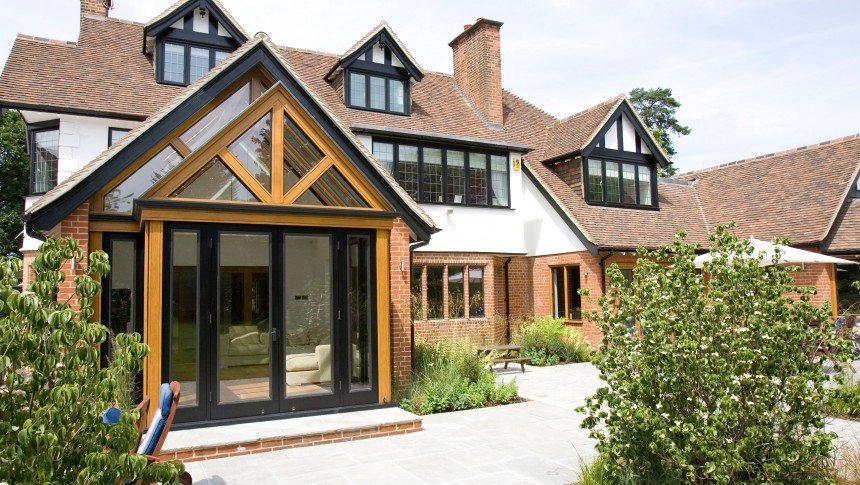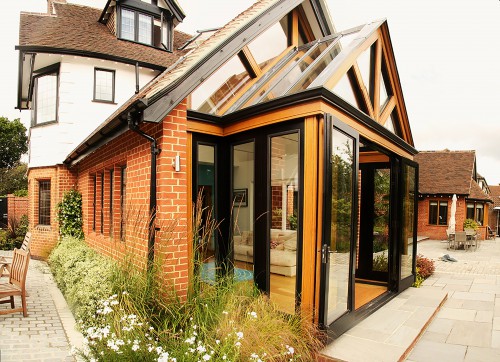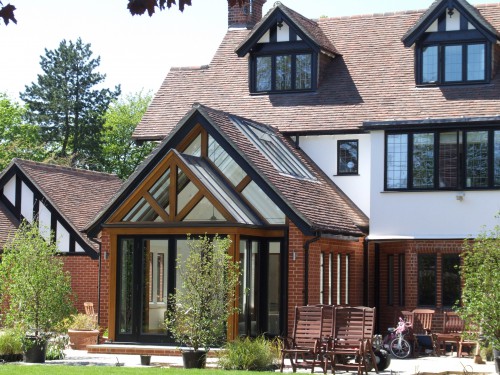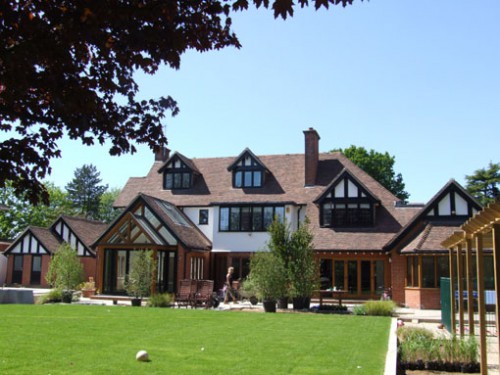This project involved the design and project management of a full refurbishment including front and rear extensions to one of the oldest houses on Hutton Mount. The client required the old style layout to be modernised sympathetically with dynamic living spaces.
The design externally used Oak and glass in the contemporary detailing of the front porch and rear garden room. The interior was designed with vaulted ceilings and stainless steel restraint bars. The interiors concept to the ground floor comprised of bespoke solid oak joinery, bronze windows and ironmongery.



