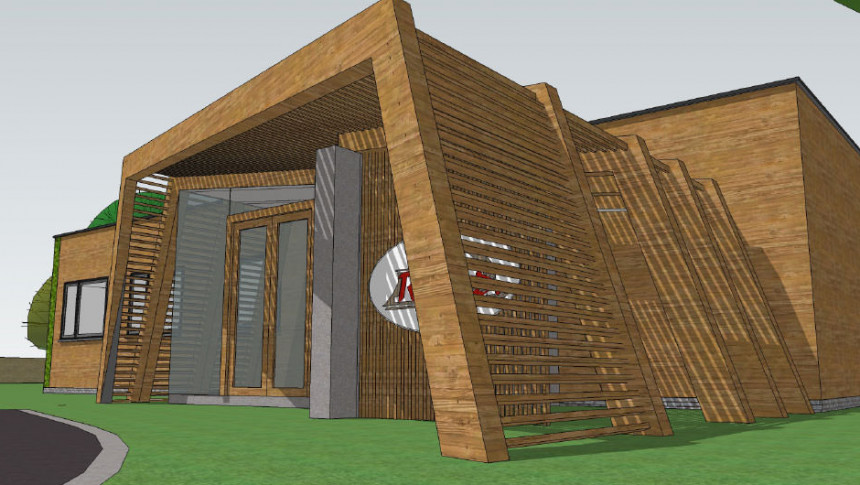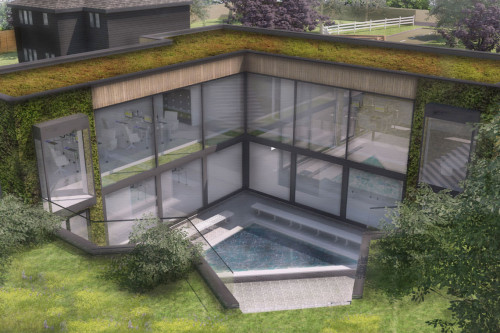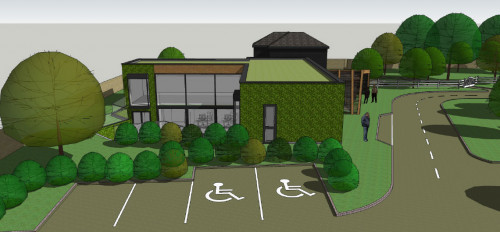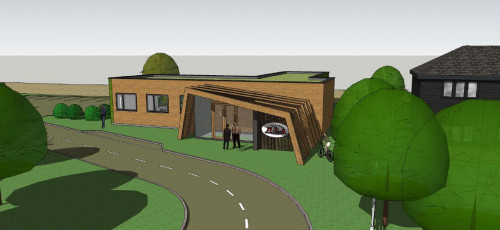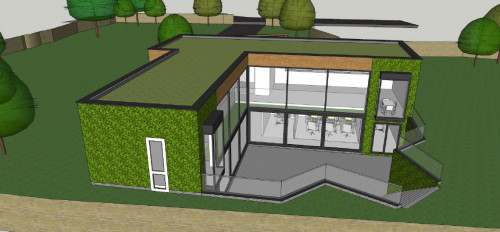This project involved the design of a New Build head office for a large established company wanting to relocate to Brentwood. The client desired an office space totalling 4000 sq ft and to be unique in design for their staff's working environment and to portray their business model.
Because of its green belt location, the design only allowed a single-storey mass above ground. SDA took the opportunity to design a two-storey split level structure below and above ground with a large rear sunken courtyard faced by the offices glazed facade. The project also includes many green materials and energy saving technologies.
The materials used to integrate the new office into its local environment included green roofs, green walls and timber cladding to the external surfaces. A striking glulam beam portal frame structure with frameless glass was designed for its main entrance.
