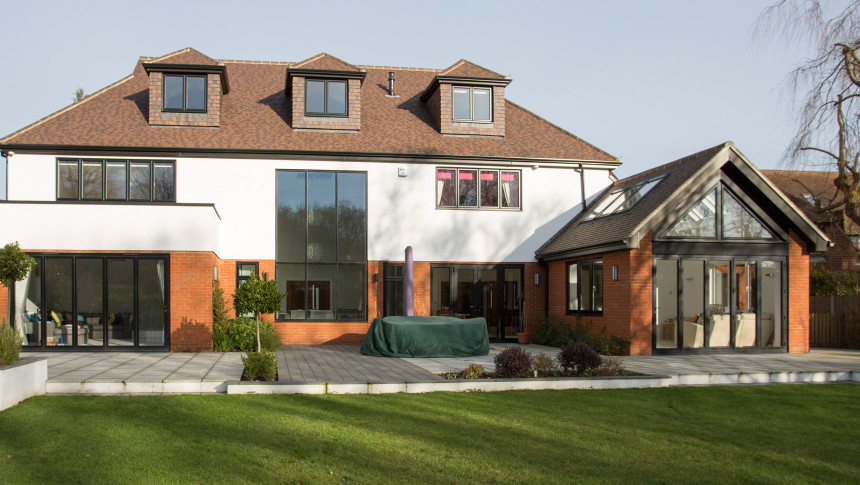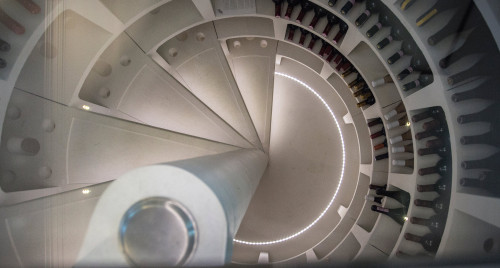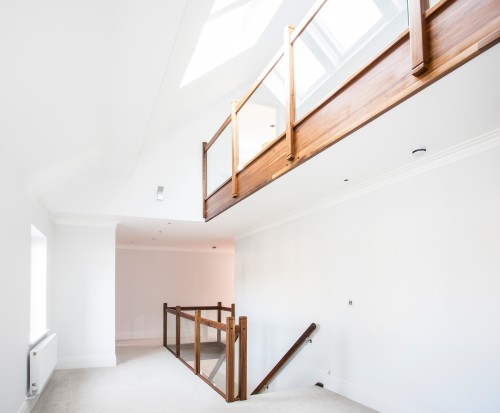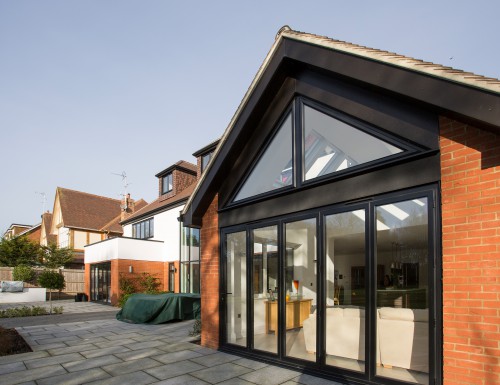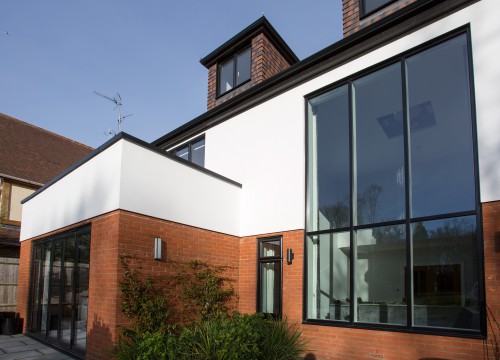This project involved the design and project management of a new build hybrid architectural house on Hutton Mount. The clients brief was to replace an existing bungalow with a traditional form with contemporary detailing, features and layouts i.e. a central living room boasts a double height glazed feature window and ceiling allowing the ultimate sense of space.
An extensive rear family room, dining room and kitchen was designed across the full width of the linking to a separate single-storey traditional garden room with vaulted ceilings and roof windows. The central hall and landing spaces are cut back to allow the main roof / third floor roof windows natural light to flood through the individual levels. Contemporary detailing throughout the interior is provided with minimalist bathrooms, kitchen and a spiral wine cellar centrally positioned in the entrance hall.
