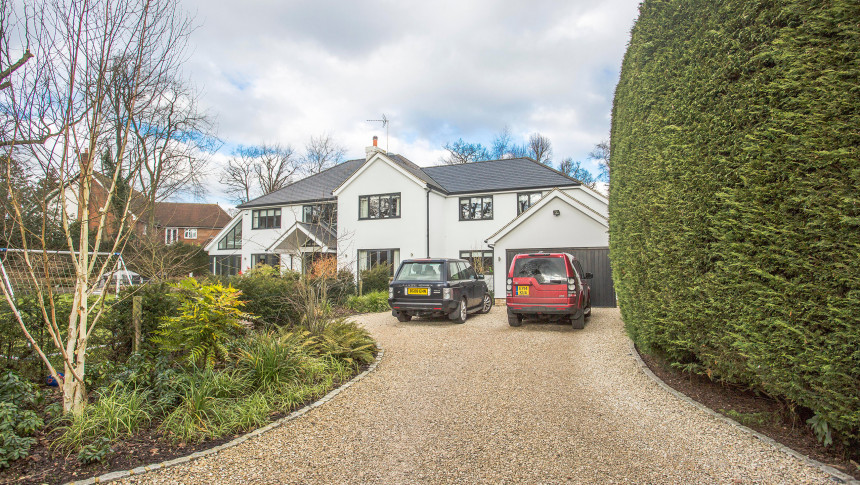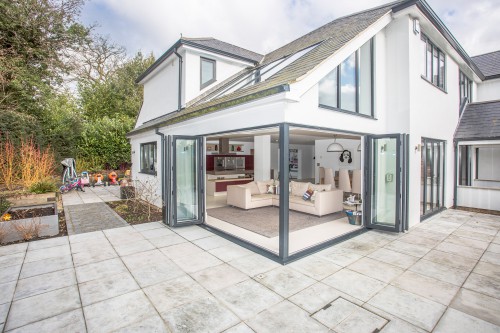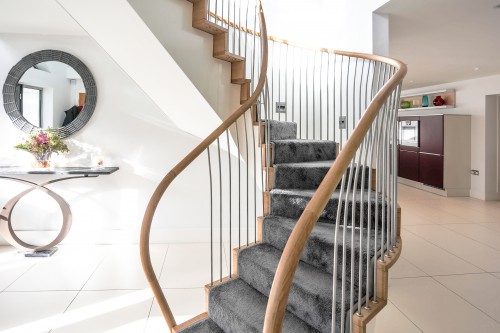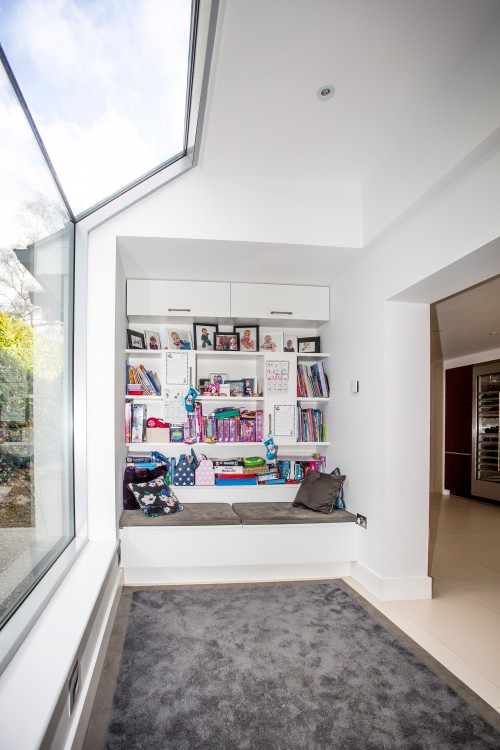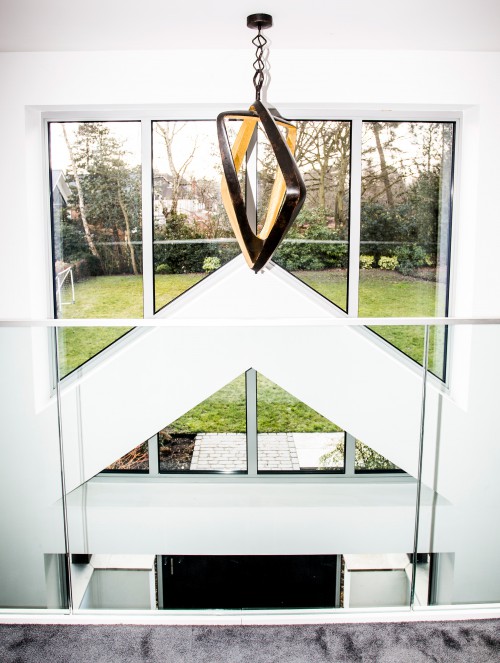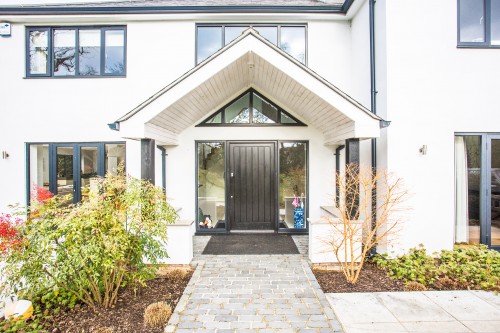This project involved the design and project management maximising the site potential to provide a contemporary house on Hutton Mount. The client required the existing awkward house positioning to set back in the site to express itself and provide front aspect garden views.
The design incorporated externally that the existing mock Tudor house to be uplifted to a contemporary style house. The main entrance of the house was designed with full height glazing and opened up internally to create a sweeping curved staircase up to bridge / galleried landing.
An extensive family room, dining room and kitchen was designed with a fantastic view of the garden in mind whilst allowing the corner of the TV area to be opened to the patio to blur the boundaries between the internal and external spaces. Contemporary detailing throughout the refurbishment was provided with minimalist bathrooms and kitchen. Split level pool room and child's playroom.
