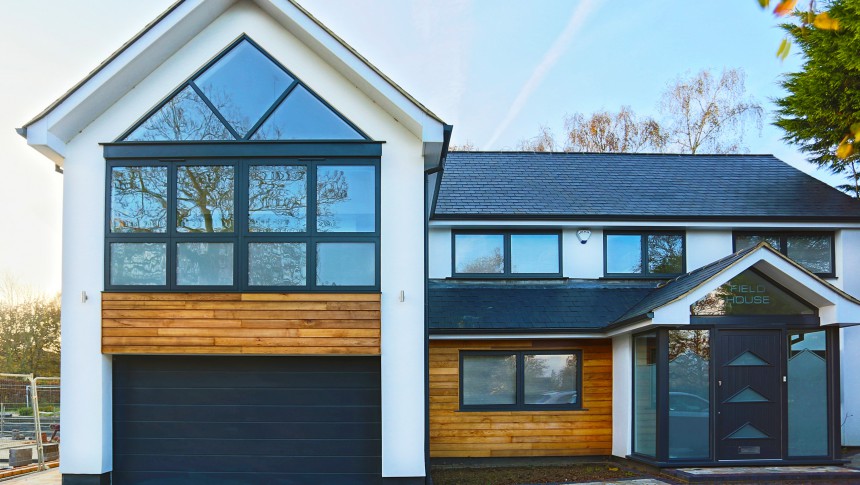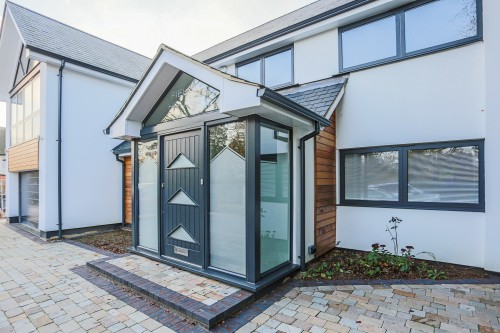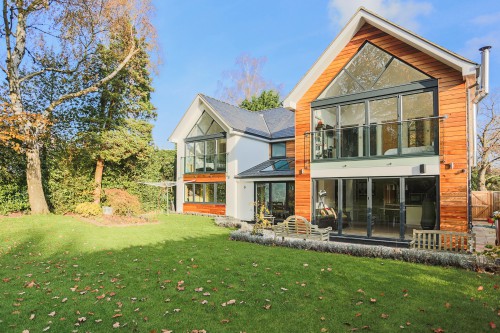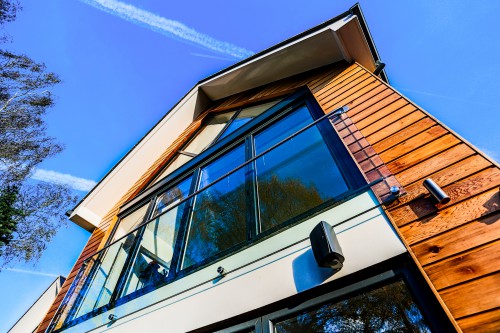This project involved the design and project management maximising the sites potential to provide extensions and to form a contemporary house on Hutton Mount. The client required the existing a 1950's built house to be reconfigured and extended into a contemporary rendered and timber clad house.
An extensive rear family room, dining room and kitchen was designed across the full width of the house. The design also incorporated full height glazed panels i.e. Sliding bi-folding doors and frameless glass external balustrades for the first floor rear bedrooms, these bedrooms boast vaulted ceilings and large expanses of triangulated glass windows.



