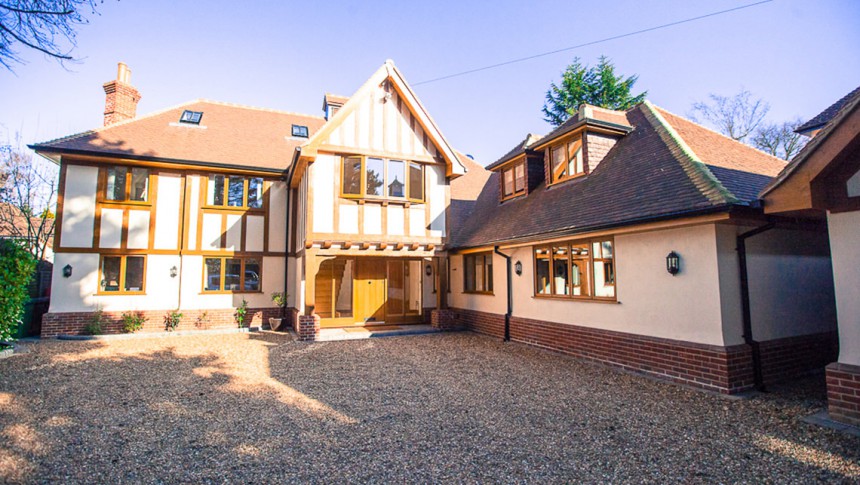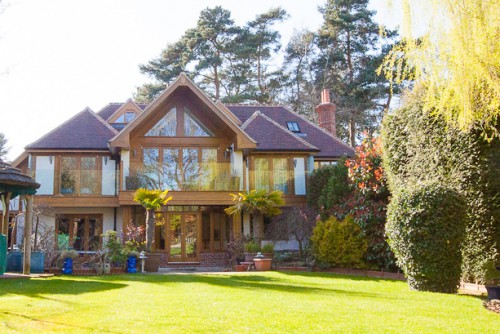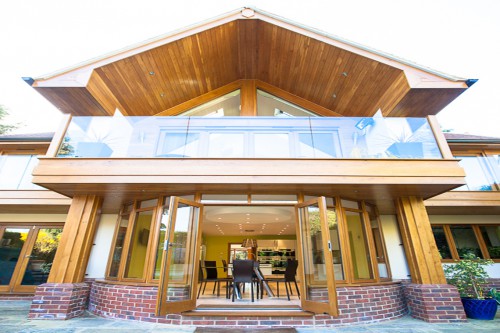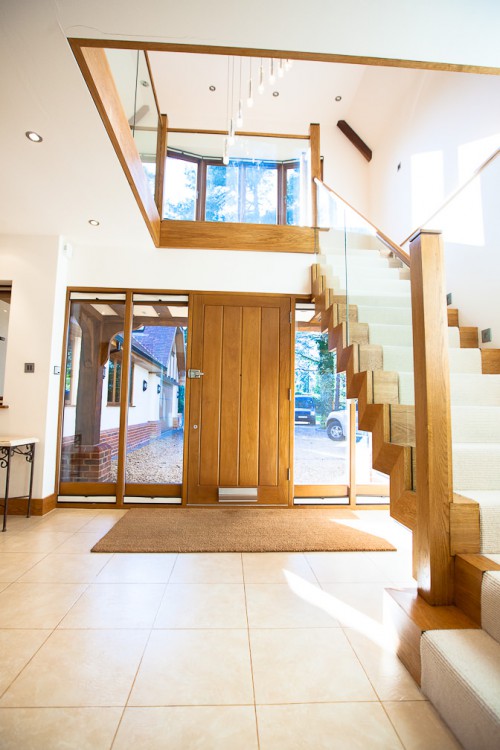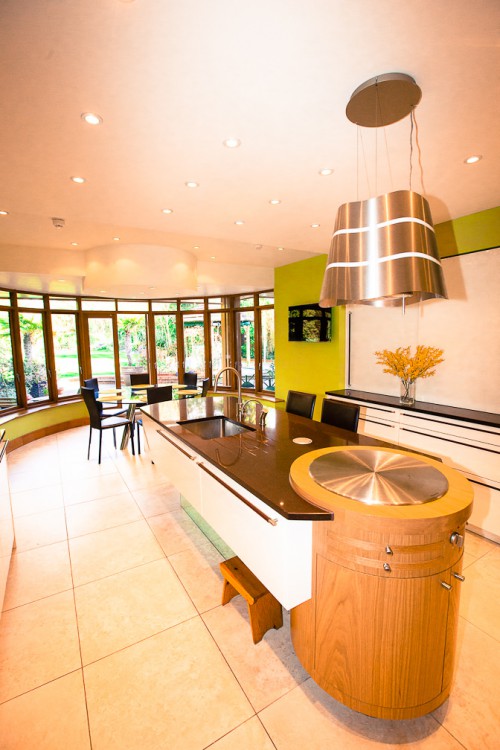This project involved the design and project management of an extensive refurbishment and extensions. The client required a traditionally formed house with traditional materials whilst being open to incorporating contemporary detailing.
The design took on board raising the existing roof and opening the new third floor to create mezzanine en-suite and dressing room spaces. A new snooker room and a link attached double-garage with gym complex were designed to create an in house family environment.
The main wow factor to the design allowed balconies to the rear bedrooms to oversee the stunning mature gardens. The interiors included contemporary bathrooms, frameless glass wall systems, glass etched sliding doors and bespoke contemporary cantilevered oak and glass stairs.
