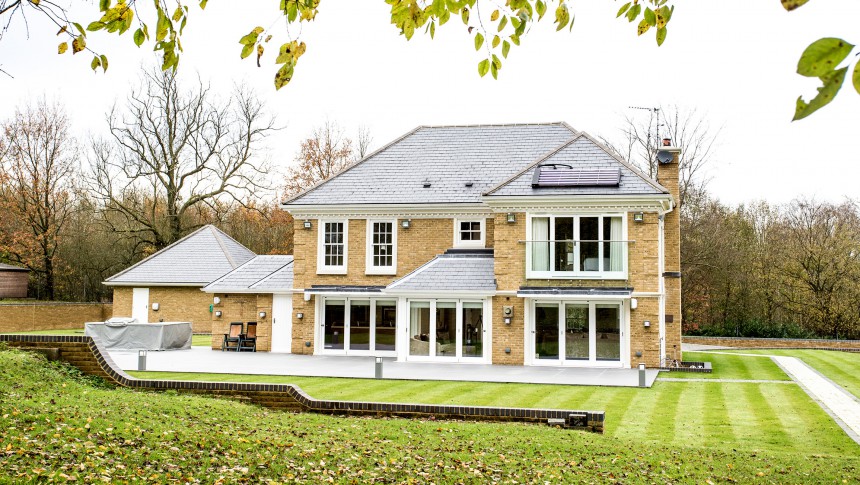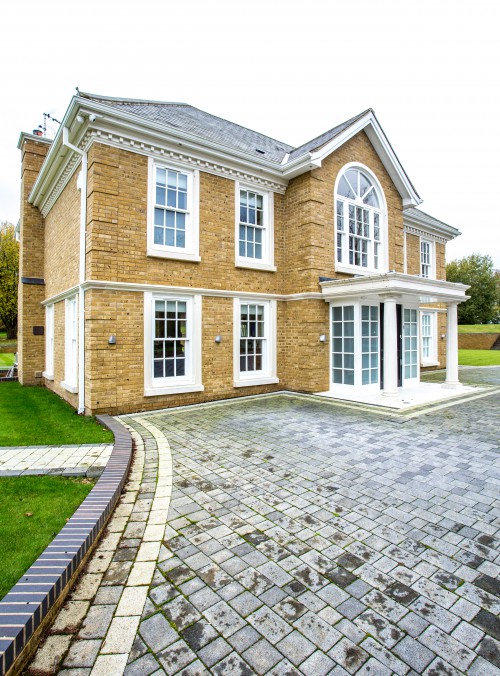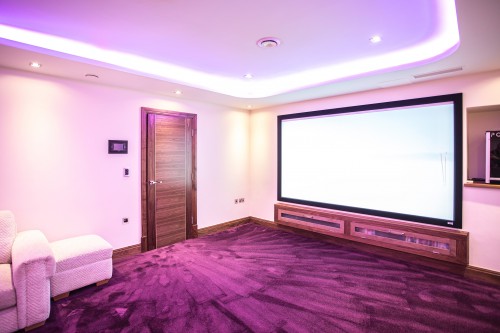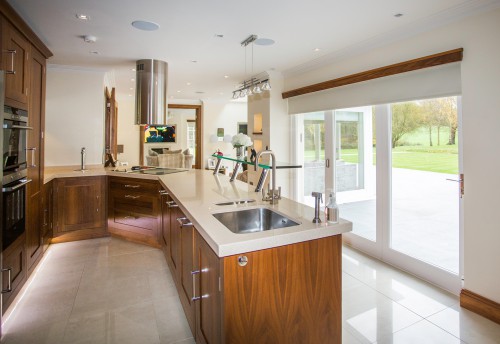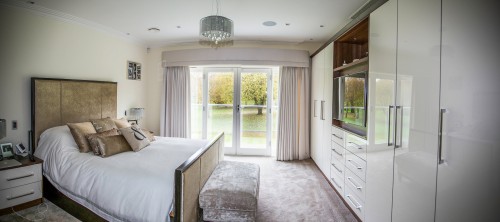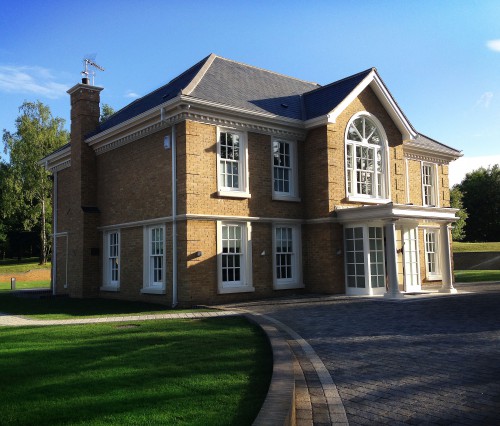This project involved the re-design of a previous new build scheme. The brief here was challenging, as the plot is situated within the Green Belt. There were many restraints including the total footprint size the council would allow.
The new house consists of three floors, from basement to first. The client requested the design be of traditional form and aesthetic, whilst the interiors were to be designed with a slight modern twist. The scheme includes a series of bi-fold doors on both the ground and first floor, this is to take advantage of the beautiful views of the plot.
The client has since instructed Spatial Design Architects for a second new build home along with several commercial development discussions.
