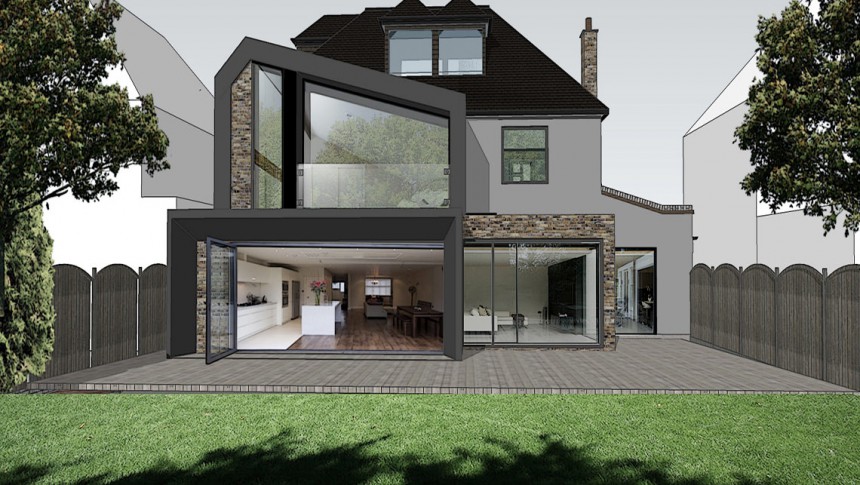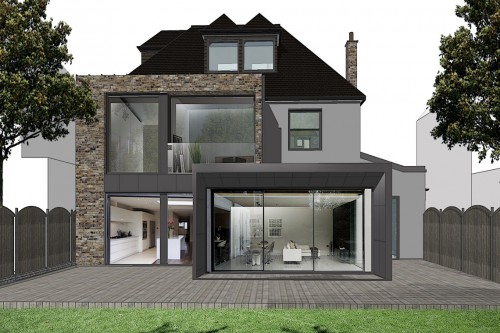A private client employed Spatial Design Architects to act as the team leader for their contemporary extension.
Our client wished for a contrast in architecture against the traditional brick facade and wanted to remove their former conservatory and build a functional space that allowed them to connect to the garden with ease.
The challenge is continuing, and the images below are our concept designs for the client. Planning submission designs to follow shortly.

