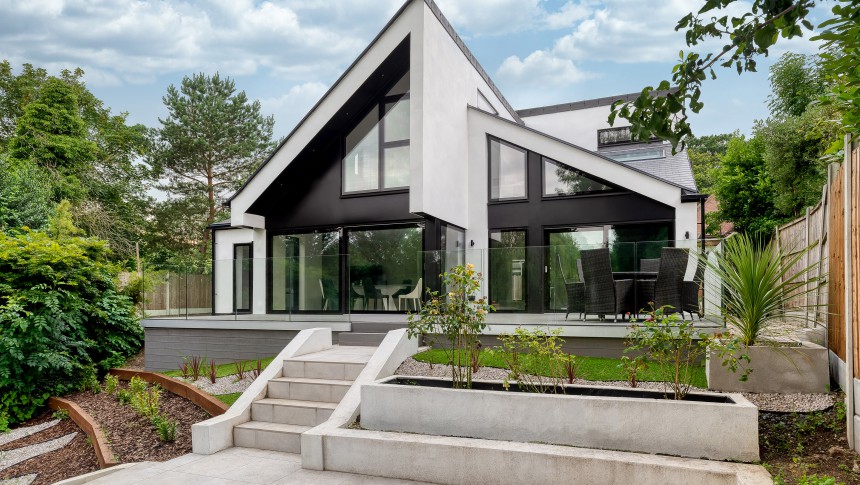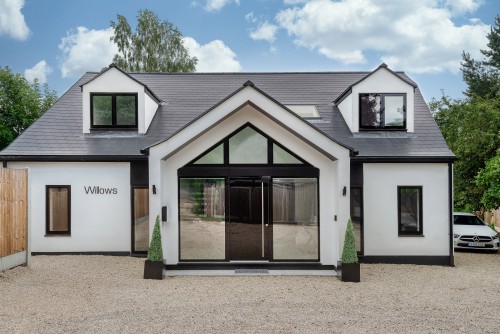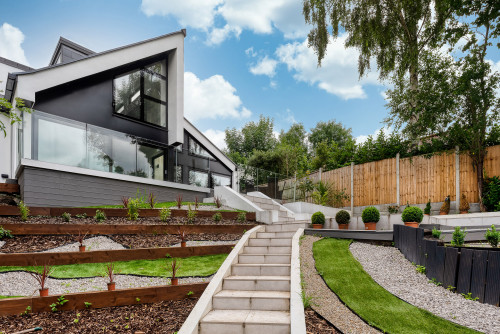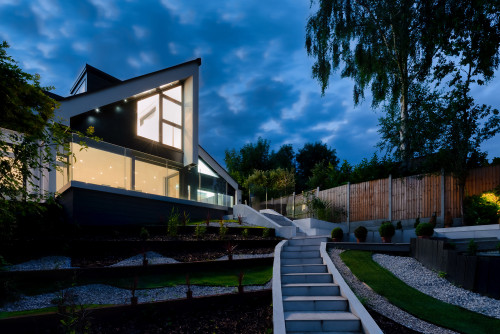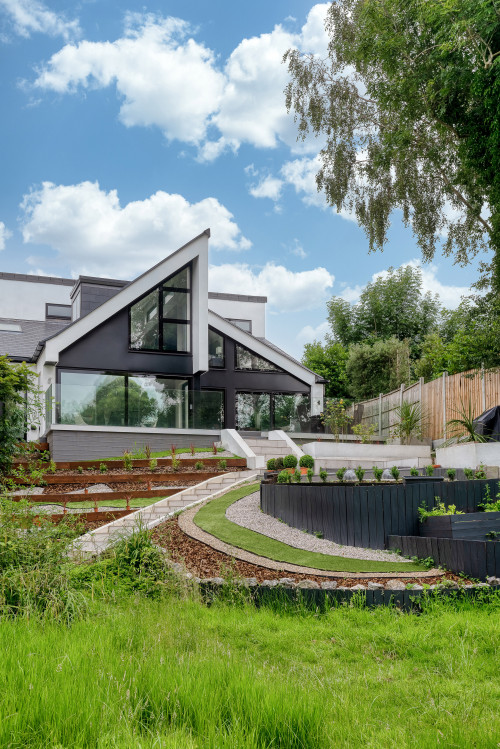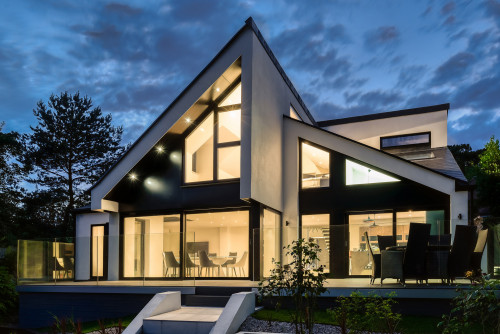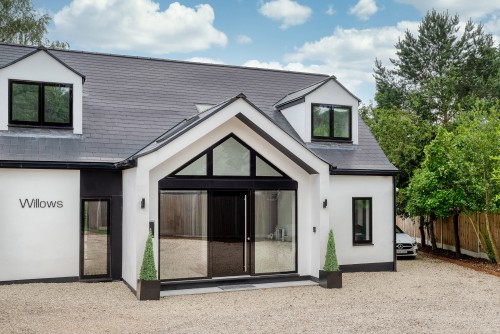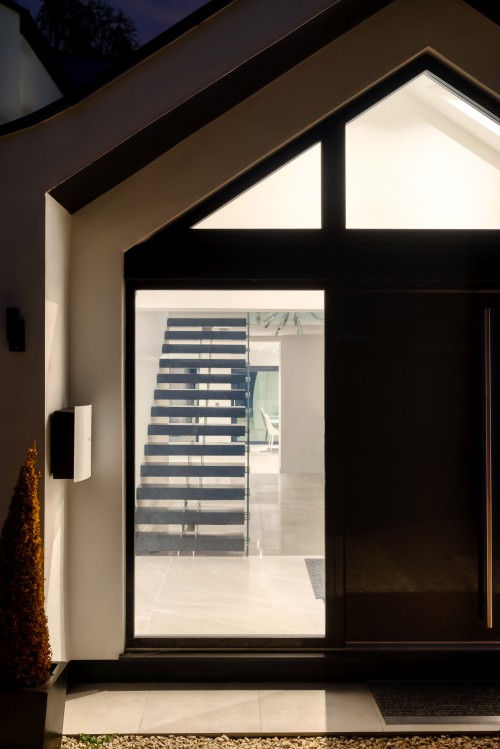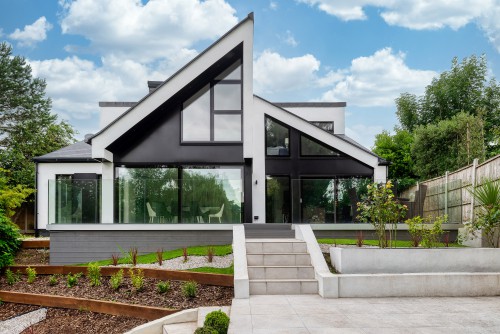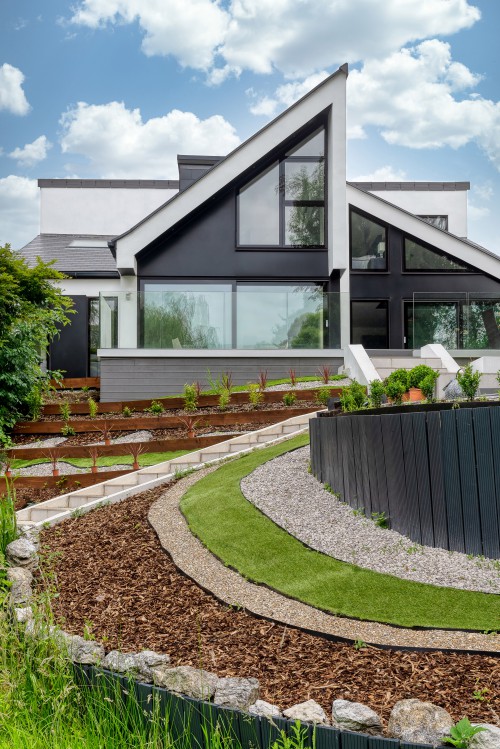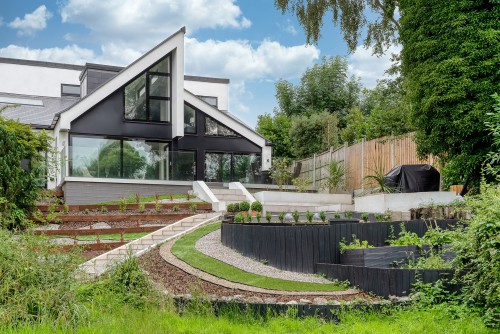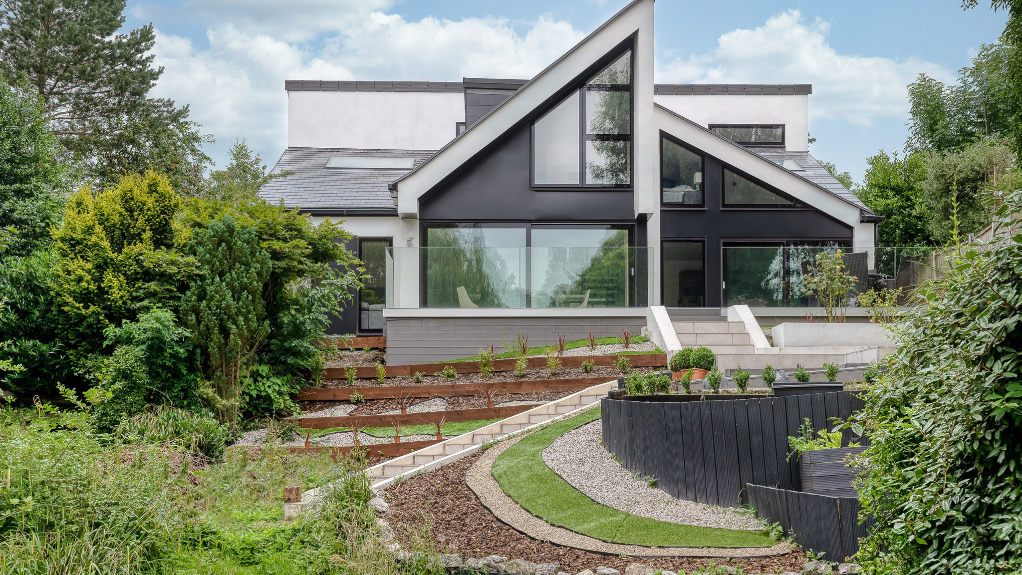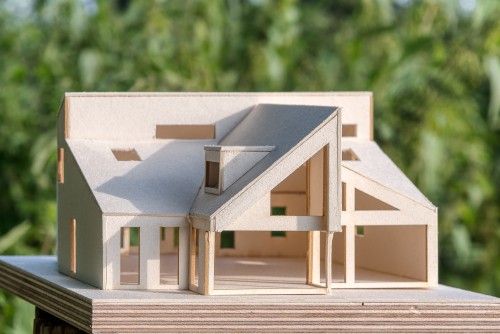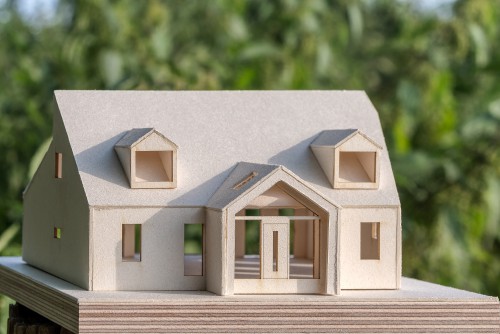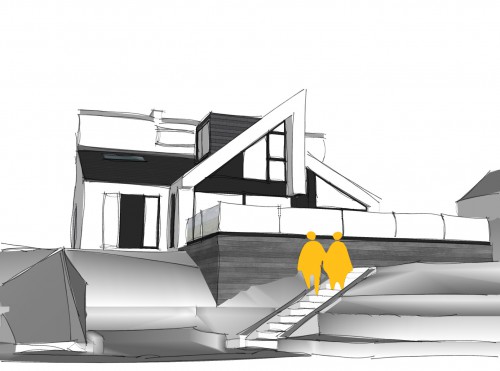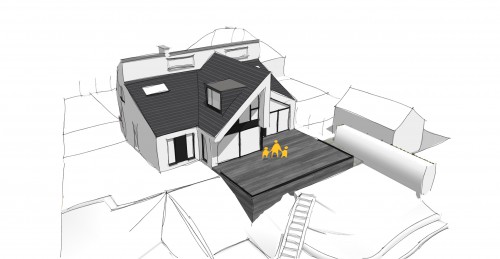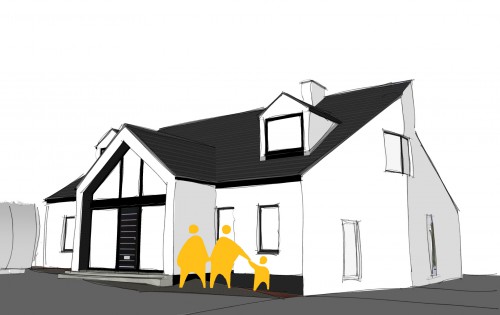The plot is situated within the metropolitan green belt and the house was hidden behind many houses and planning constraints from day one was going to be the main agenda here!
Spatial Design Architects considered all the possible objections from the neighbouring properties and the client wanted the house extended to its maximum potential whilst having a contemporary design to enhance the original house aesthetics. A great challenge to create a house that could be extended without overlooking neighbouring gardens and a fantastic open plan space to the rear providing great vista of the garden and metropolitan greenbelt beyond.
We created a design that took on the original mono pitch roof design and pushed the boundaries one step further. With our clients we selected flush glazed windows and doors that complimented and enhanced the black aluminium wall panels and crisp white render.
The house from the front was designed with a traditional aesthetic to sit well within its context, with a smart modern main entrance. The rear was designed to provide extensions that were not offensive from neighbouring views. The open plan space at the rear of the house opens onto a raised contemporary deck with glass perimeter balustrading to allow those summer alfresco dining evenings.
