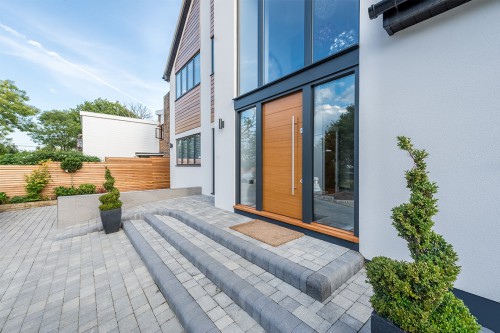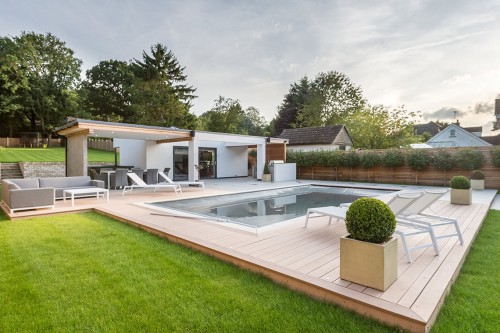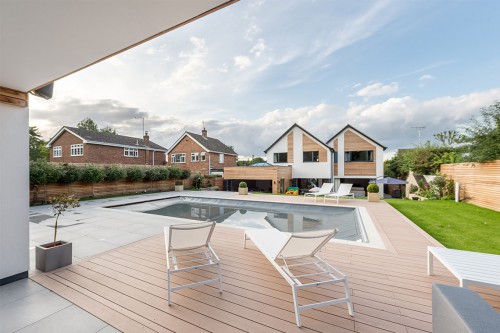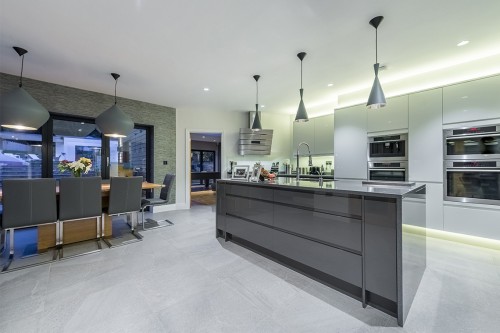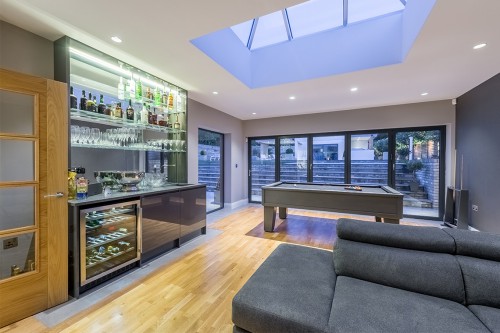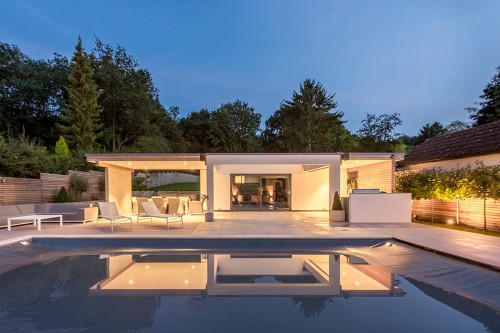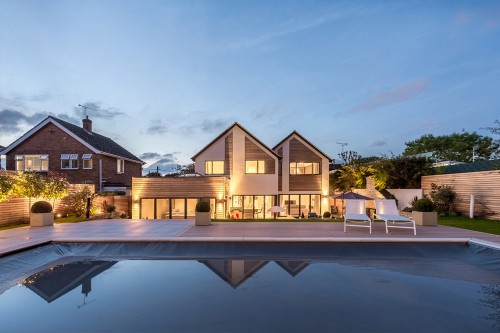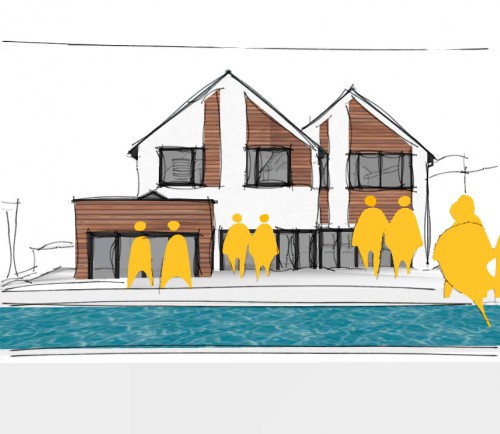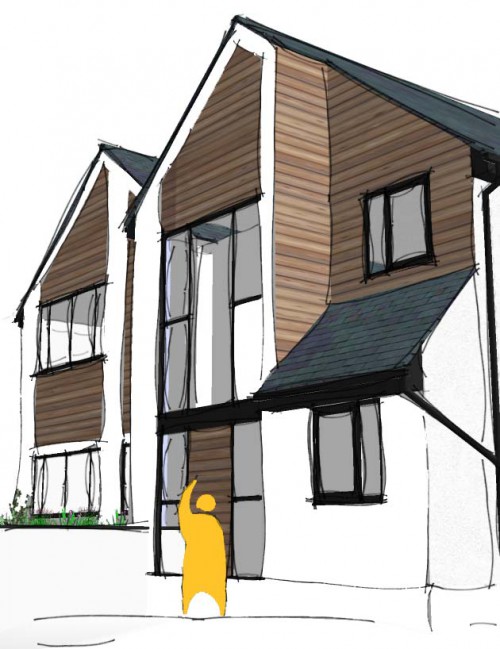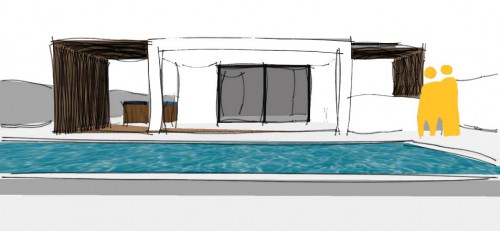Spatial Design Architects were contacted by our client to undertake two projects to their existing property and to co-ordinate an extensive renovation of the existing 1950’s house.
The project consisted of two-storey front, rear, and side extensions, with a single-storey extension to the rear. The clients brief was to design a traditional gable form house with a simple material palette of western red cedar timber cladding and white render.
Due to the constraints of planning and the existing house roof forms, our concept created a-symmetric gable design, turning the former bland house into a striking family home. The interiors were designed to complement the exterior of the house with a beautiful kitchen, family area and staircase.
The single-storey rear extension was based on a traditional orangery concept with a parapet wall and central glazed vaulted roof window, the external appearance was clad in western red cedar timber cladding to create a cohesive design.
Spatial Design Architects appointment was extended further to design a new outbuilding and outdoor swimming pool in the garden, the concept was to be based on a contemporary villa, fully rendered with large canopies to relax, and escape from the sun, whilst also housing the complexities of the plant required for the swimming pool and storage for garden furniture.

