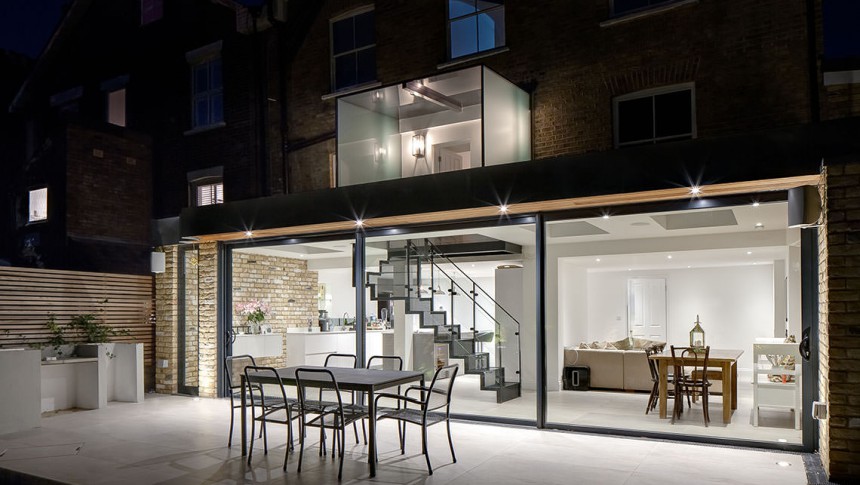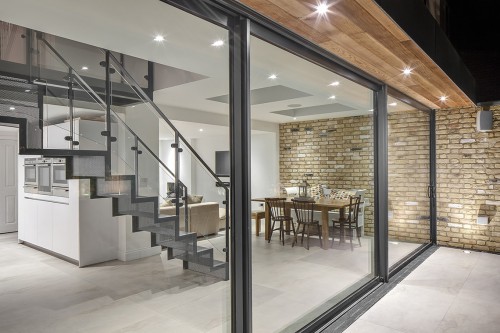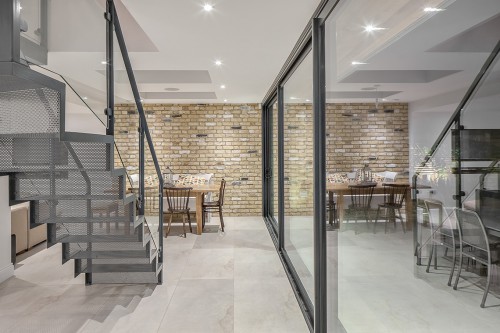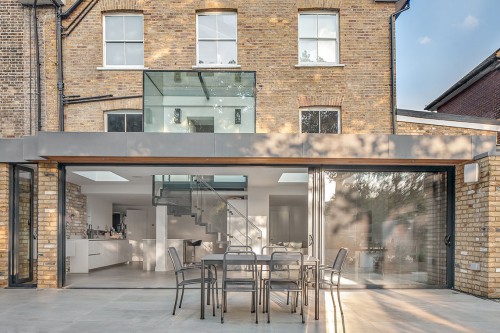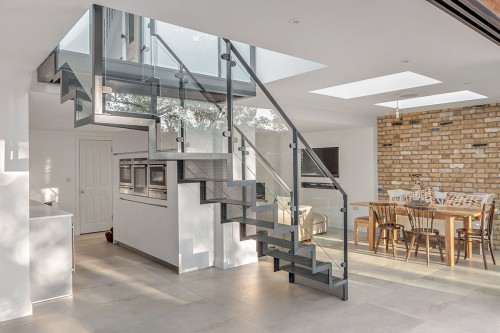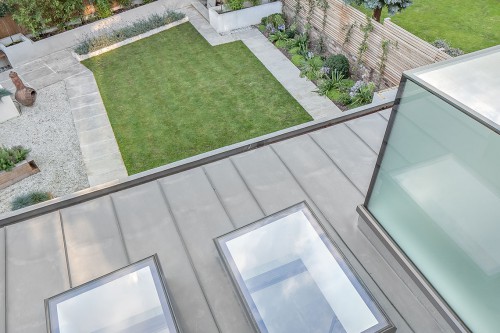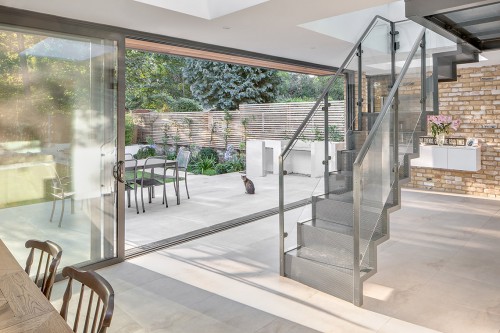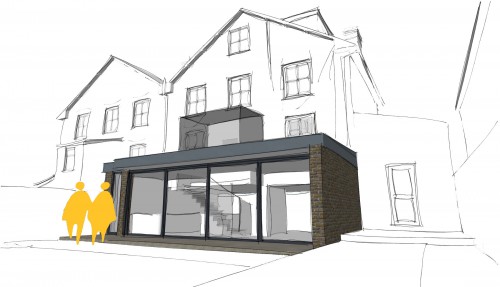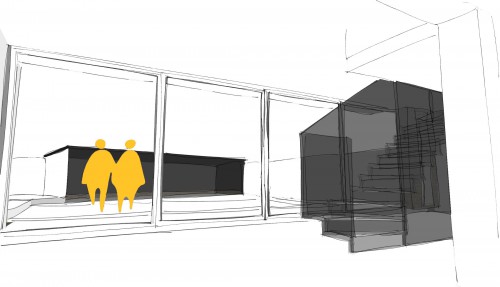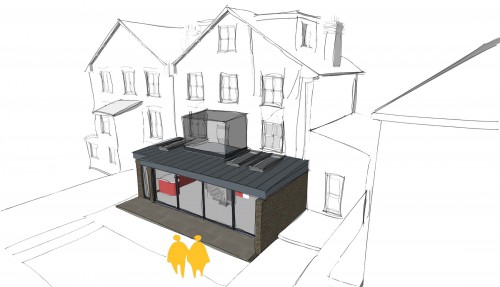A private client employed Spatial Design Architects from conception through to completion. Co-ordinating all consultants and being a team leader for their large basement, first floor glass extension, loft conversion and contemporary interiors.
Our clients brief requested a contrast in architecture against the traditional brick façade, whilst to connect the remaining house upper floor levels to the garden. The challenge was creating a contemporary idea for a new access point to the basement, the clients didn’t want a solid extension and wanted to add more natural light into the space.
There was no space for the new staircase in the existing house, so our concept was to locate the new staircase externally within a frameless glazed structure, this was welcomed by our clients and so the proposals were refined. The glass box roof extension allows access from the ground floor to the basement, that provided a new kitchen, dining, and entertaining space.
The detailing of the extension made the project, our clients believed in our abilities and we created a space for the family to enjoy the forgotten garden. The material palette of London stock brick, natural zinc roof & canopy, timber soffits, large sliding doors creates a bold design. That sits perfectly against the existing house.
A metal frame and mesh tread staircase is located perfectly within the centre of the lower ground floor and delivers a see-through feature and further enhances the space.
Our client summed up this project by saying "Wow, it was definitely worth it!"
