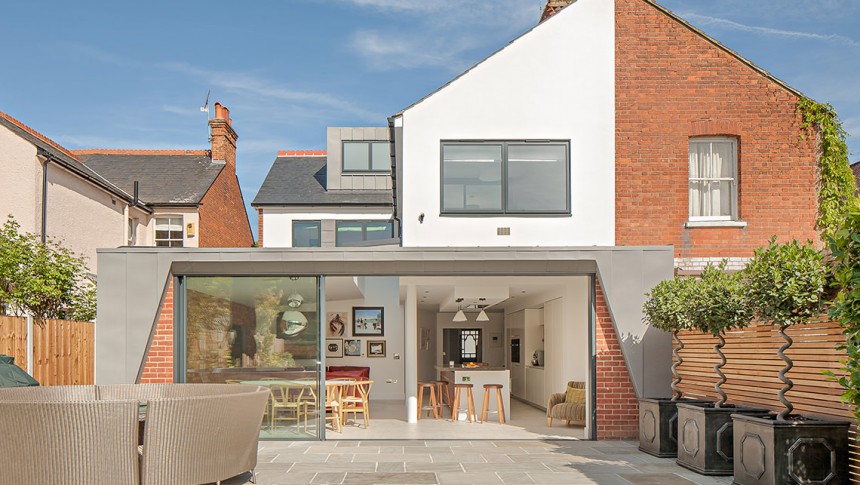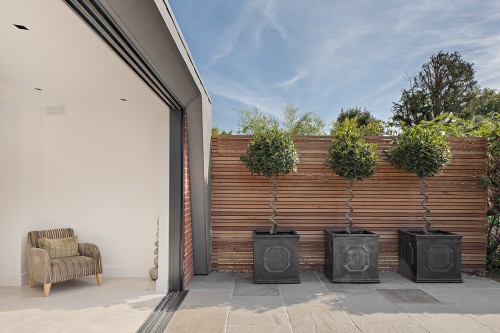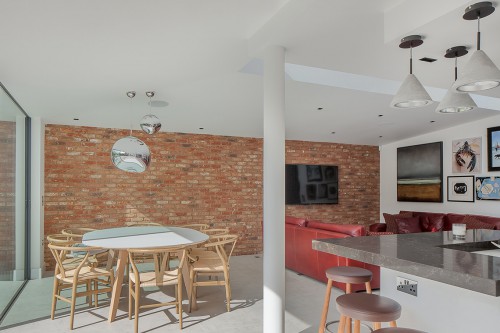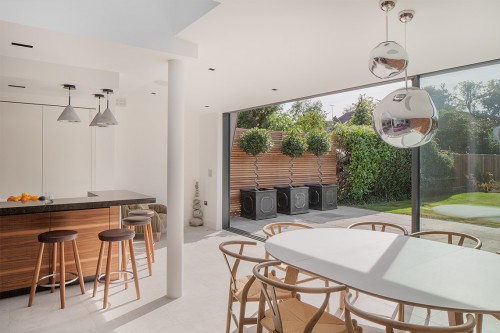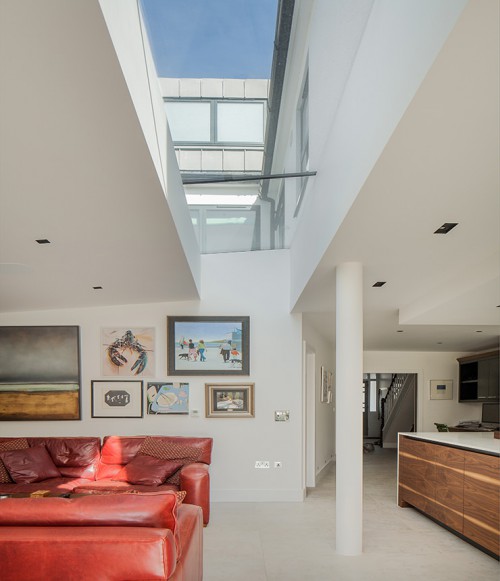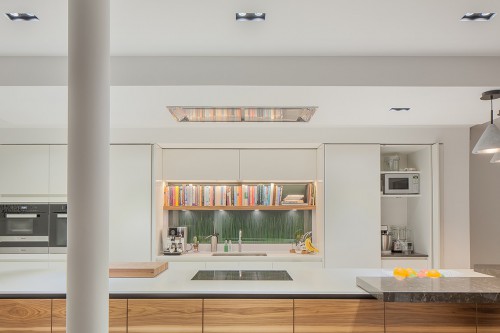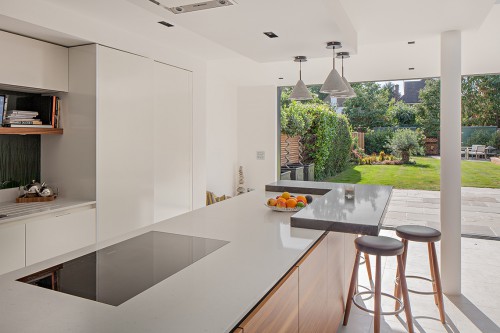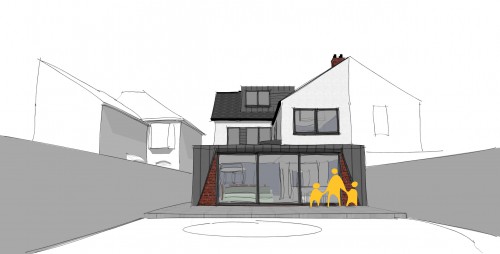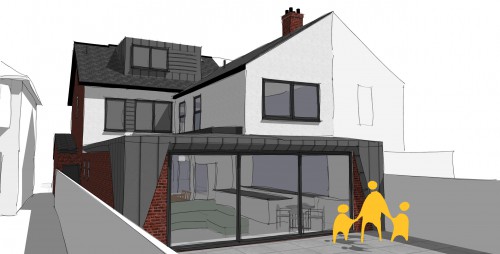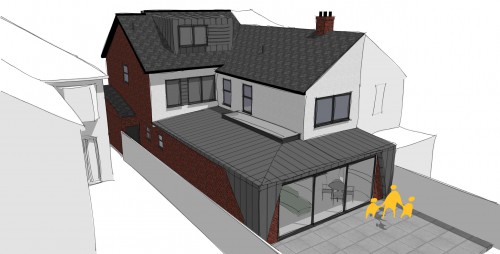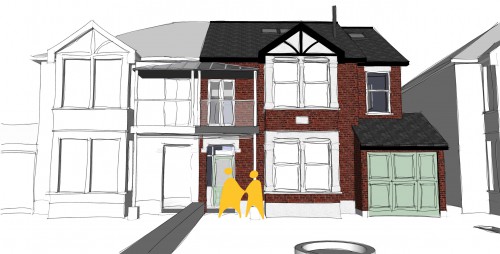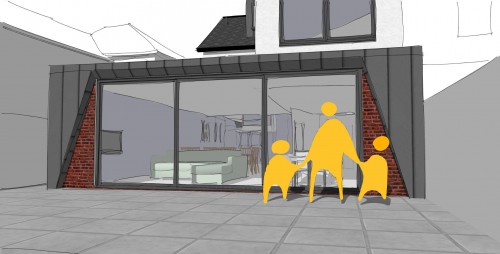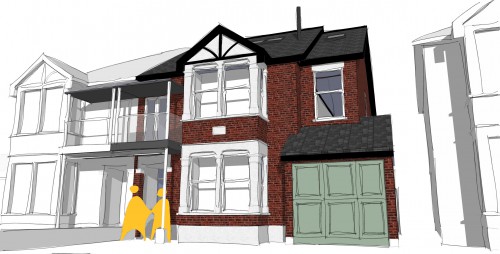A private client came to us wishing to extend their existing Victorian semi-detached home. The finished works comprise of a dynamic zinc clad single storey rear extension, two storey side extension and a loft conversion with a flat roof dormer finished in zinc to complement both the slate roofs and ground floor addition.
There was a complete refurbishment both externally & internally with the client opting for beautiful contemporary finishes to the open plan space, perfect for family time and entertaining. A large glass façade to the ground floor with level threshold allows direct connection to the patio and landscaped garden beyond.
The bespoke roof light allows additional natural light to flood in and gives the room an extra dimension and visually divides the space.
The finished property is an excellent example of how a well detailed and carefully considered design can greatly transform and update a house whilst complementing its original frontage and features.
