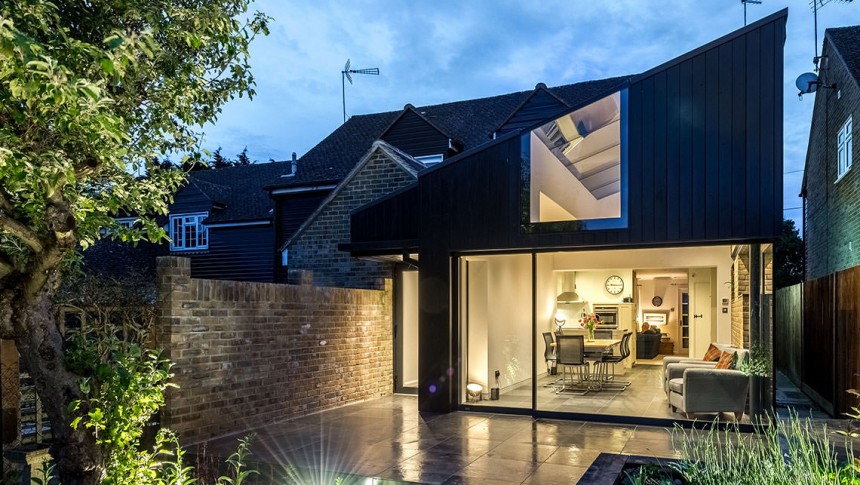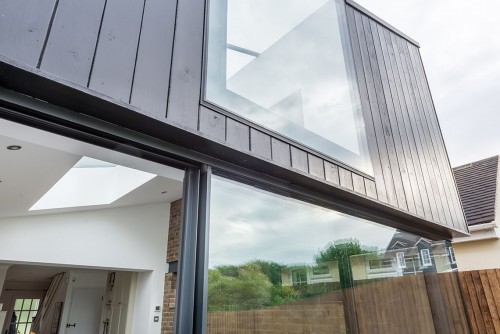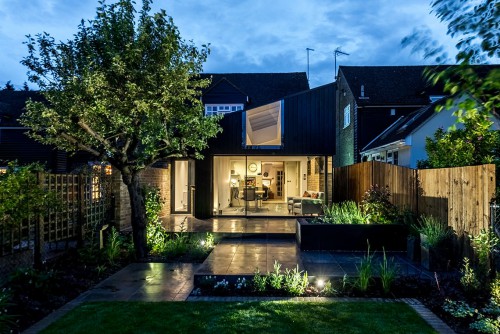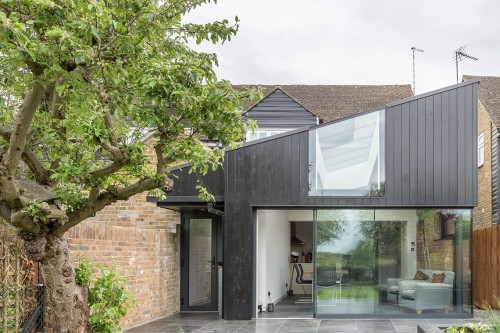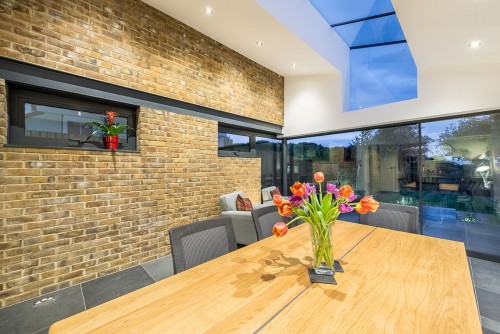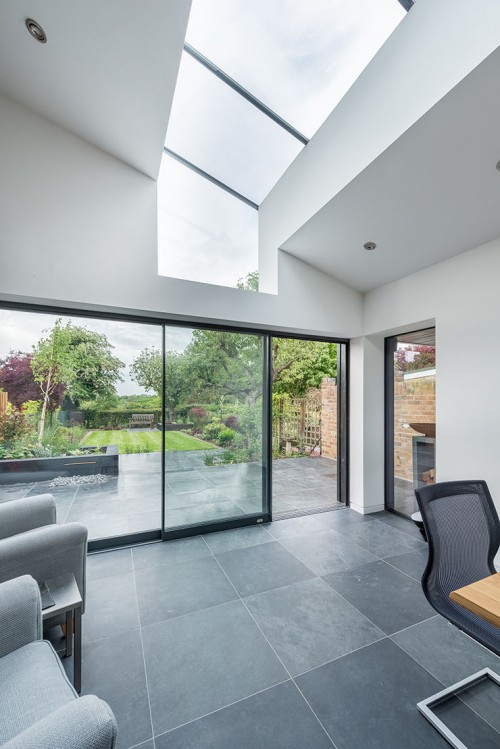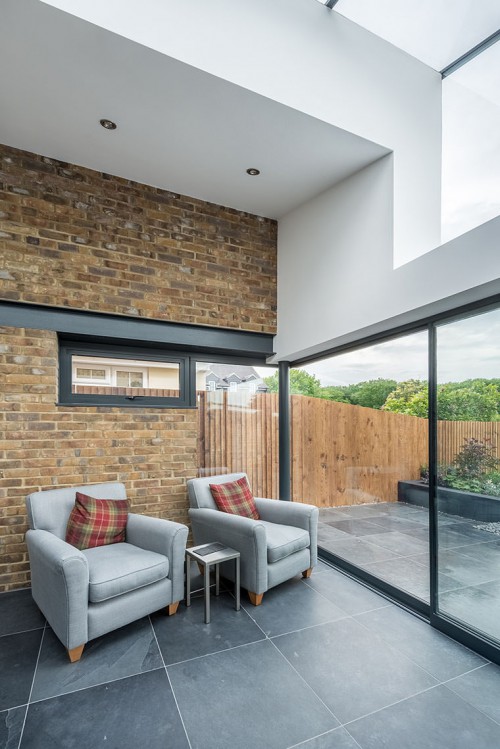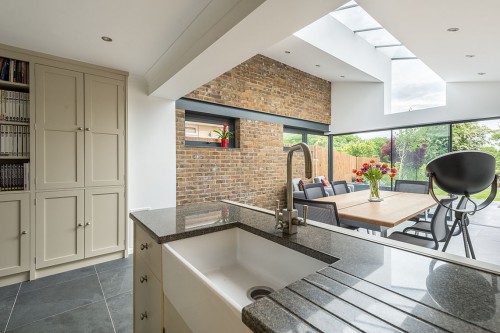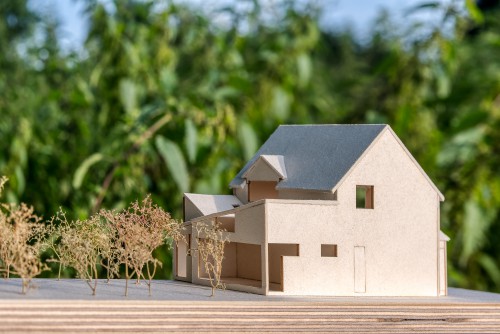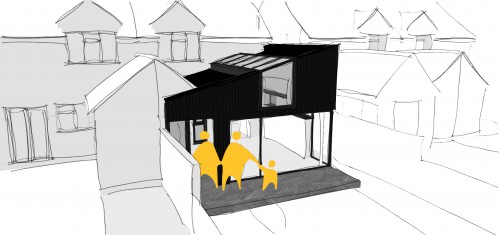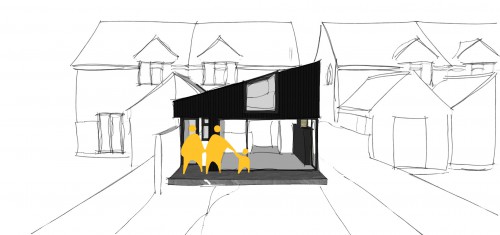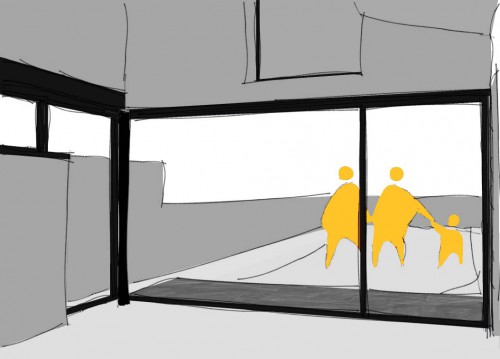The client required a single-storey rear extension, incorporating views off the garden and fields beyond. The initial design solutions were contemporary in form and design.
The client agreed that the contemporary design really suited their traditional cottage. Our solution was to have a vaulted mono-pitch ceiling with a glazed gable end. The contemporary form in contrast to the existing was developed further, providing natural light and open plan living.
The subtle black timber cladding allowed the contemporary style to blend in with the existing house and local context. The design allows views to the garden via fixed corner frameless glass, thin aluminium framed windows, and a centrally wrapped roof light from the roof to the rear elevation.
The extension interiors were further enhanced with exposed steel beams and brick facing internal wall, all enhanced with natural light from above.
