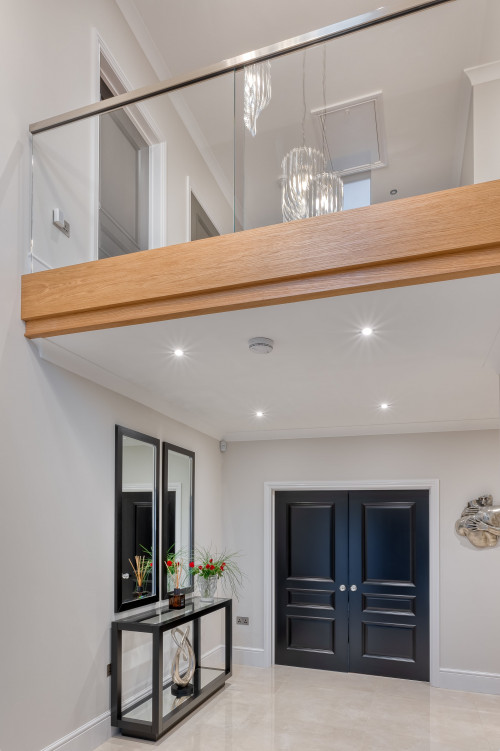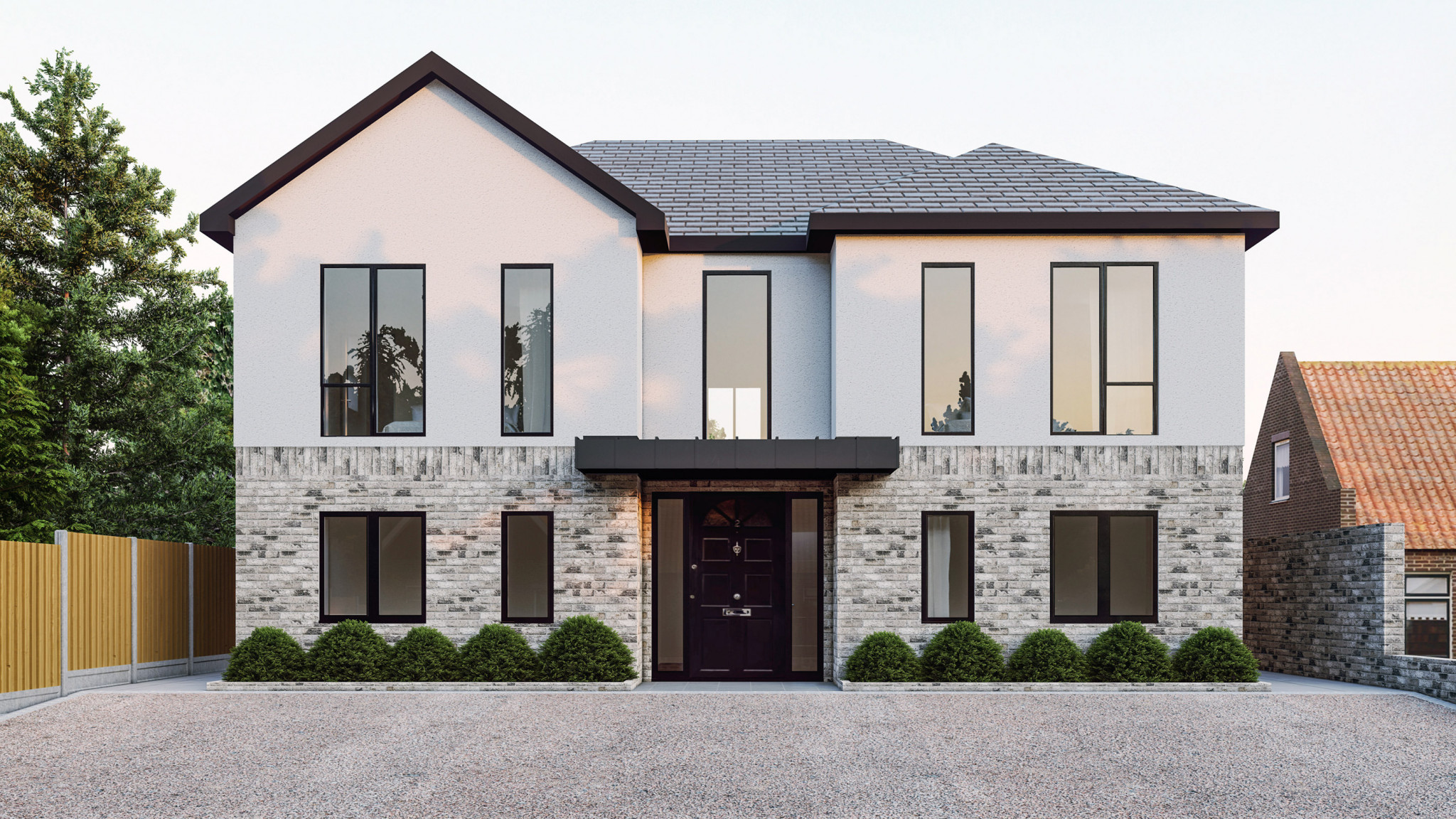Spatial Design Architects were contacted by our client via a recommendation from another consultant that we work with, we were informed that unfortunately our client’s former bungalow had been confirmed non-habitable due to sudden subsidence and had to be demolished.
This provided a great opportunity to create a house that our clients had always wanted, being in a sub-urban context and only having one neighbour, due to the house being the last at the top of the hill. This allowed us to design a replacement dwelling that was over two floors and incorporated all our clients wishes and desires.
Our vision for the architectural design was to maximise the natural light into the interior with large format windows, whilst providing a fully glazed façade to the rear spaces to interactive with the garden,blurring the boundary between the internal and external spaces.
The design was a hybrid of traditional form and contemporary layers of contrasting materials and textures, inclusive of modern-coloured bricks, off white render, anthracite standing seam zinc cladding and black windows, that create an interesting architectural statement.












