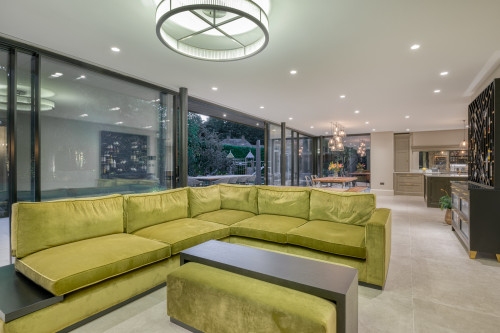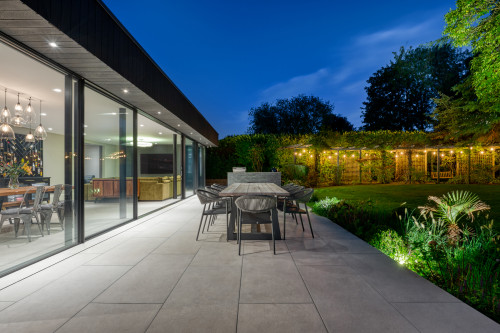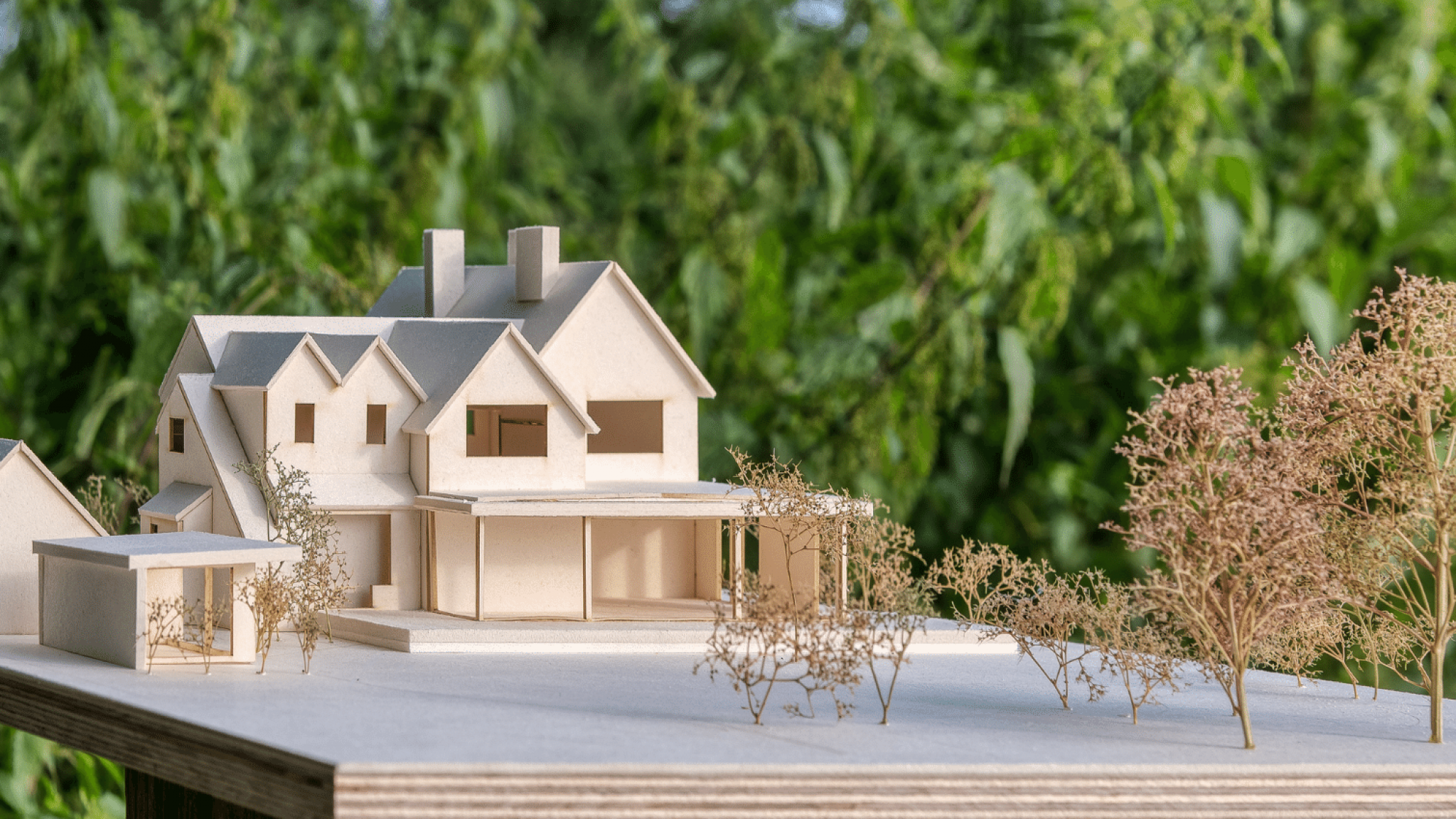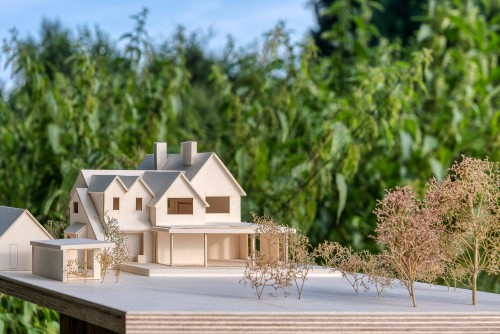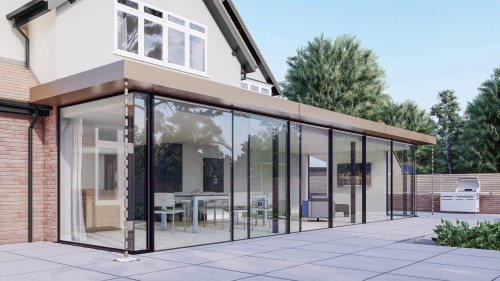Spatial Design Architects were appointed by a private client to design and detail a contemporary extension to their beautiful house in Shenfield. Subsequently we have gained planning permission, building regulations approval and undertook the tender procurement and selected a main contractor for the build.
The design idea was to open the rear of the existing house to connect to the beautiful large garden. To remove the rear load bearing walls, introduce a supporting steel structure, wrapped in a combination of fixed and sliding glass panels. This was welcomed by the client and the scheme was detailed further, a perimeter aluminium concealed gutter, rain chains. Providing a clean, crisp minimalist structure, the doors mullions-frames sit in front of the steel posts that support the roof structure, leaving uninterrupted views to the garden from the interior.
This is certainly a project that confirms ‘Spatial Design Architects’ design ethos.



