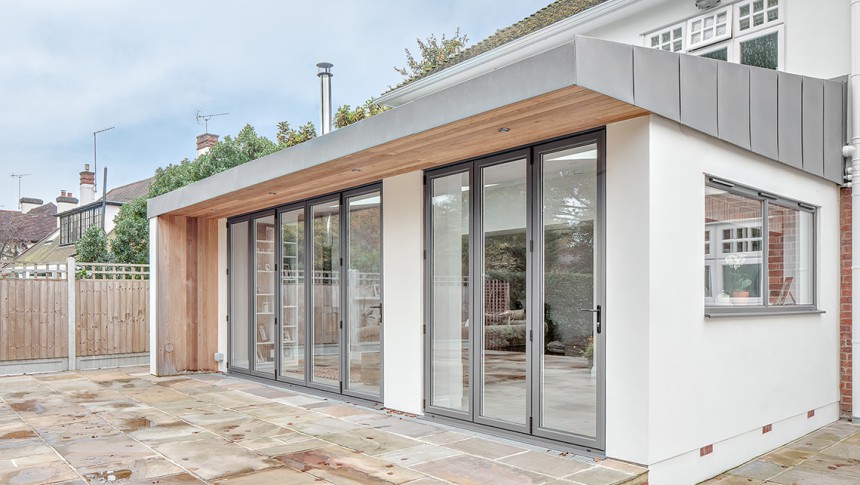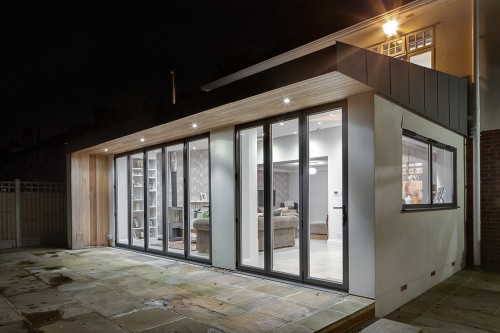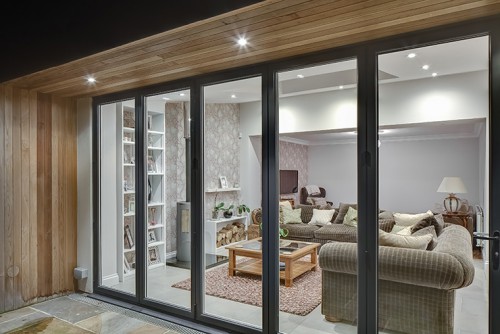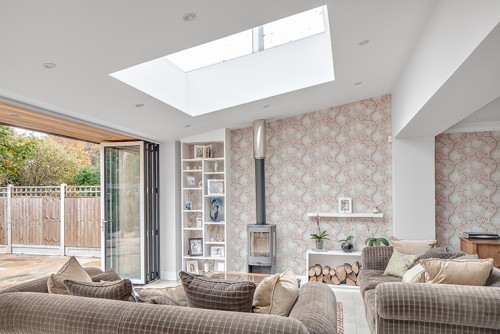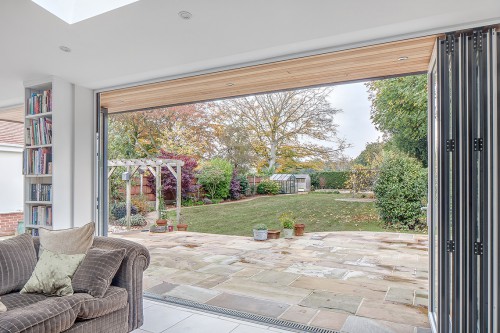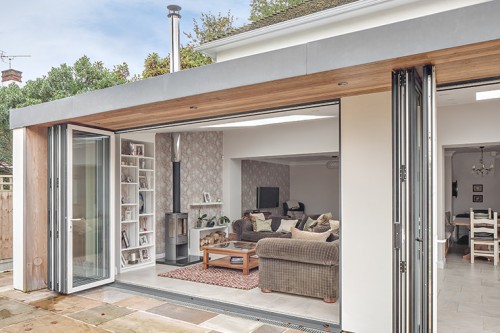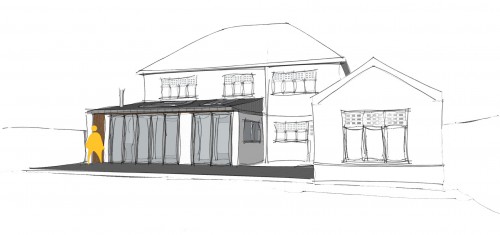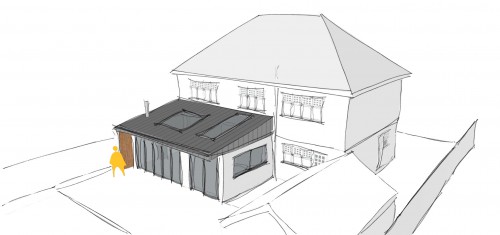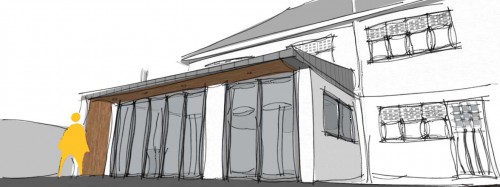A private client employed Spatial Design Architects from conception through to completion. Co-ordinating all consultants and being a team leader for their single-storey ground floor contemporary family room extension.
Our clients brief wished for a contrast in architecture against the traditional render and red brick façade, their request was a vaulted ceiling within the open plan interior that gave a wonderful sense of space, along with a long-desired log burner.
Our initial design concepts allowed for a low-pitched roof that tilted away from the back of the house, the roof overhung to create a canopy for evening lighting and to allow the doors to open if raining. The roof was designed with a natural zinc standing seam roof covering that was perfectly complimented with external western red cedar timber clad canopy.
The rear space is easily opened into the garden via sliding bi-folding doors, that encourages the garden to be used more easily as another family space.
