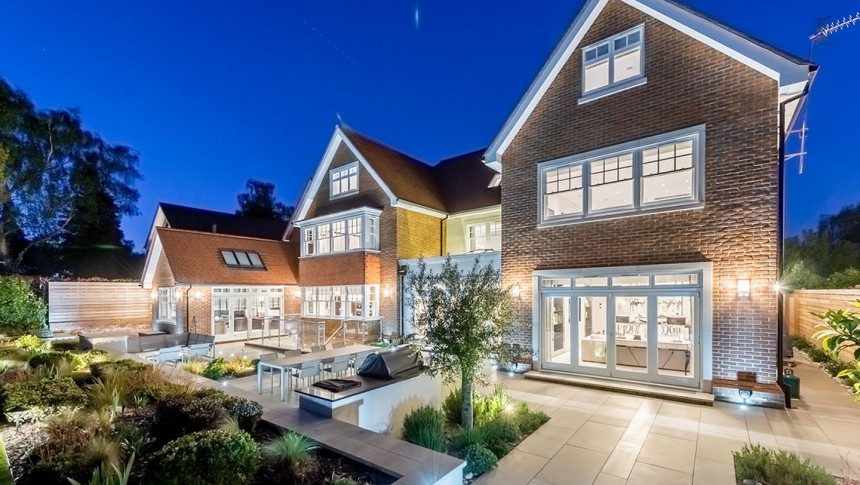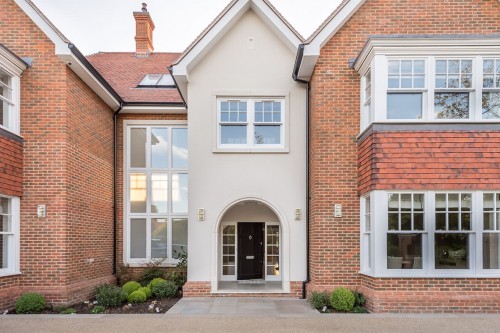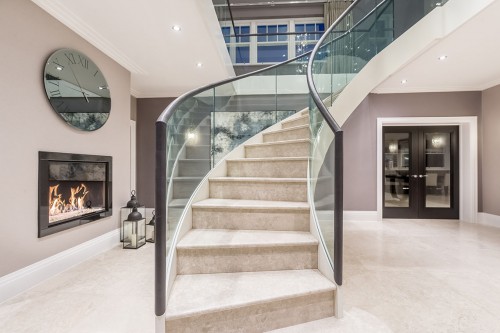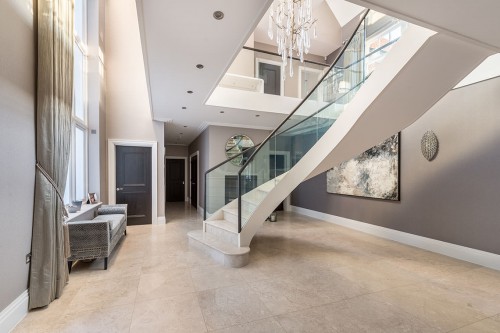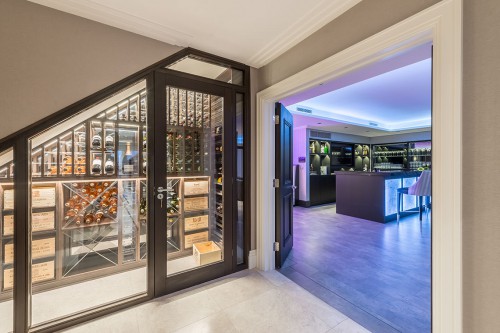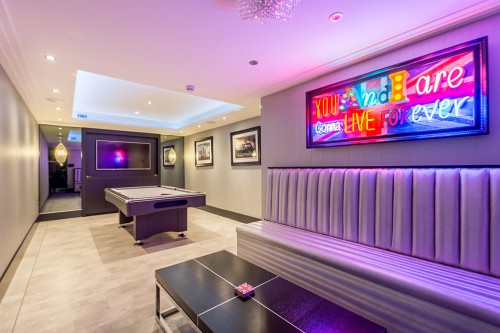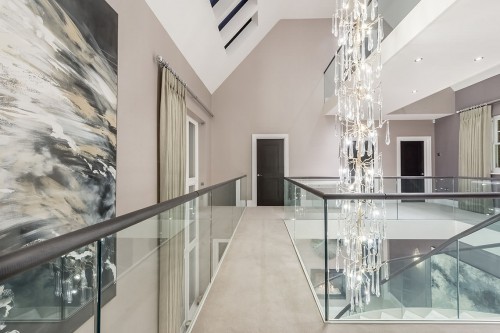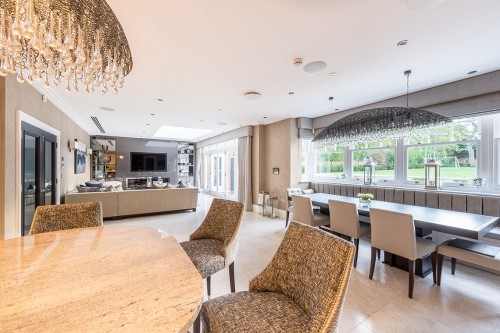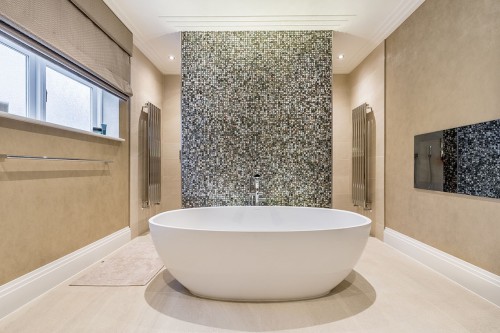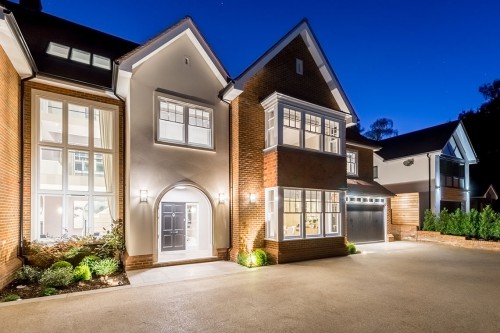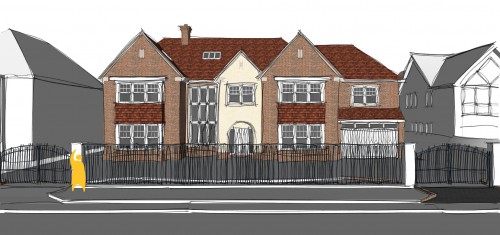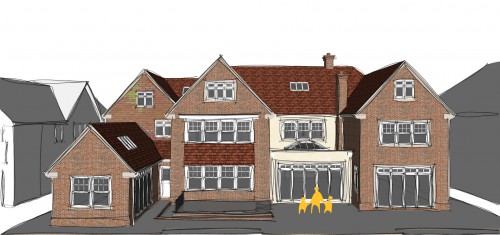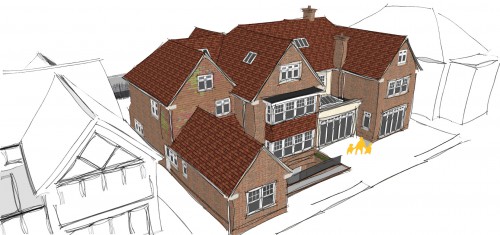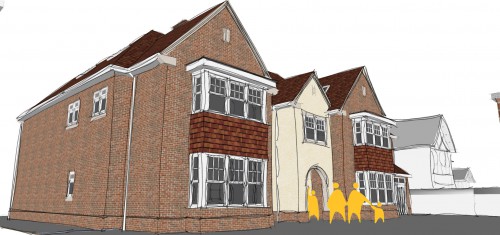Spatial Design Architects were appointed by a private client to design, detail and deliver via our project management services their 6 bedroom 'new build' family home.
They brief was to create a traditional design and seen from the street, with a modern twist to the interior. We undertook the project from conception through to completion and co-ordinated all planning and building regulations approvals and provided contract and project management services up to handover.
The design includes a centralised 4 storey vaulted entrance hall with a feature curved staircase, a second-floor bridge that spans the void, roof windows and the two-storey front window with privacy switchable glass.
Traditional materials for the construction externally were enhanced by the beautiful soft and hard landscaping and integrated BBQ and seating area. The high-end interiors compliment the original thought process and provides a great home. The project included a basement that includes a mirrored gym, pool room, cinema room, bar, and a fantastic, glazed wine cellar under the stairs.
