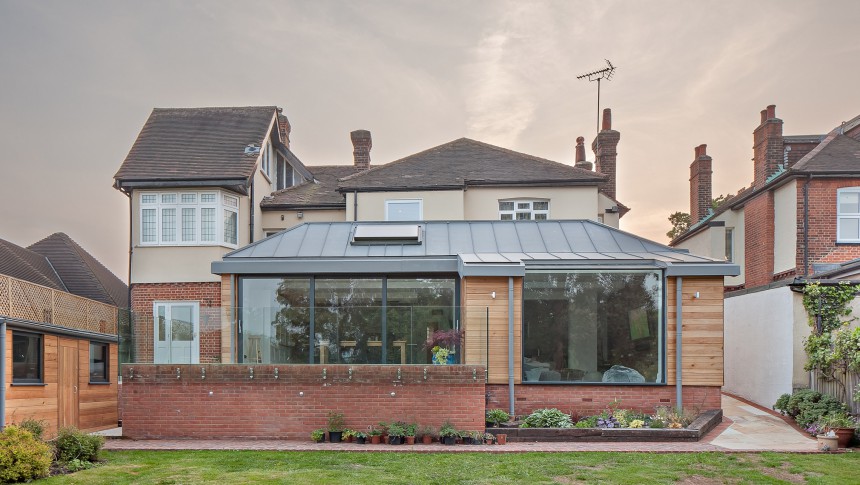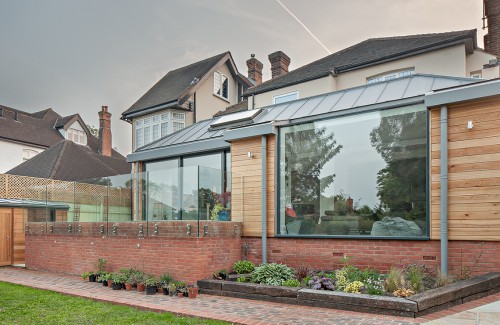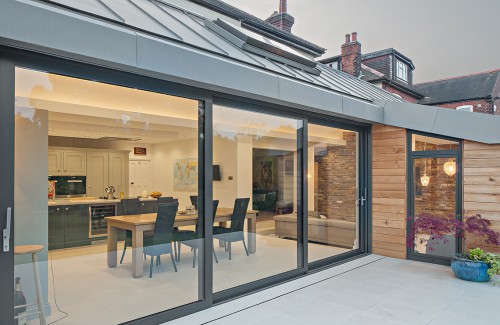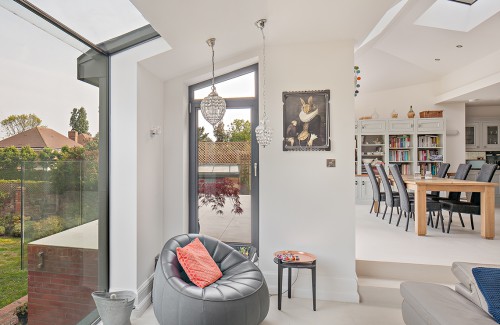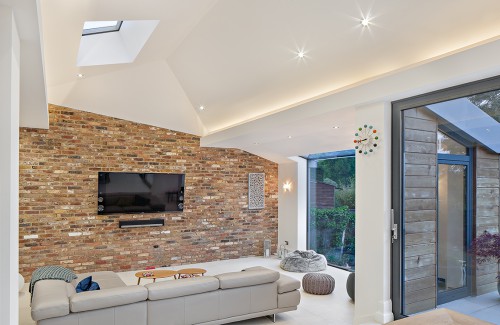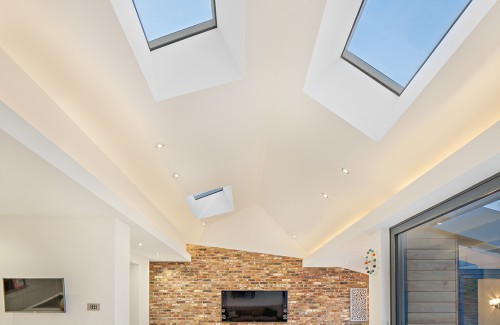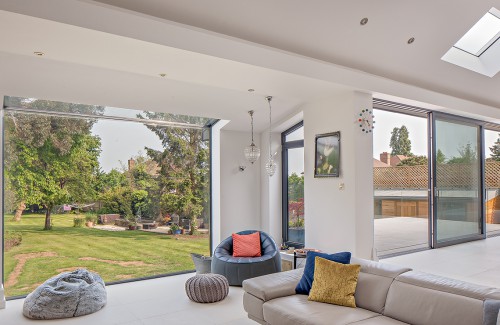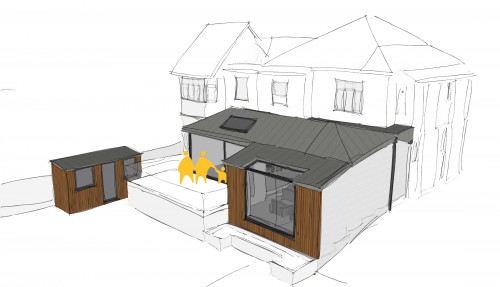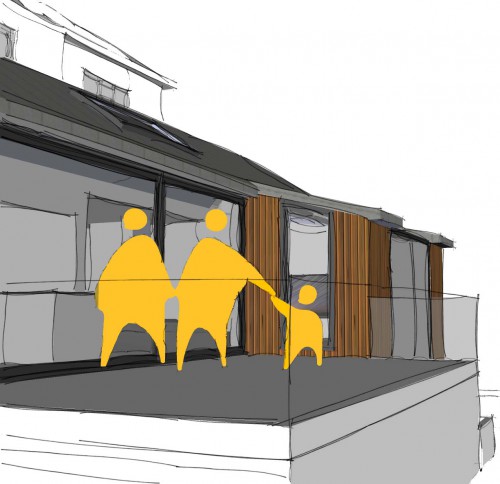A private client employed Spatial Design Architects from conception through to completion. Co-ordinating all consultants and being a team leader for their large ground floor extension.
Our clients brief wished for a contrast in architecture against the traditional rendered façade, their request was a vaulted ceiling with an open plan interior that gave a wonderful sense of space, as the existing house had high ceilings.
The challenge was creating a contemporary idea with a vaulted ceiling against a house with low windows cills at first floor level, our initial design concepts allowed for a roof that was traditional in form but was pitched across the width and tilted away from the back of the house. The roof was designed with a natural zinc standing seam roof covering that was perfectly complimented with external western red cedar clad walls.
To add further natural light into the interior space, roof windows were strategically placed, large sliding doors and picture frame window were introduced and raised framed views of the large garden were uninterrupted with frameless glass balustrading.
The design also created a sense of designated spaces within the large open plan space with a dropped level into the family room, and an internal brick slip back wall.
