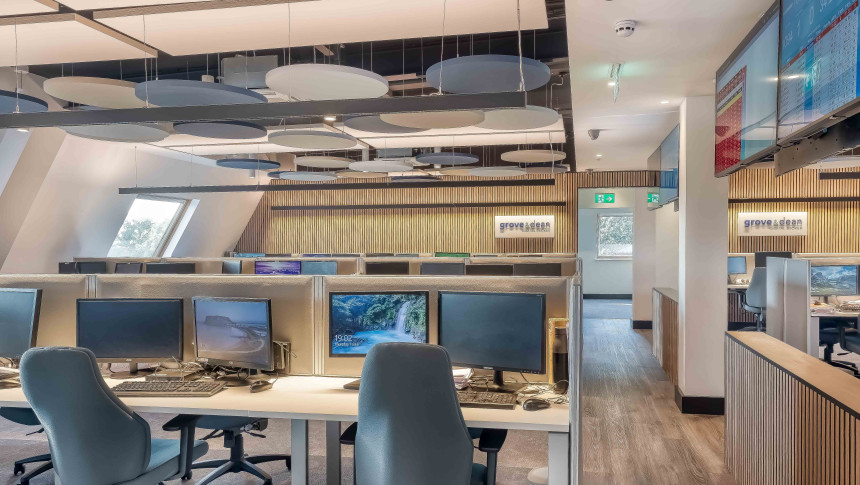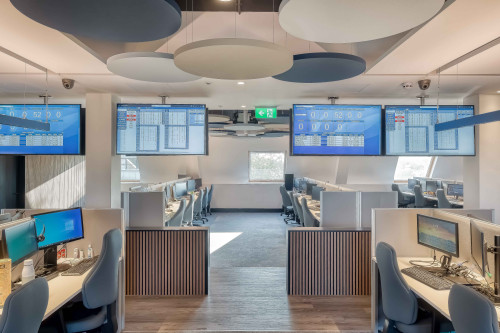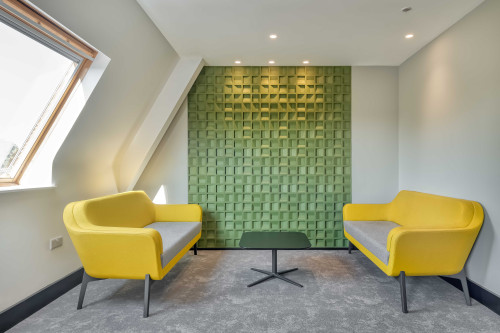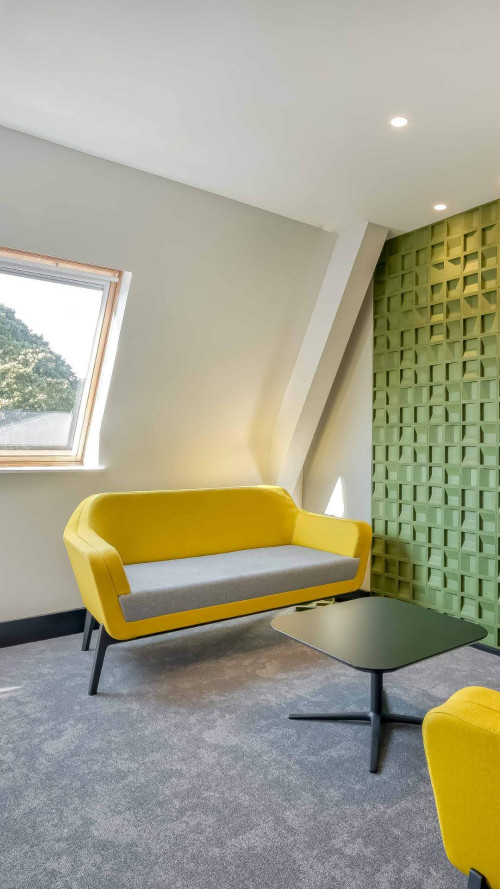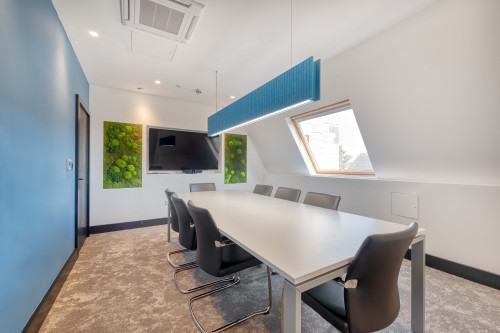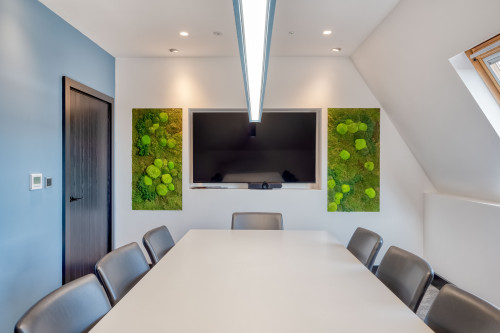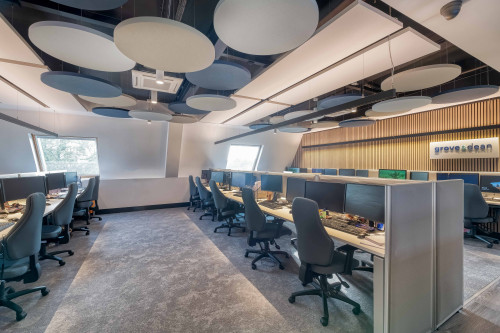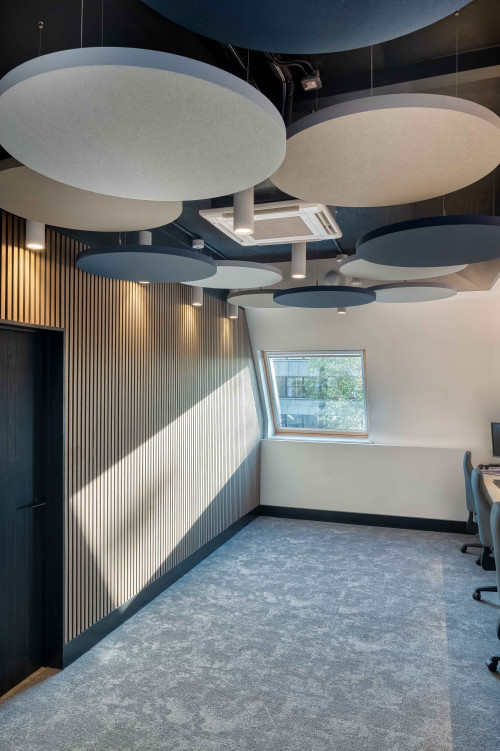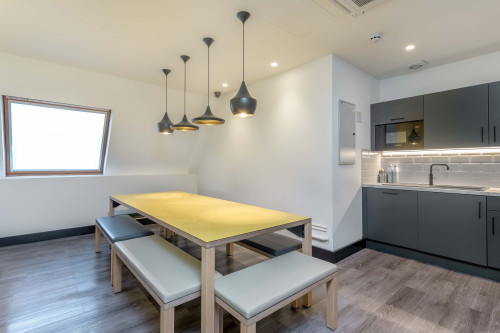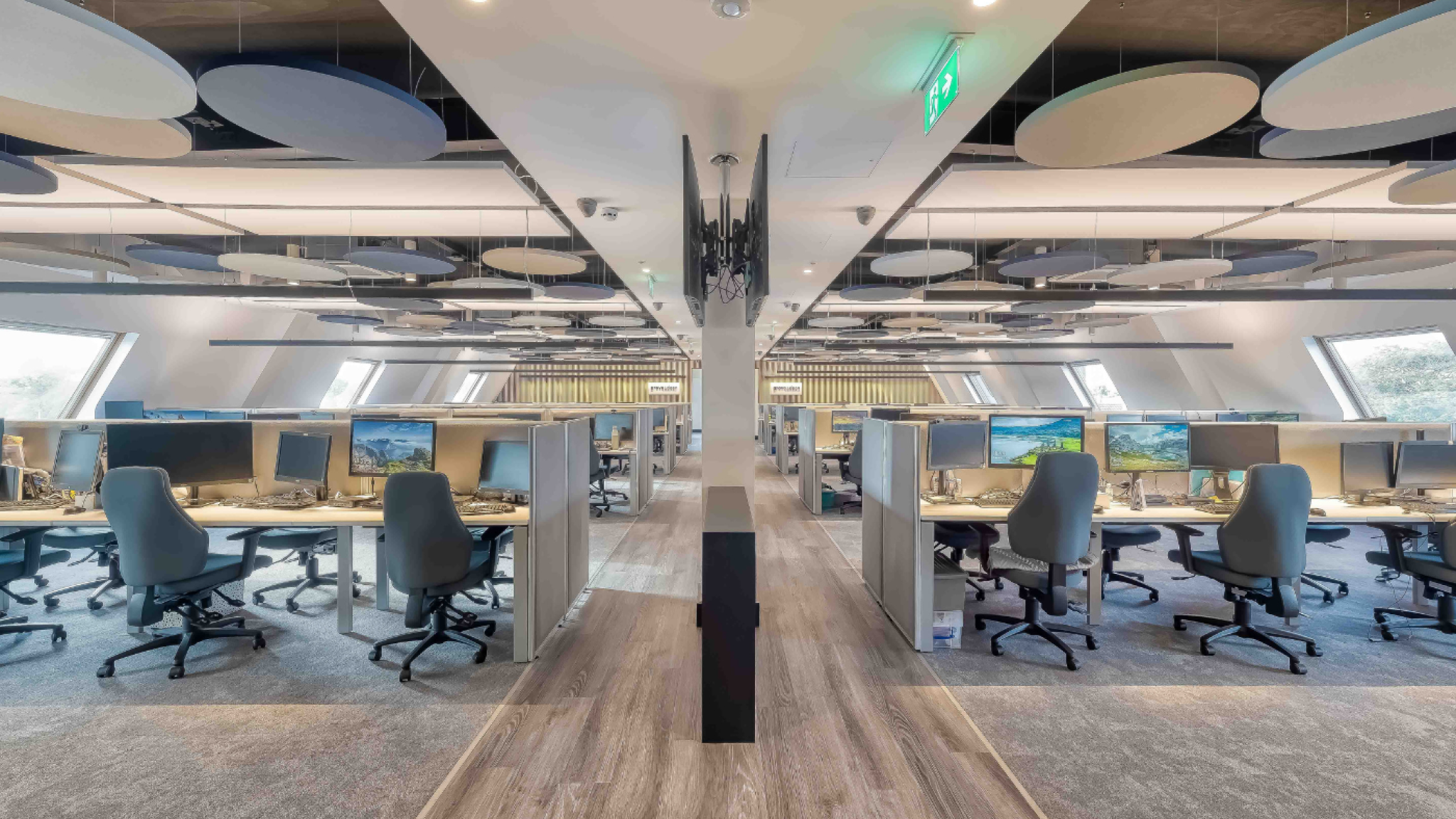Grove & Dean Insurance company approached ‘Spatial Design Architects’ to design and project manage their new call centre HQ quarters in Essex.
They required a full architects’ service, from conception through to completion - co-ordinating all consultants information and being a team leader for the demolition/strip out of the former office space and a full interior fast track design service for one hundred team members.
The space consisted of two general meeting spaces, a board room, kitchen and break out areas for the team. The main space was to allocate one hundred team members with linear desks and views of the data screens in the central aisle.
The main challenge was to create an acoustic controlled environment, with all materials introduced into the scheme to have great acoustic performance, from carpets, desk divides and selected acoustic panels on the walls. The main acoustic ceiling treatment to the space was the 120 no. 800mm acoustic solo rafts/circles manufactured in three assorted colours and set at various levels from the desktop.
The breakout space incorporated 90 no. acoustic cork 3D panels on the wall, a splendid feature and acoustic performance. The meeting rooms incorporated large rectangle moss panels, providing a natural sound absorbent feature and acoustic performance, we also incorporated linear impact acoustic Decipio light over the board room table and impact acoustic circular pendants over the meeting rooms tables.
The design incorporated acoustic timber slatted walnut wall panels at either end of the office space to provide depth in the space via the feature walls with Grove and Dean signage.
Spatial Design Architects undertook the design, tender and project management of this scheme in five months from start to completion and from the fantastic results and an incredibly happy client, we have now been commissioned to undertake refurbishments and extensions to two other office locations for the same client.
This project shows that ‘Spatial Design Architects’ can undertake many aspects of design and project management services and work with different clients and contractors to realise the initial feasibility scheme and client dream. The client’s feedback is that all team members love the space we have created and that their business is now thriving due to the new office space concept.
