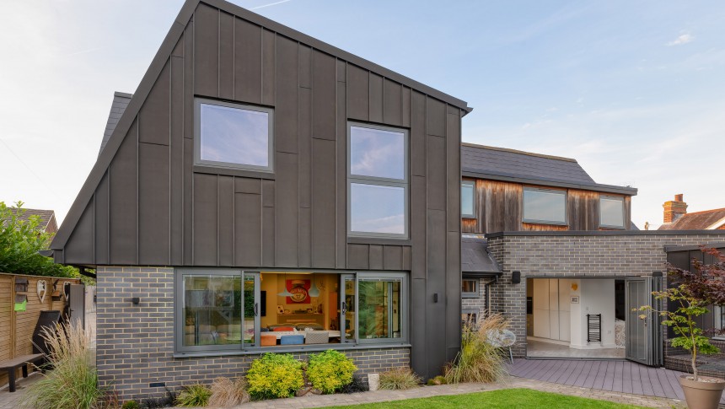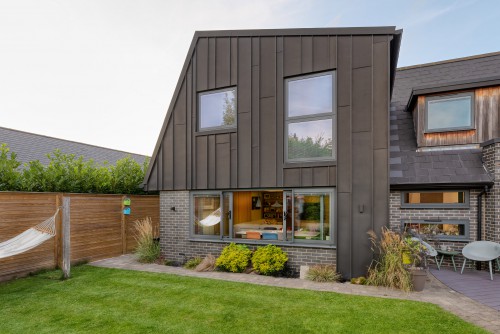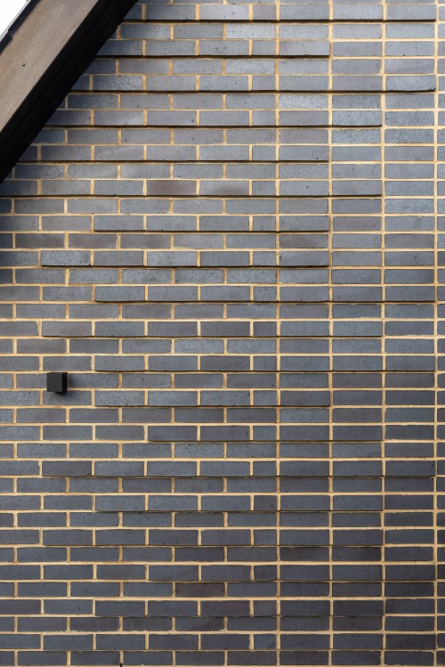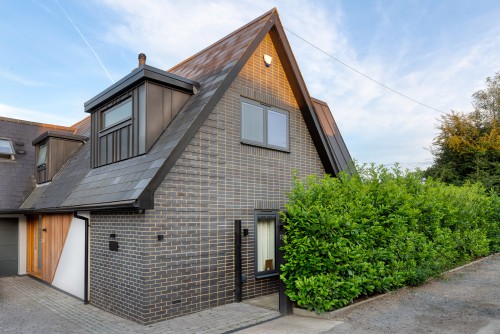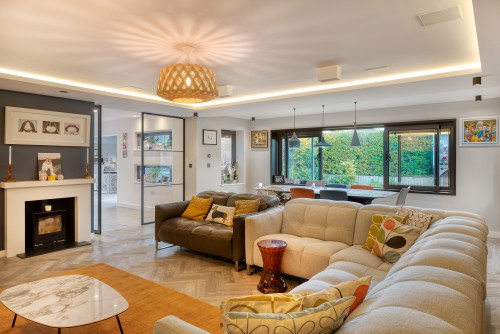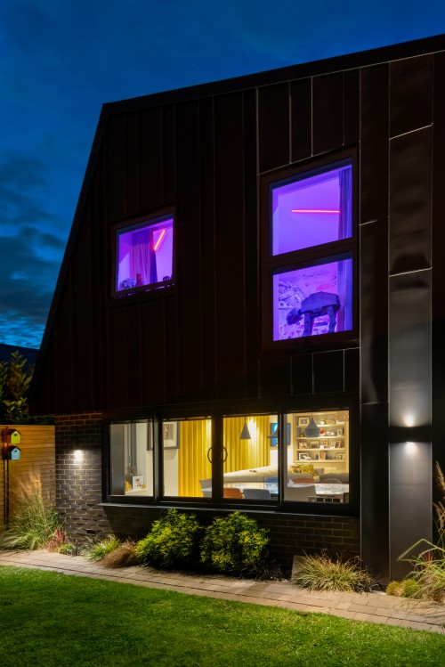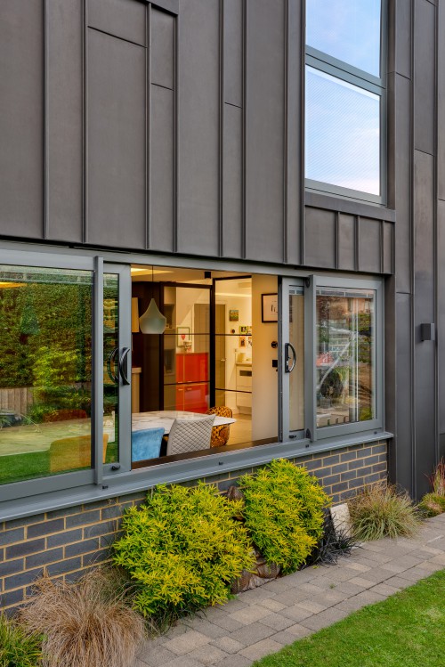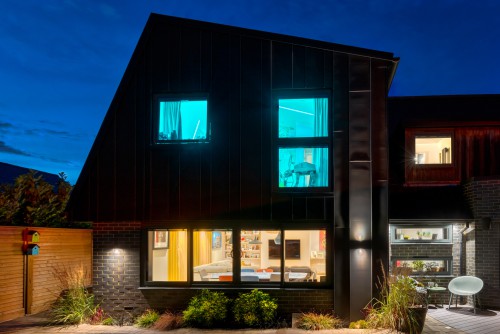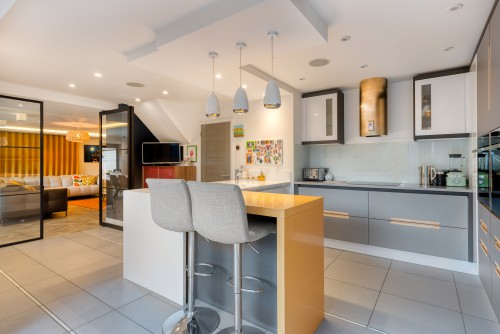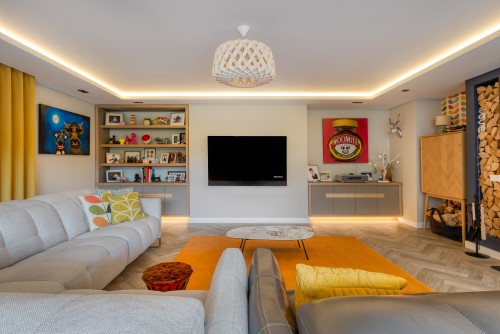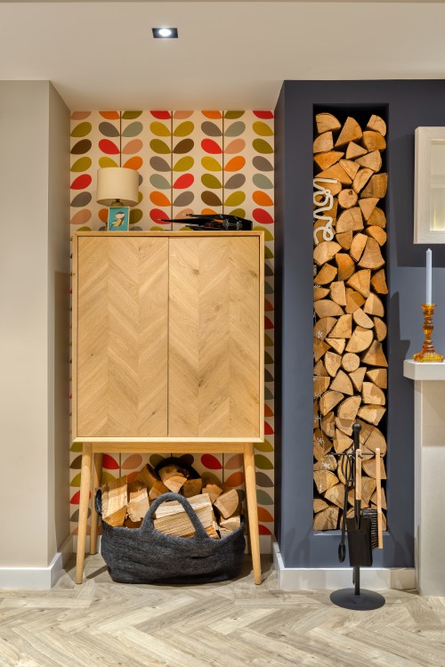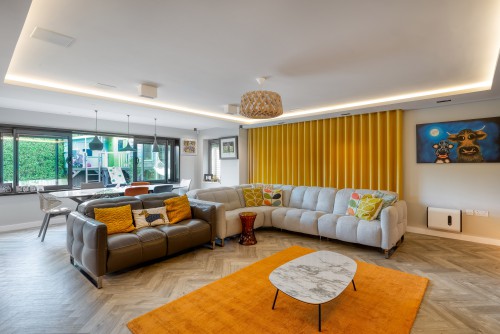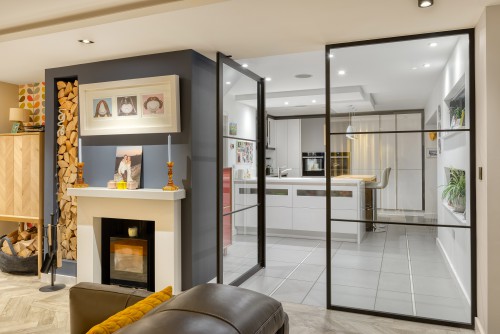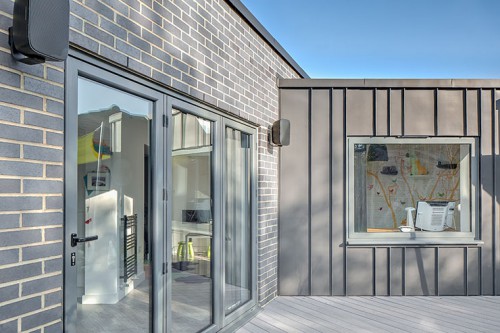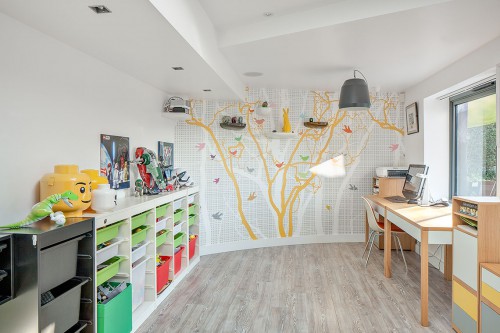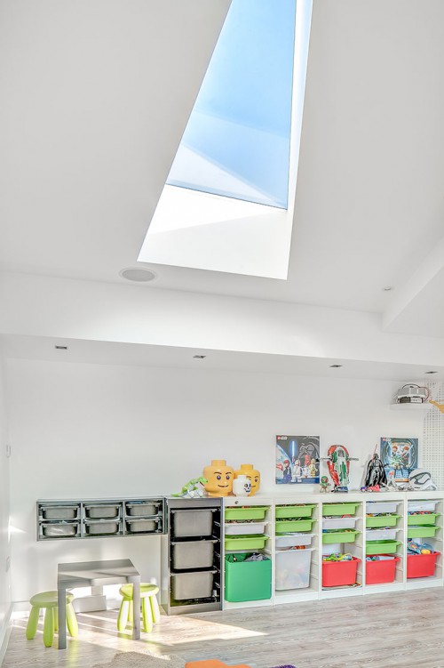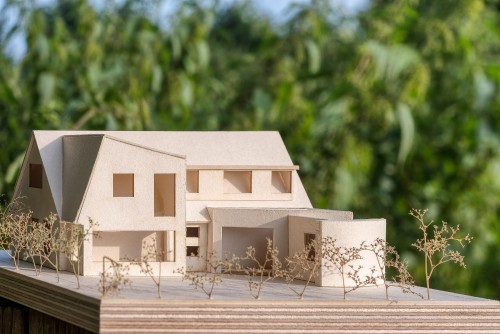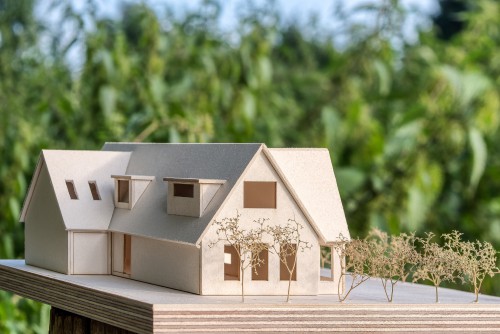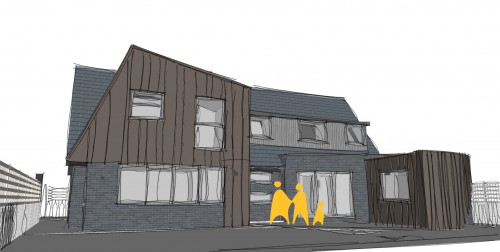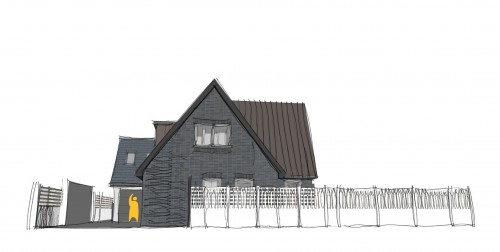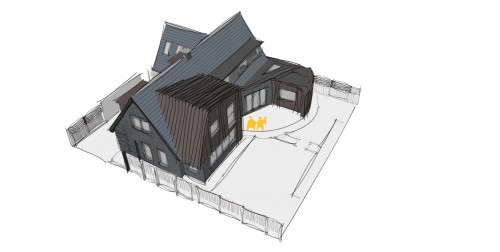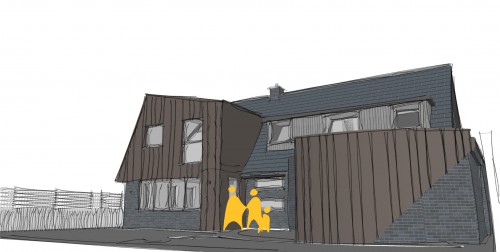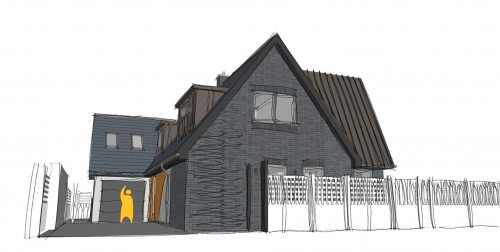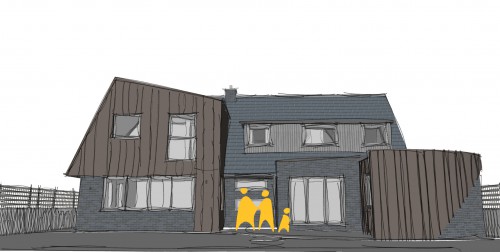This project involved the design and project management for a full refurbishment and enlargement of a 1960's chalet style house. The client required 3 areas of the house to be designed.
- A full refurbishment, an en-suite extension to the existing master bedroom and an open plan space that blurred the boundaries between the internal and external spaces.
- To block out neighbouring properties that overlooked their private garden and to create a ground floor study and playroom. The design was created with a curved wall to allow a designated patio and BBQ area. We introduced a sedum roof to enhance the views from the first-floor bedrooms.
- A contemporary two-storey extension that created a third bedroom, a large living room and dining room. Achieved by the continuation of the main roof form, and an a-symmetric two-storey extension to the rear of the property clad in anthracite zinc.
Individual design features to include a new external appearance with beautiful stack bond blue/grey engineering brickwork fenestration, large format windows, sliding window and anthracite zinc standing seam cladding.
The interior of the house was designed with a bespoke front door, staircase, kitchen, large glazed internal pivot doors, and a beautifully detailed formal lounge.
