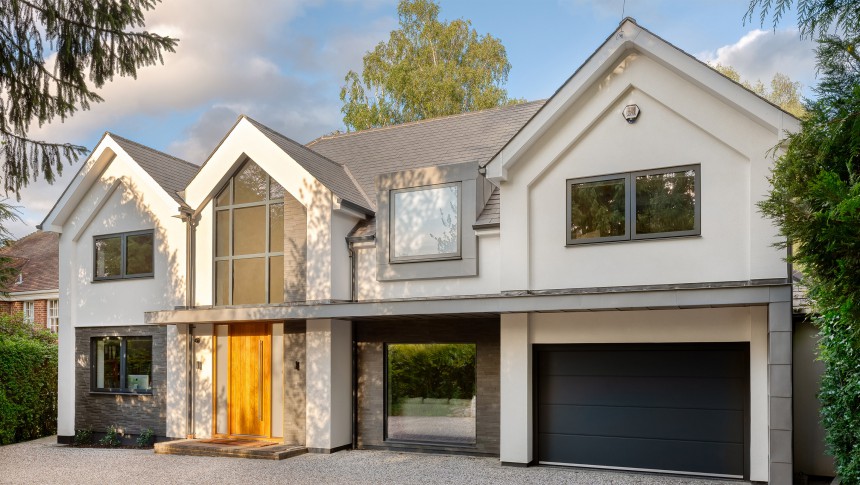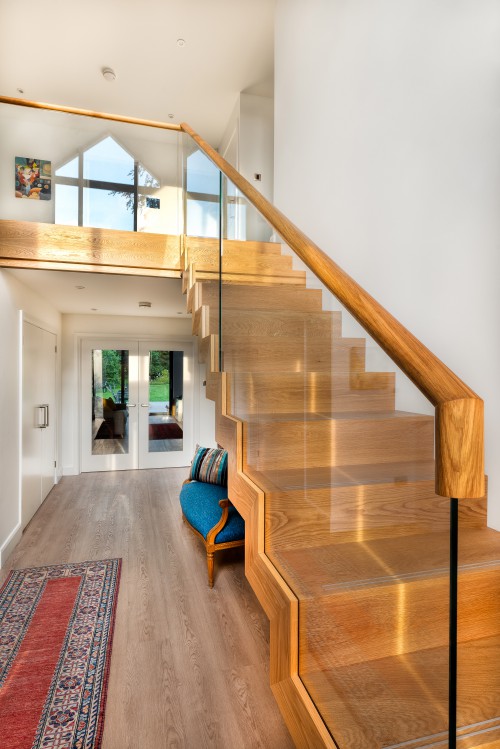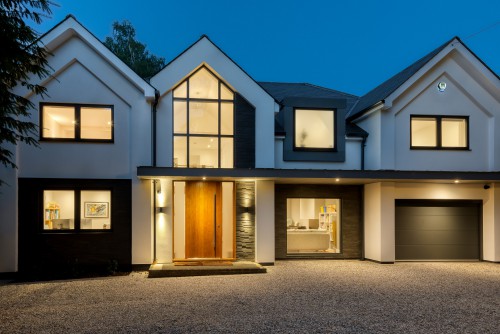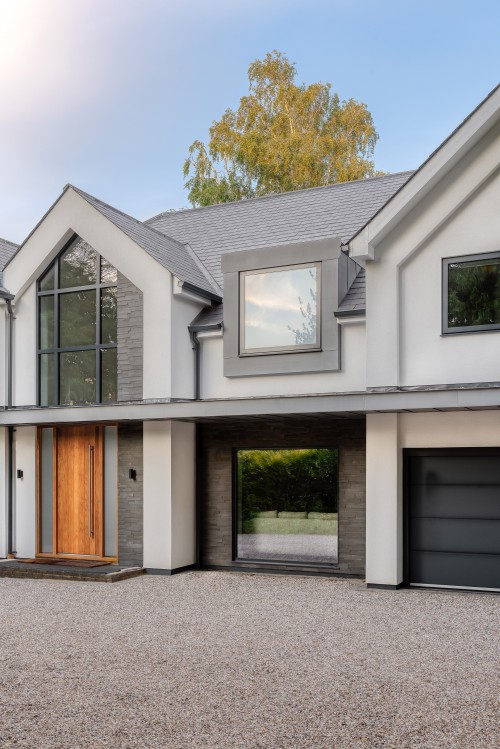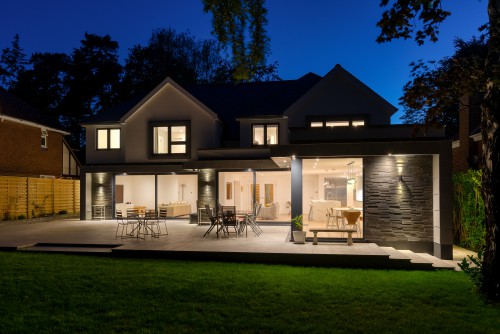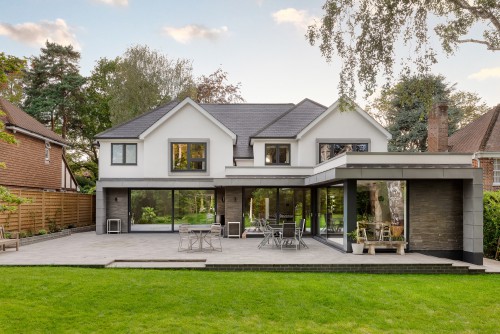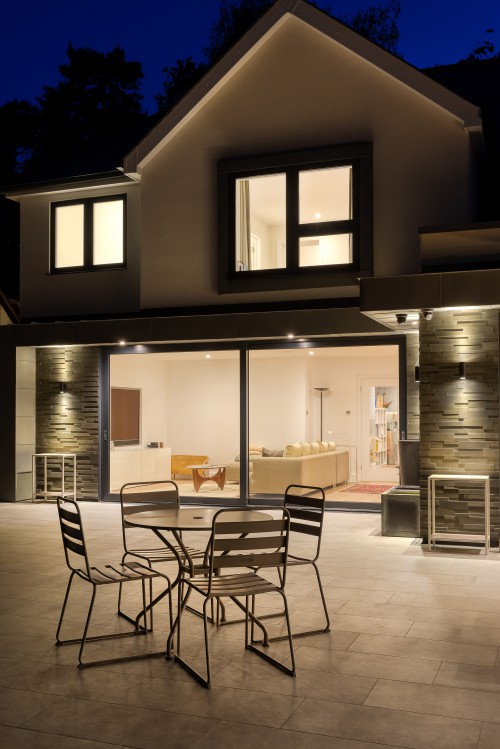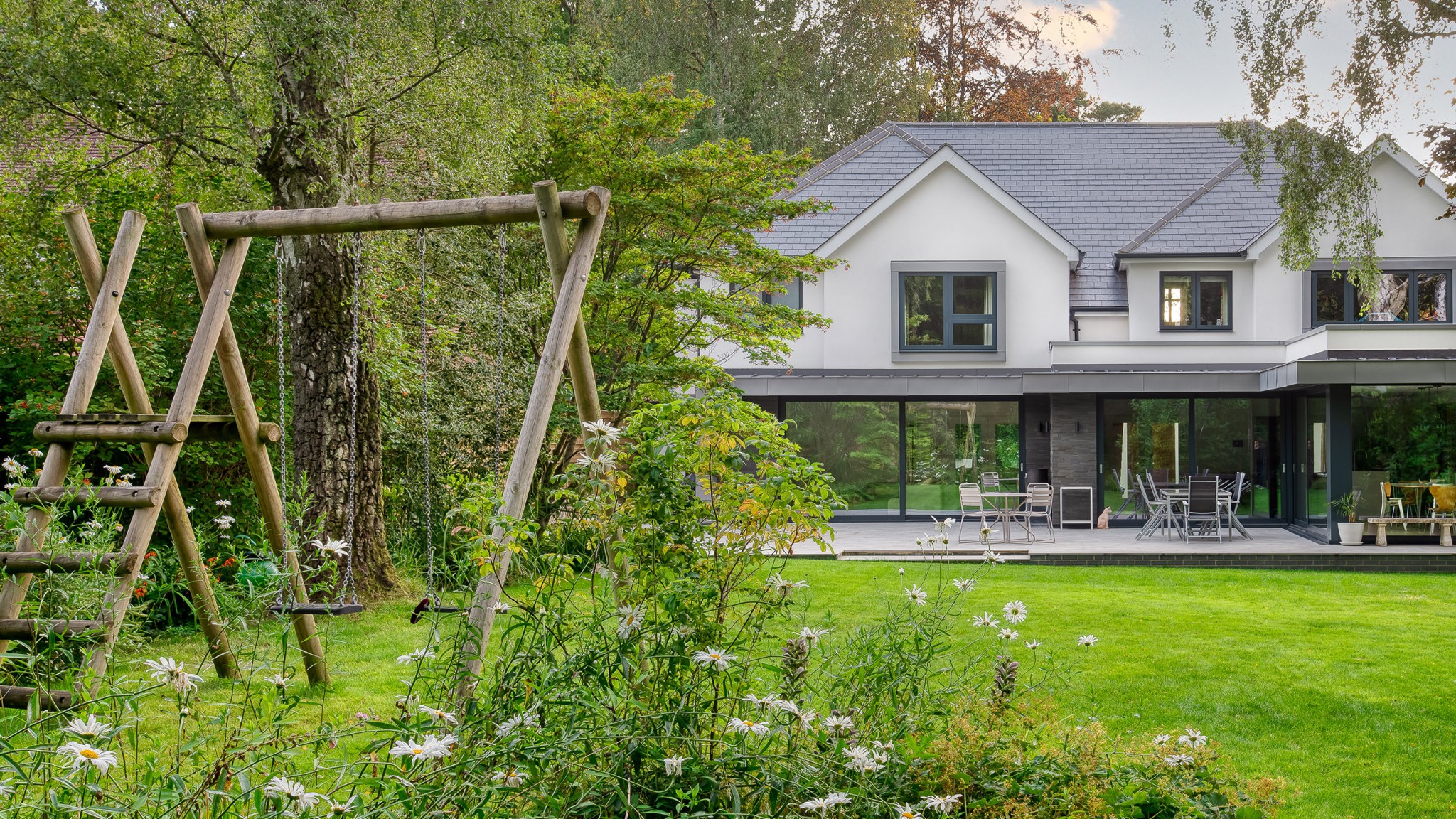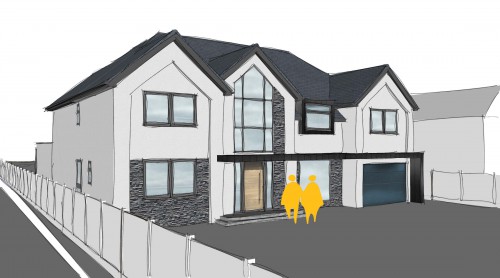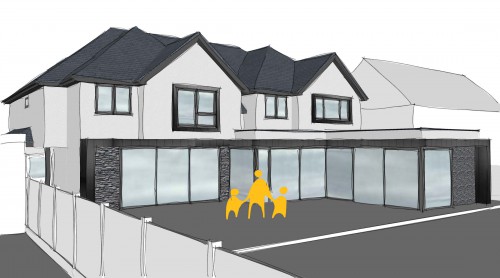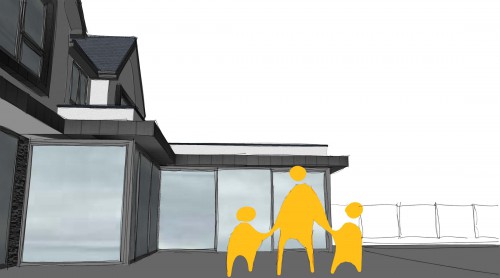Spatial Design Architects were appointed by our client to design and create a forever contemporary family home, the house was extensively extended with two-storey front and rear extensions, completely new roof structure and single-storey rear extensions.
The design created layers of form, mass and contrasting materials and textures. Its hybrid design of traditional form and contemporary detailing creates a design that maximises natural light and connection to the garden. The design includes perimeter natural zinc fascia and soffit, that compliments the white render and stone slips cladding. Detailing around the windows with natural zinc cladding provides further contrast to the white render and creates bold fenestration. The two-storey vaulted entrance hall with a beautiful oak closed tread staircase creates a fantastic welcoming to a family home.
