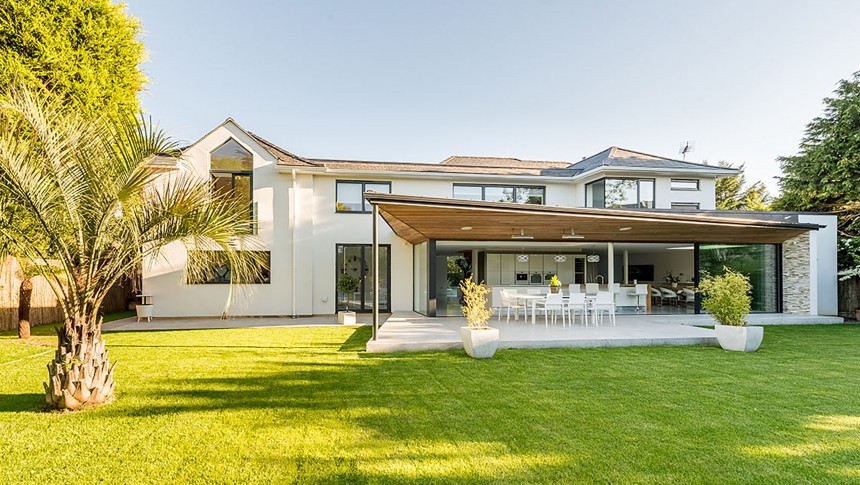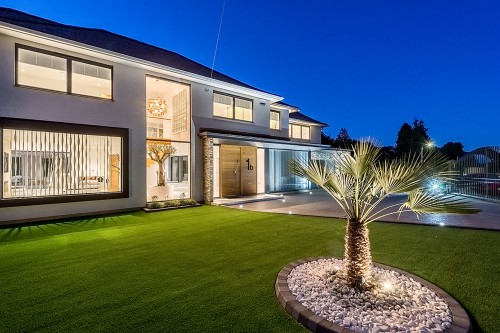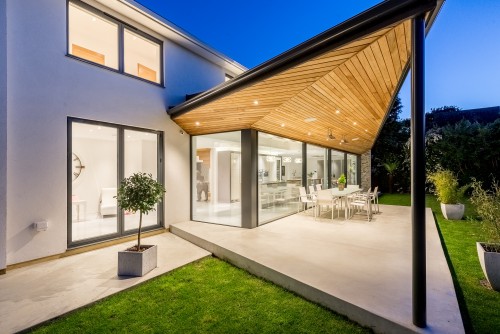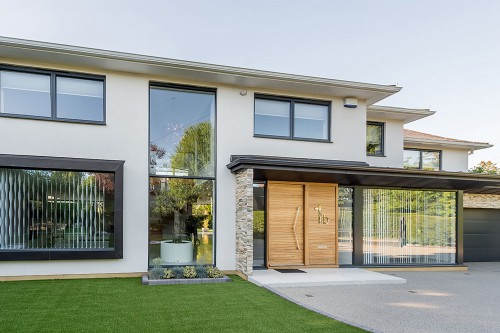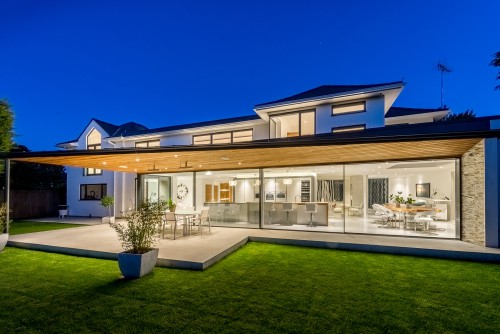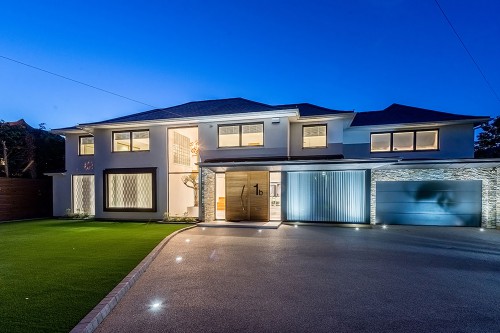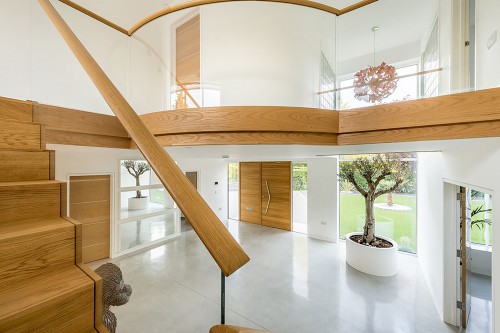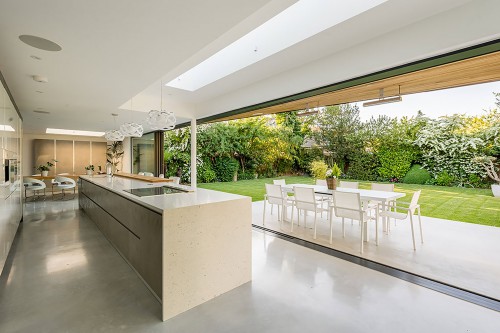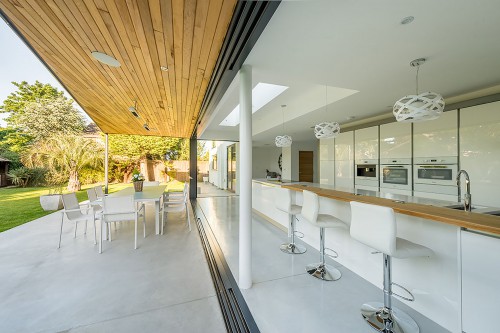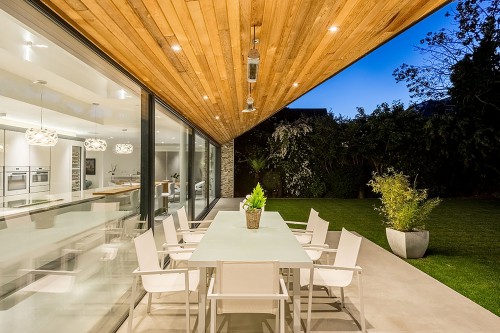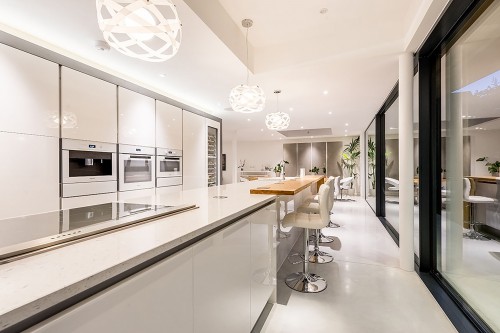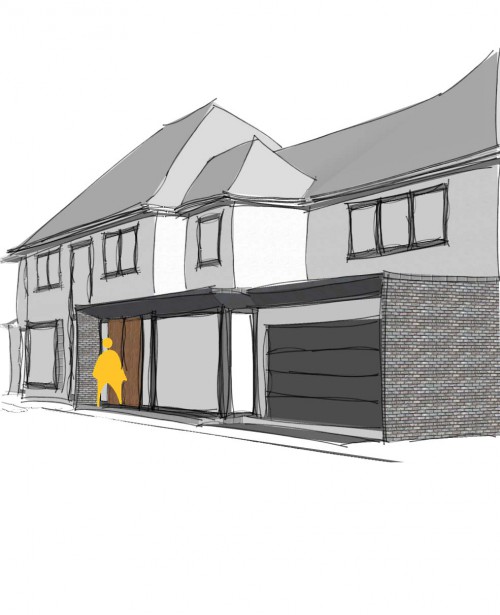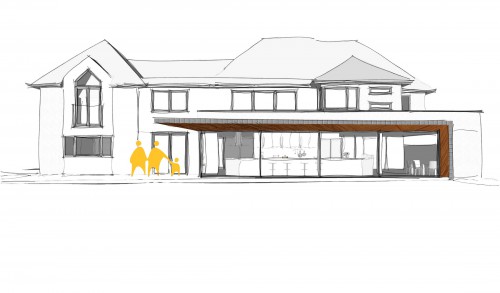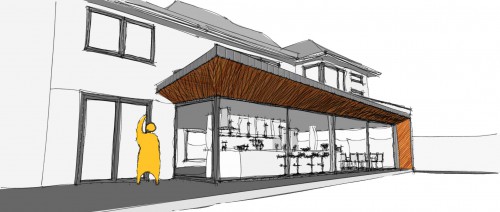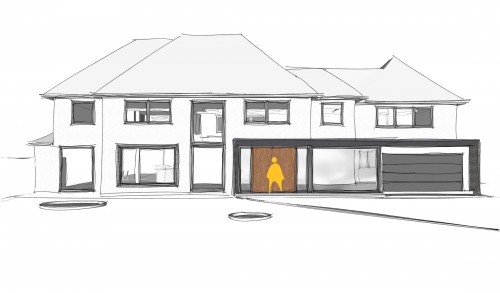Our clients approached Spatial Design Architects to create a contemporary design for their home, a contemporary style villa with a strong design presence and a wow factor for entertaining space to the rear.
The design idea was a large open plan ground floor space that had great views of the garden from all angels and blurring the boundaries between the inside and outside space. This was achieved with large, automated sliding door system and an oversized canopy over the doors. The canopy was designed to create a sense of space and not to enclose the patio area, this was formed with an angled soffit and cladded in western red cedar timber, providing a striking and distinctive statement.
Throughout the internal spaces and external patio lies a beautifully polished concrete floor. The kitchen island was designed to allow socialising whilst cooking and entertaining. The main entrance was pushed out from the existing building fabric to create a bold entrance with full height solid oak ‘Urban Front’ front door complimented with stone cladding, zinc standing seam, aluminium framed glazing, and a glazed oriel window.
Our clients are so pleased with their villa style house and have given Spatial Design Architects so much positive feedback and since then we have designed another family member house on Hutton Mount, Shenfield.
