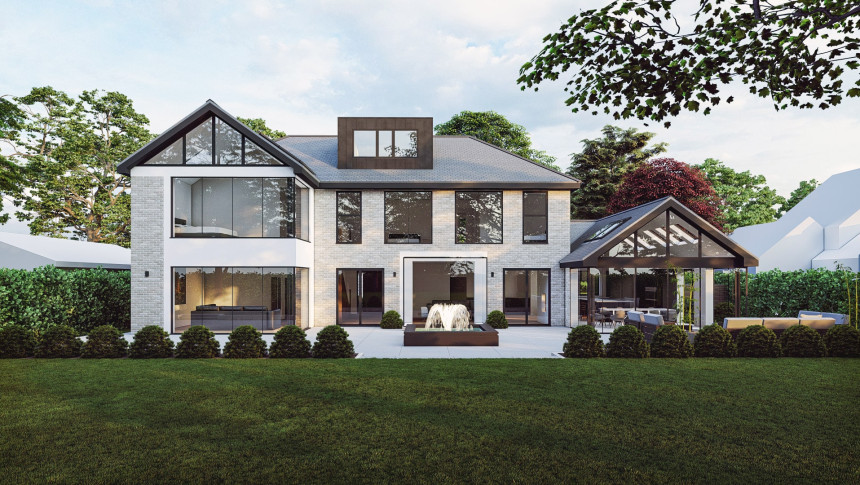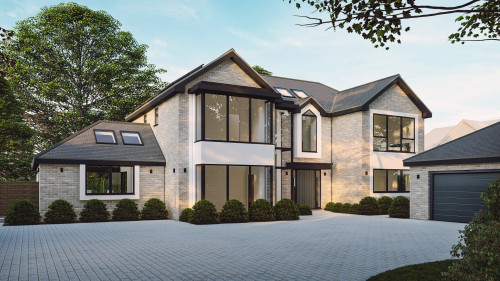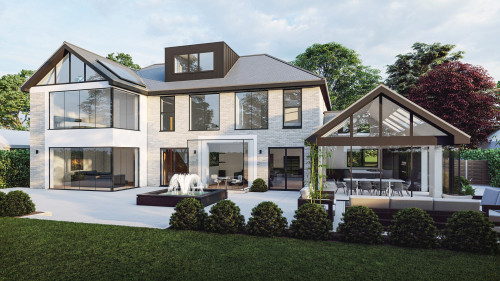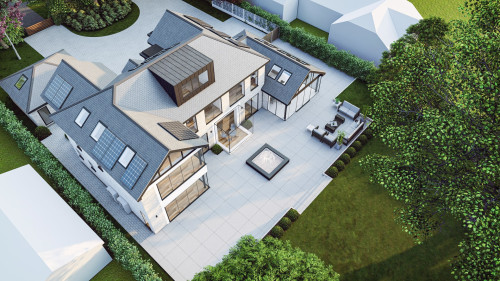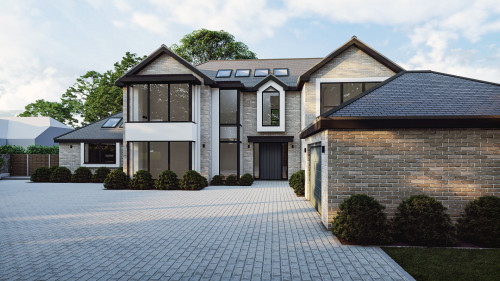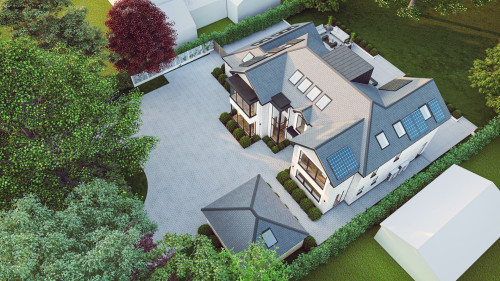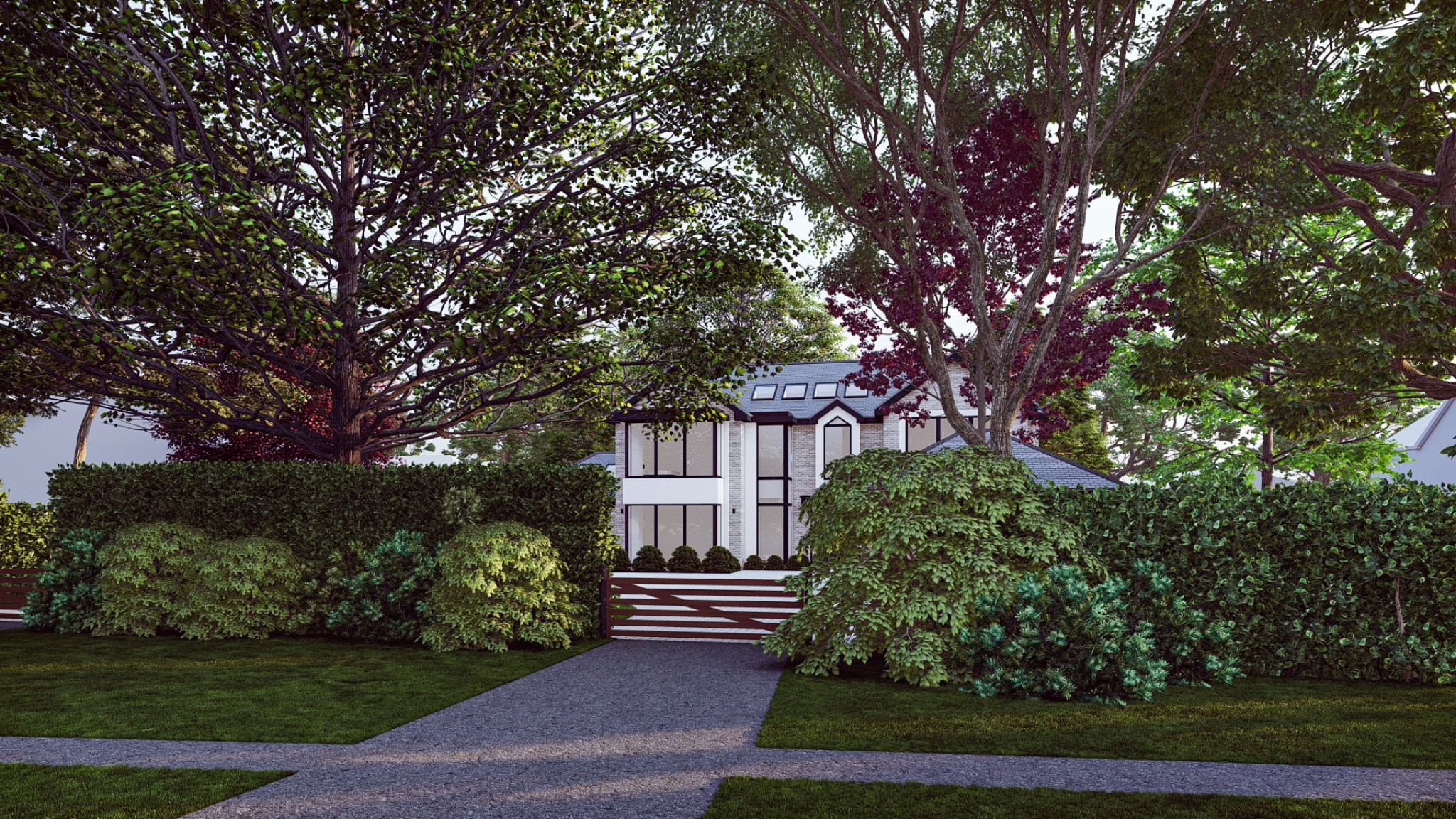Spatial Design Architects were contacted to undertake the design and gain planning permission for a contemporary replacement home inclusive of a detached garage. The site is located within the metropolitan greenbelt and with our greenbelt development strategy, we are aiming to increase the total size of the dwelling by 38%.
The main architectural features at Windy Nook incorporate a dual gable frontage with a setback main entrance doorway with a full height glazed hallway window, a protruding landing window and roof lights above that will flood natural light into the main entrance.
The design of the rear displays a stunning series of glazed apertures and sliding doors offering expansive views of the rear garden and agricultural land beyond. The ground floor façade hosts a series of sliding doors and a frameless glass structure to provide easy access out onto the beautiful al-fresco dining courtyard. All these glazed features blur the boundaries between internal and external spaces with key areas being bathed in natural light.
Windy Nook was designed to create a main two storey form with a single-storey open plan kitchen and dining room with a vaulted ceiling, to allow maximum sunlight into the space via roof windows strategically placed via our sun path analysis.
The new cream/buff brickwork, large format triple glazed windows, off white render bands and stone cladding used in conjunction with the slate roof tiles creates a striking external finish providing our clients what they desired from the outset, a house designed with a traditional form with contemporary detailing.
The house has been designed with renewable energy solutions of solar panels and air source pump heating solution and rainwater harvesting to provide a future proof and sustainable family home.
The design incorporates:
- Open plan Living, Dining and Kitchen.
- Utility Room, plant room, W.C. and cloak room.
- Separate main living room
- 1 No. Master Bedroom suite with en-suite and dressing room.
- 4 No. Bedrooms to the First Floor.
- 1 No. Bedroom to the Second Floor.
- Detached Double Garage.
The project has been submitted to the local authority planning department and Spatial Design Architects are happy to say that planning has been approved.
More information to follow on this exciting project.
