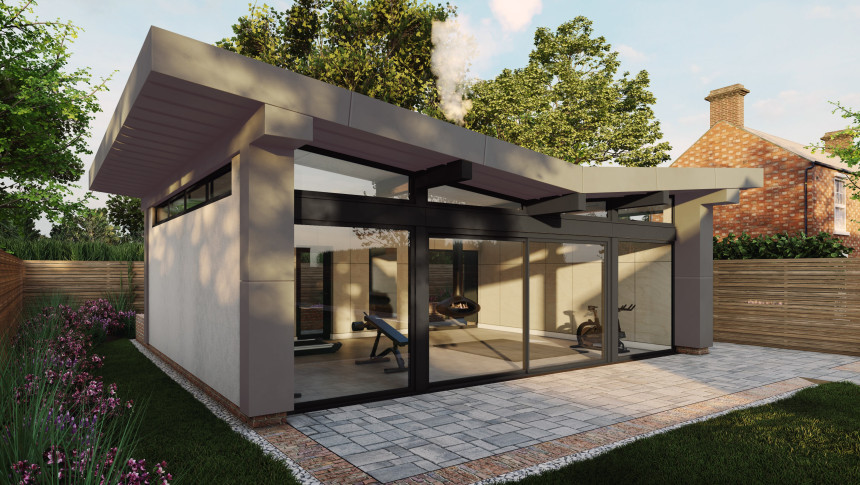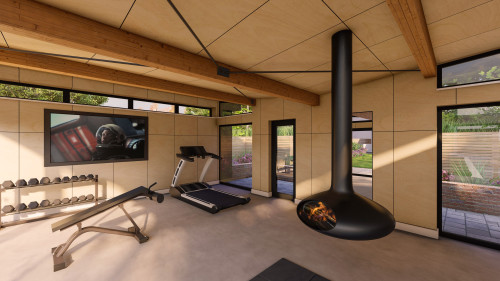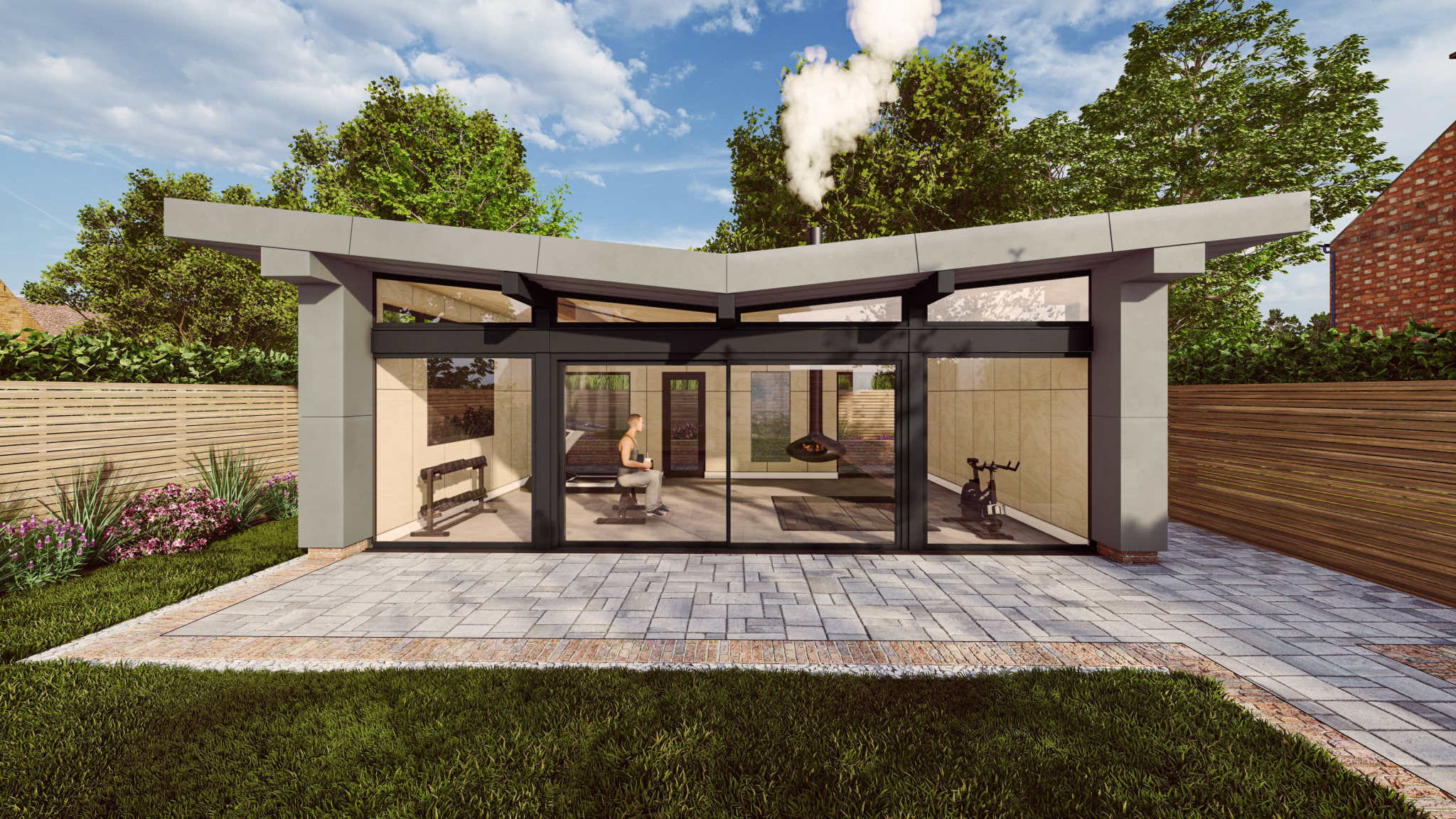Spatial Design Architects were contacted by the client to undertake the design and gain planning permission for a contemporary outbuilding within the rear plot of their existing property in the heart of Chelmsford, Essex.
As Spatial Design Architects had previously worked on our client’s house "Vicarage' and designed various modern extensions to their existing property.
The new outbuilding was to reflect a contemporary nature and include a unique butterfly roof design. With this modern style of roof, we were able to have floor to ceiling glazed facades to flood the interior spaces with natural light and large glazed openings. The outbuilding was designed as a steel framed structure with cantilever style beams running through the depth of the building.
The external beams were to be clad with Quartz Zinc whilst the interior was to be finished with a modern premium grade birch plywood. Elsewhere the outbuilding was to be finished with white render and red brickwork in-keeping with the existing house.
The outbuilding is a new architectural statement to bring the modern design language of the dwelling into the garden and beyond.
The design incorporates:
- Contemporary outbuilding used as a gym
The project is currently at Tender Stage more information to follow on this exciting new project...


