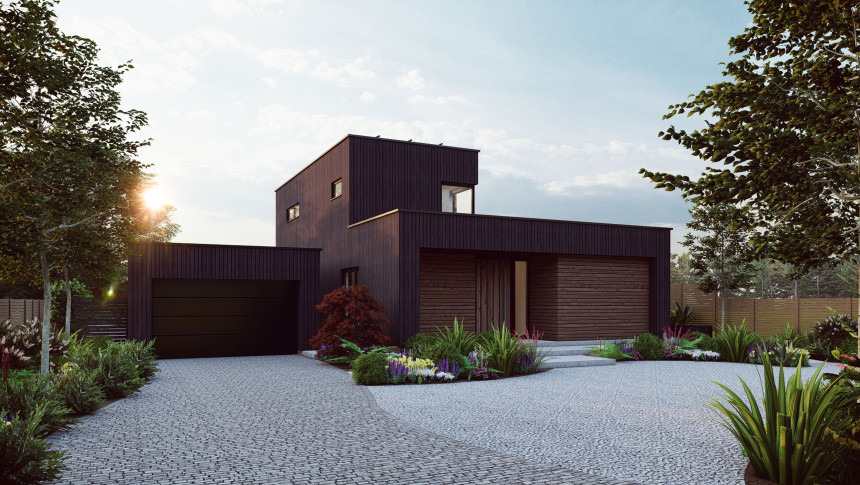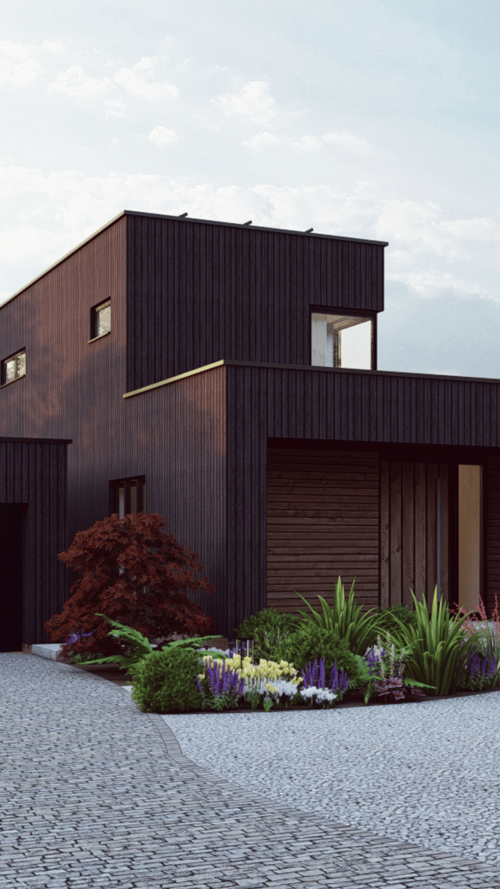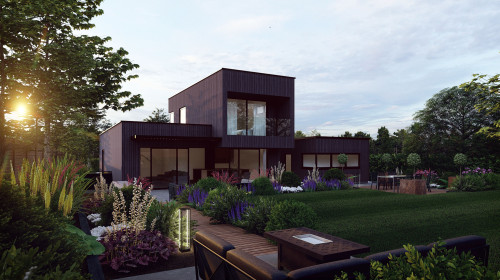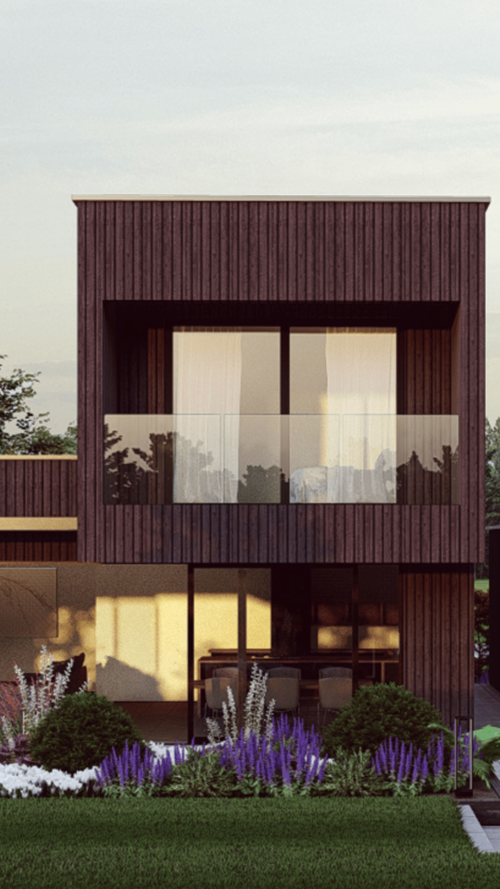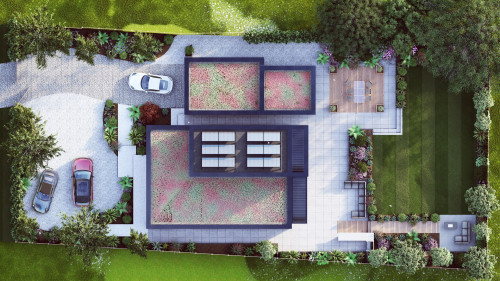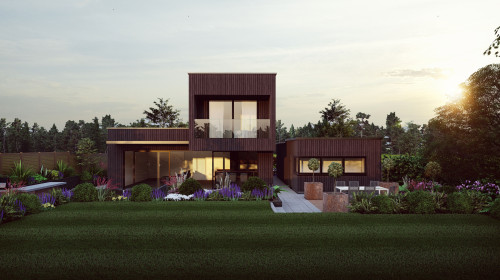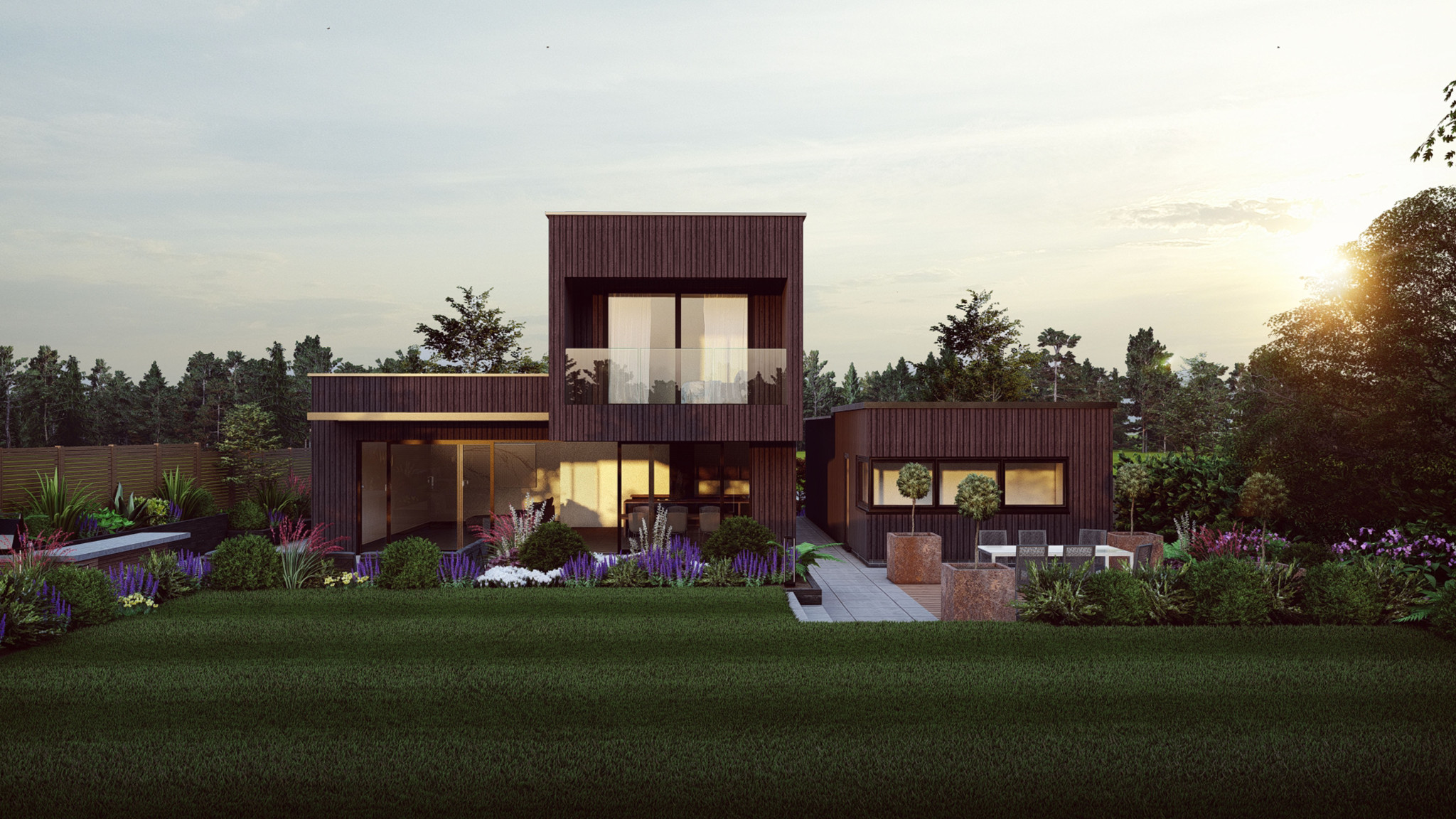Spatial Design Architects were contacted to undertake the design and gain planning permission for a contemporary replacement home inclusive of a detached garage. The site is located within the metropolitan greenbelt and with our greenbelt development strategy, we have been able to more than double the size of the proposed dwelling
The inspiration of the proposed design were discussions around form and function of architecture with our clients. The form and mass of the proposed house was to be simple and affective box architecture, with cantilevered forms and layers created by stepping back and creating canopies and overhangs with the mass providing both interest and functionality.
The charred timber cladding material used externally creates a striking finish with the contemporary design approach of the house.
The rear elevation provides a large a framed glass façade at ground floor producing a 180-degree viewpoint into their private amenity space and alfresco dining and seating area.
Sunnyview has been designed with sustainable and renewable energy solutions such as the inclusion of natural sedum roofs on both the main house and detached garage, solar panels and air source heating.
The design for Sunnyview incorporates:
- Open plan living, dining and kitchen.
- 2 no. double bedrooms with en-suites.
- 1 No. Master Bedroom suite with en-suite and dressing room.
- Detached Garage with workshop and utility room.
The project is currently on site and more information to follow on this exciting project.
