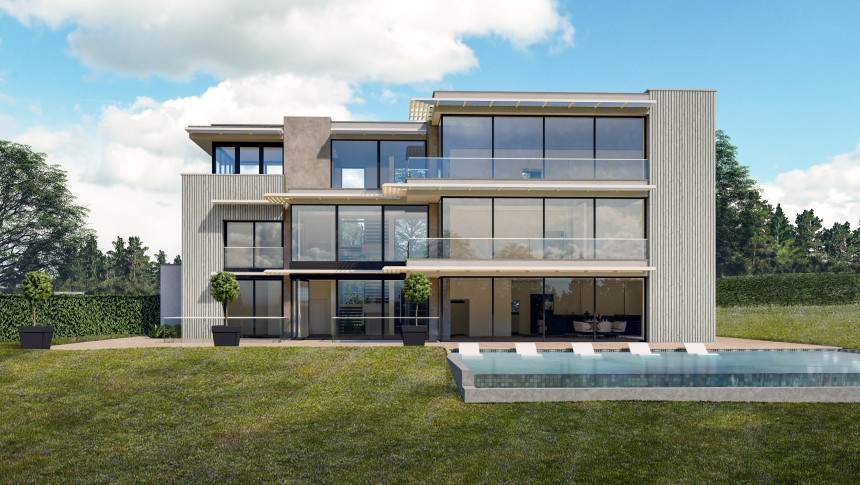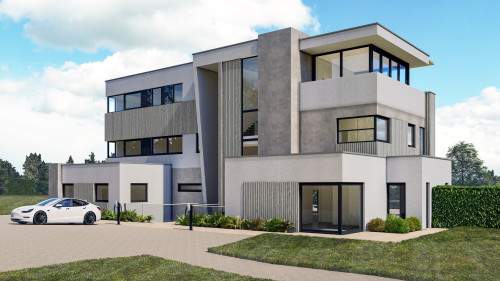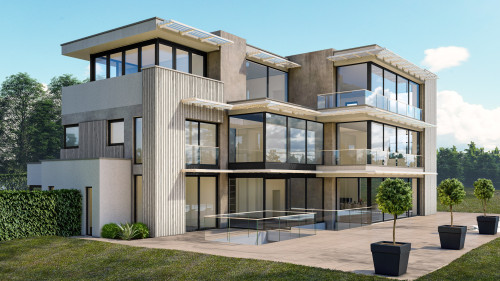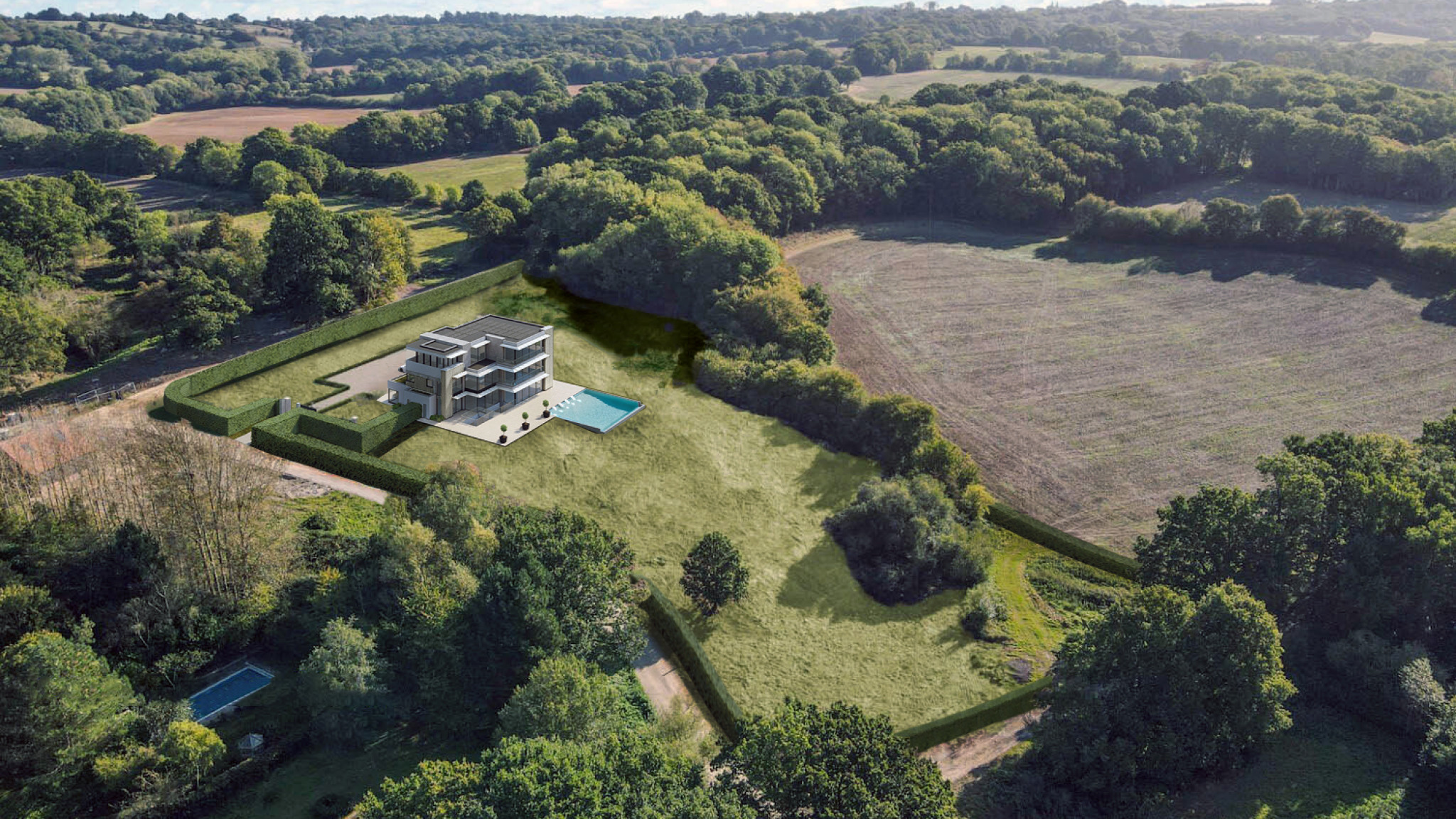Spatial Design Architects were approached by private clients who had purchased a plot of land after more than 5 years of searching, the successful plot lies within an Area of Outstanding Beauty in the village of Goudhurst. The plot had permission granted for a substantial traditional mock Georgian house, however their desire was to build a contemporary family home
The client’s brief was to have a design that provides seamless ‘inside-outside-living,’ enabling them to bring the countryside and external spaces effortlessly inside the home with a style of architecture so that it better reacted to the incredible countryside setting.
Smugley Farm has been designed to create two pods merged with a central glazed atrium, each with its own function, the central atrium allows the house to function around internal movement and circulations space, occupying the main staircase, lift shaft and service risers. The footprint allows all these distinct functions to seamlessly interact. To the north is the visitor’s car parking area, where they are greeted by a stunning architectural façade of a multi-storey glazed atrium with a floating foot bridge towards the main entrance. Two levels of subterranean spaces allow the house to be pure in its design and push ancillary spaces, such as the plant room, utility, storage, and car parking below ground.
The first floor encompasses four double bedrooms for our clients’ children sharing all angles and framing countryside vistas. The master bedroom is located on the second floor to provide a private suite that allows 360-degree views of the landscape and beyond, access also via a full building height lift.
During the design stage the environmental strategy has been another key consideration to reduce carbon emissions whilst providing a comfortable living environment for our clients. Semi intensive green roofs are proposed over the single storey structures providing biodiversity gains, rainwater attenuation and thermal mass. A large main roof solar array (Photovoltaics) will be combined with a ground source heat pump to supply heating in winter and passive cooling in summer together with mechanical ventilation with heat recovery (MVHR) system.
The south elevation has strategically placed perimeter solar shading/brise-soleil system to control the amount of sunlight and solar heat that enters the house and significantly reduces the chance of the internal spaces overheating.
The design is a contemporary home that would be energy self-sufficient and minimal maintenance providing them with the required living accommodation for their family as the client desired when first engaged with Spatial Design Architects.
The project has been submitted for planning and more information to follow on this exciting project.



