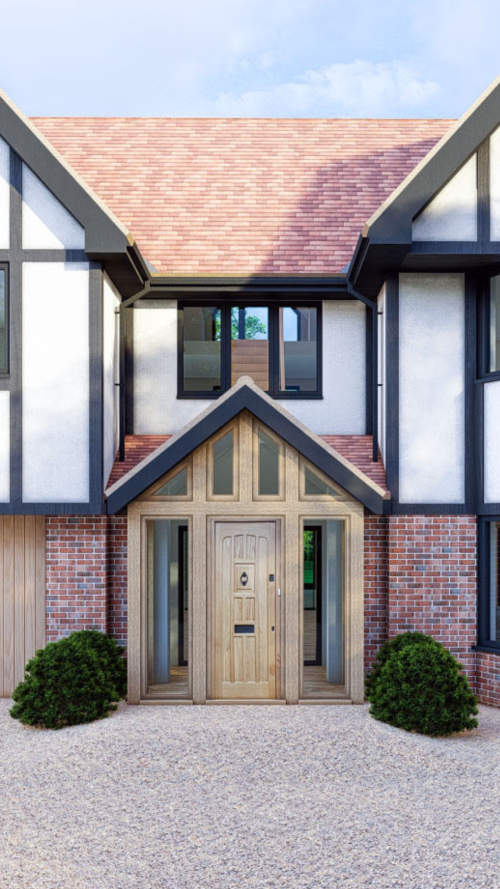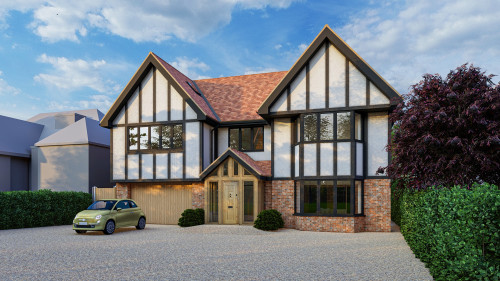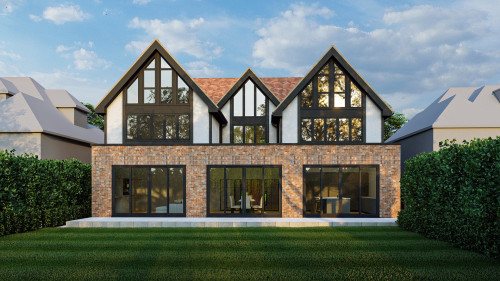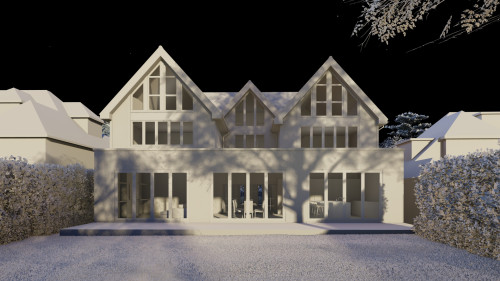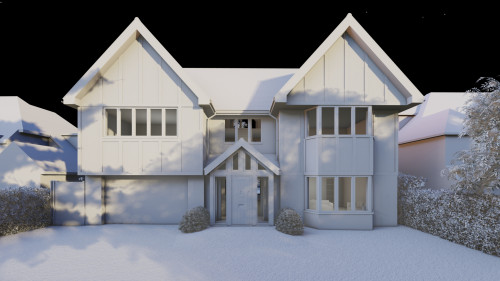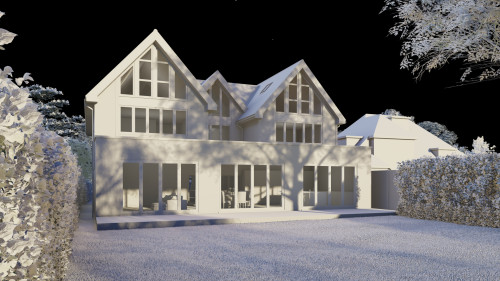Spatial Design Architects were appointed by the new homeowners to undertake the design and gain planning permission for a stunning 1087m² traditional styled replacement family home inclusive of an integral garage.
Spatial Design Architects previously extended this home back in 2008 and now it’s a new build!
The main architectural features to the front of September incorporate a dual gable frontage with a central feature porch entrance with traditional elements including traditional casement and bay windows, decorative mock Tudor cladding with cream render, plain clay tiles and brickwork.
September House at the rear displays a stepped triple-gable arrangement, complemented by a full width single-storey projection. The design integrates modern influences through expansive glazing within each gable and sliding doors seamlessly connecting the open-plan kitchen, living, and dining areas to the garden, enhancing indoor-outdoor living while bathing the internal spaces in natural light.
This fusion of classic and modern design ensures a cohesive aesthetic while meeting the demands of contemporary family living.
The house has been designed with renewable energy solutions of air source pump heating solution and rainwater harvesting to provide a future proof and sustainable family home.
The design incorporates:
- Large open plan, living, dining and kitchen
- Utility room & Ground Floor W.C
- Separate formal lounge
- 2No. equally sized Bedrooms to the First Floor
- 2No. equally sized Bedrooms to the Second Floor
- 1 No. Master Bedroom suite with en-suite and dressing room
- Integral garage
The project is currently in planning with more information to follow on this exciting project.


