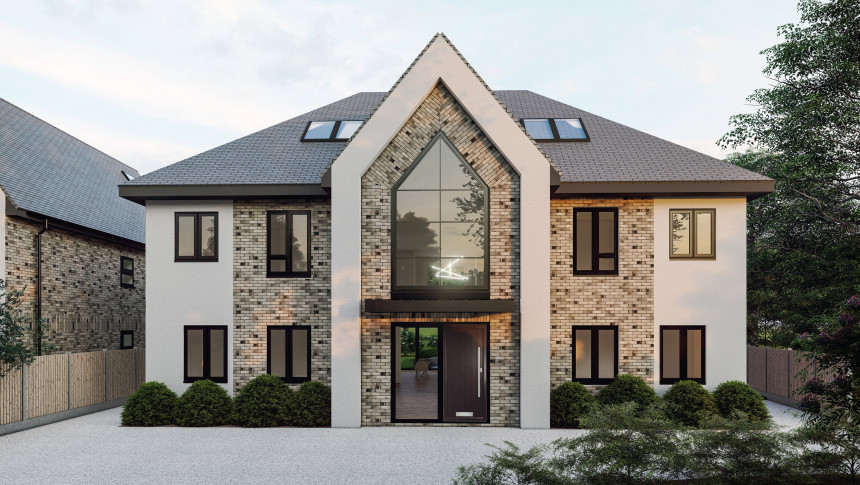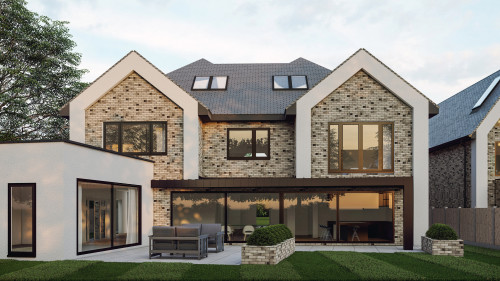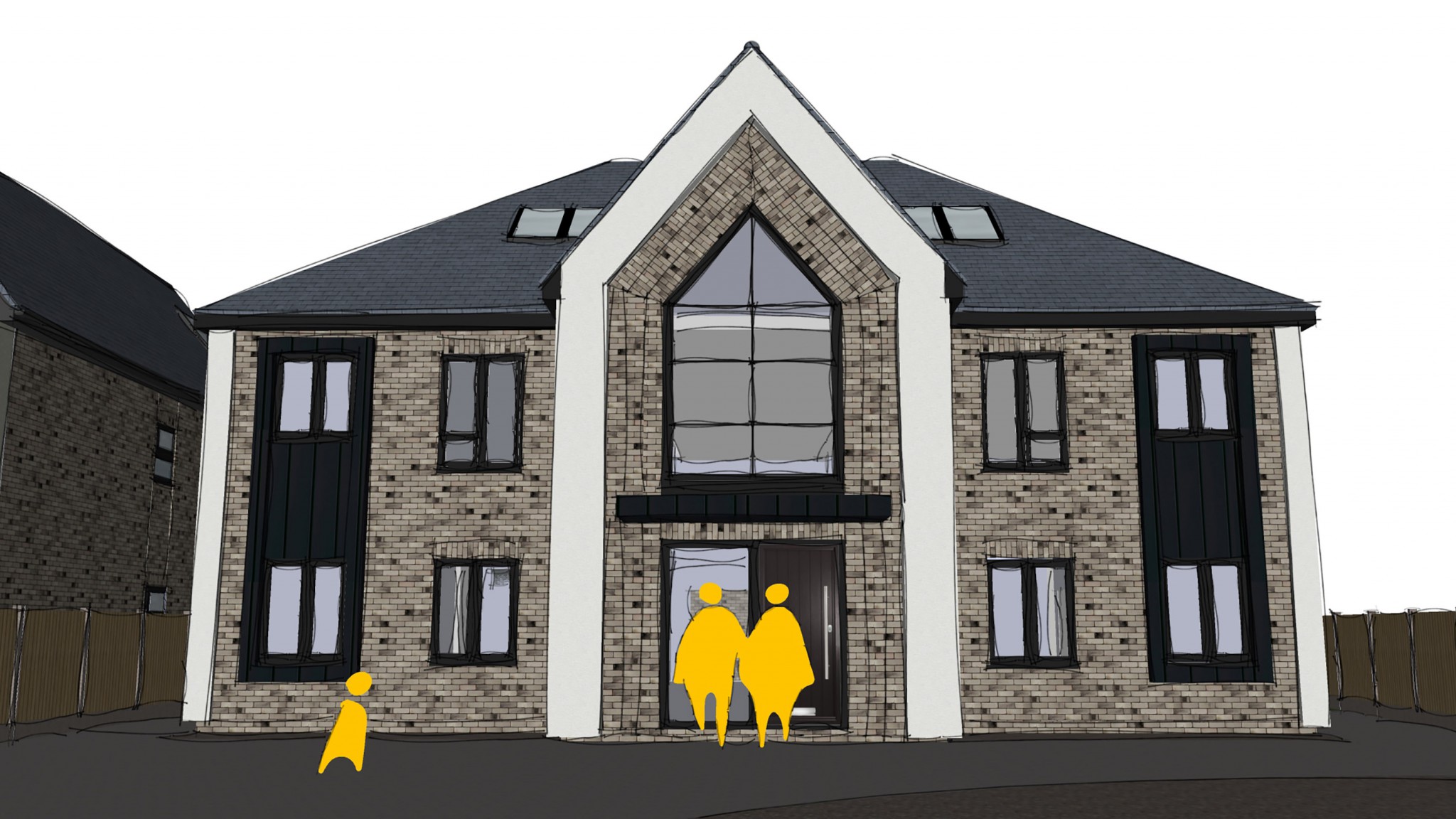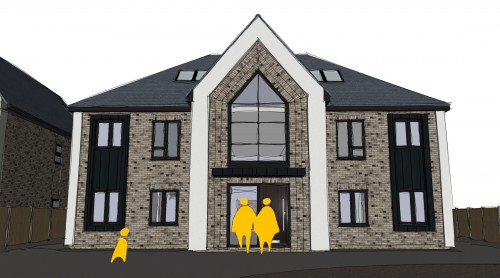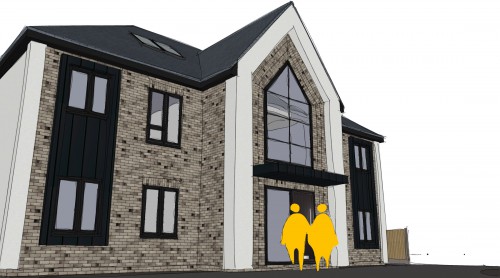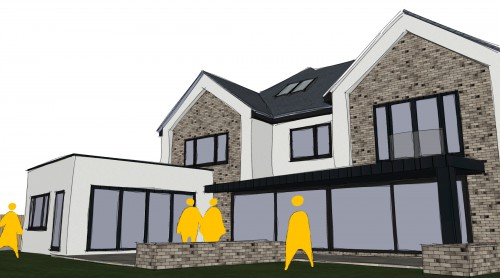We have designed and gained planning permission for a contemporary replacement family home over three floors.
The main features to the front elevation are a central render framed glazed gable with inset contemporary brickwork fenestration, and a central main entrance with canopy leading into a three-storey vaulted entrance hall. The design of the rear elevation provides further 2 no. render framed gables with large, glazed windows overlooking the garden. The rear patio has a wonderful canopy protecting an area for alfresco dining and from the sun and also allowing the rear glazed façade to be open whilst it’s raining. The project also includes an indoor swimming pool.
The design incorporates:
- Large open plan living, dining and kitchen.
- Separate utility, pantry, and ground floor WC
- Separate formal Lounge
- Music room and cinema room
- Study
- 6 no. double bedrooms all with en-suites and dressing rooms.
The project is currently on site and more information to follow on this exciting project.
