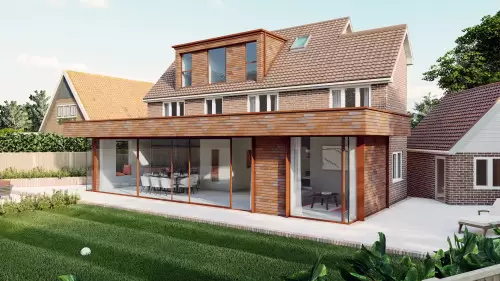Spatial Design Architects were appointed to design a striking but tactile contemporary rear extension and loft conversion within Hutton Mount, Shenfield.
It's proposed extension works were to reflect the key characteristics of the existing property located on Hutton Mount whilst still providing a modern approach to its design.
Pinecroft’s use of hanging clay tiles for the cladding system matches in with the dormer style. The floor to ceiling glass corners and sliding doors allow for unobstructed views to the rear garden.
The extension was designed to bring in as much natural light as possible with flat roof lights and an oriel window to enjoy the summer sun and the new rear dormer has been designed to continue the architectural language from the extension and create much needed internal space on the second floor for our clients.
The design incorporates:
- Contemporary rear single storey extension with floor to ceiling glazing and glass corners
- Loft conversion with contemporary rear dormer matching the extension
- Internal alterations and fenestration changes
The project is currently at planning with more information to follow on this exciting new project.




