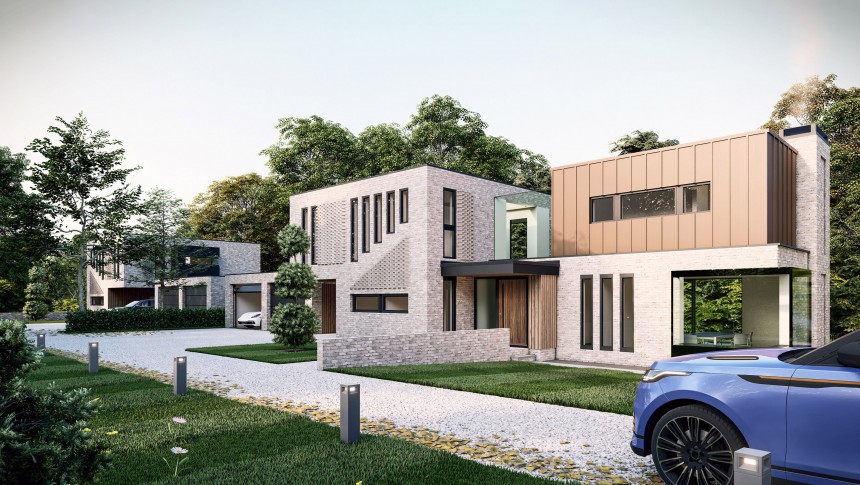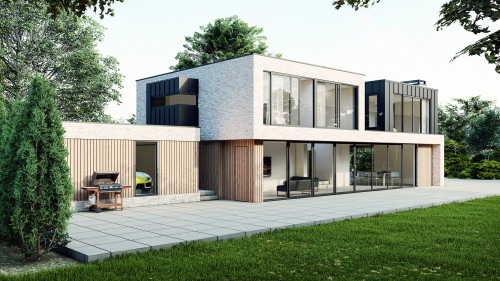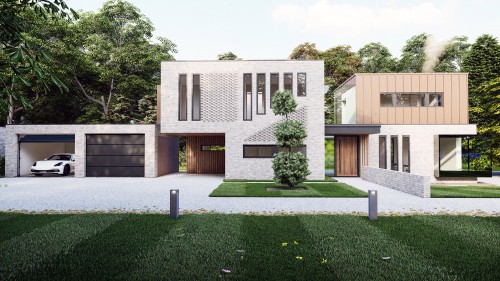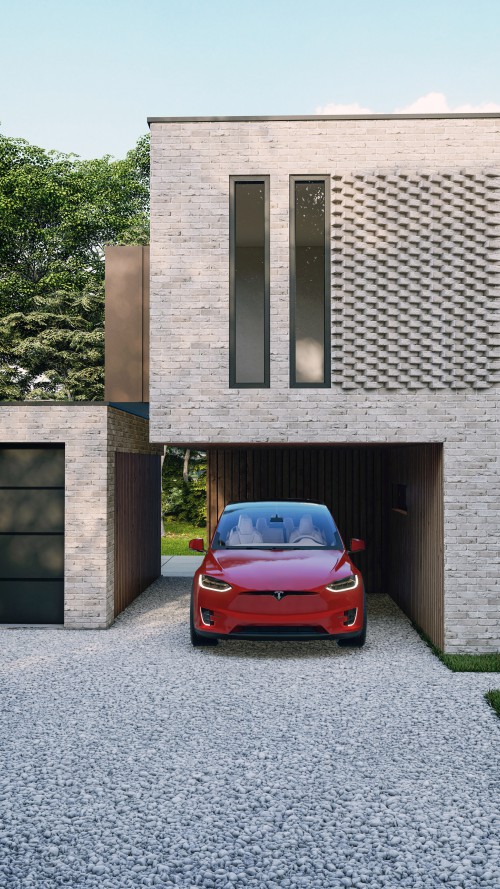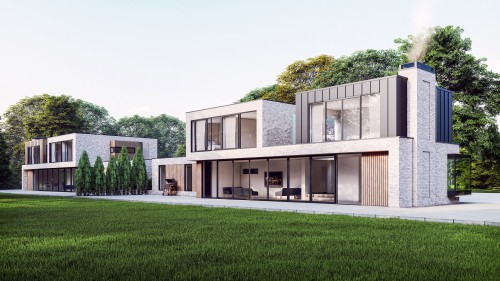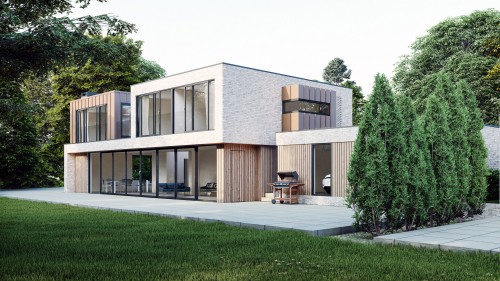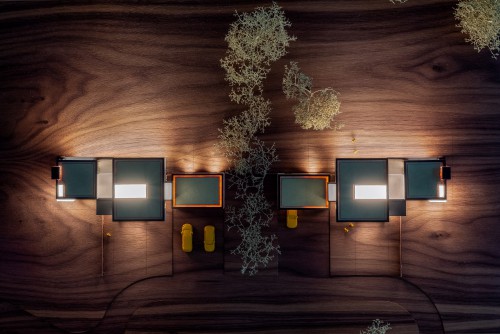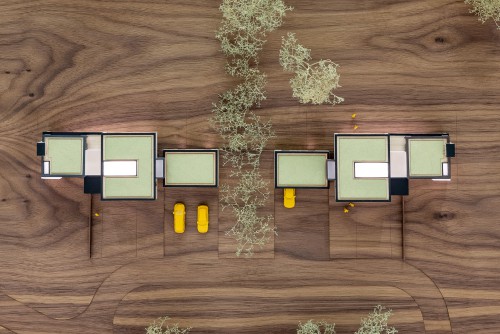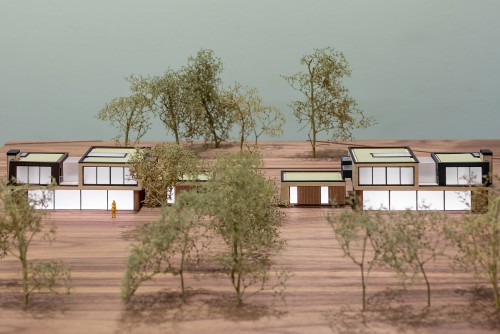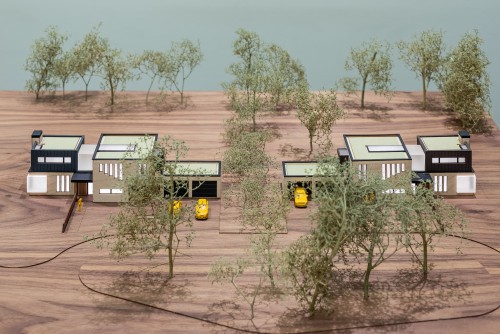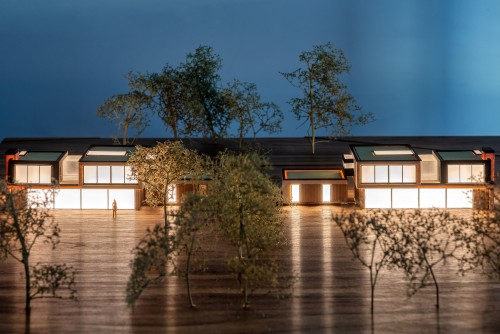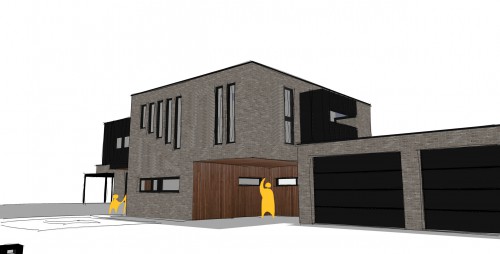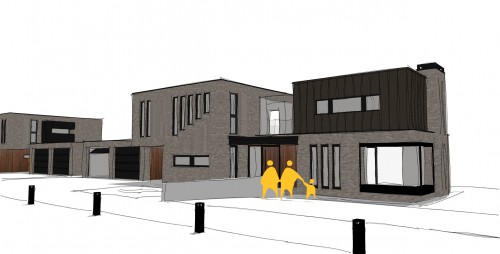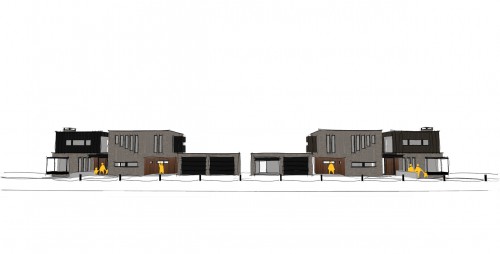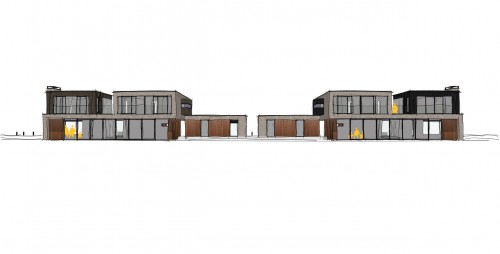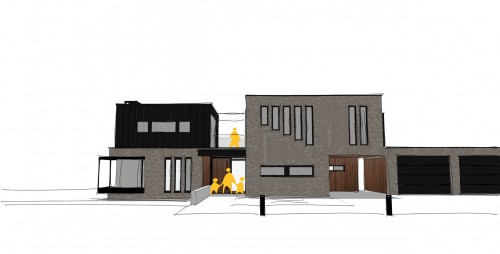Spatial Design Architects were contacted by our client to undertake the design and gain planning permission for two contemporary family homes each over three floors, inclusive of basements. The site was a former professional greyhound dog training centre, and the development was restricted by the former building’s heights and existing building volumes, due to its location within the metropolitan greenbelt. However, with our Greenbelt development strategy we have gained planning permission and undertaken the demolition and clearance of the site over the last 6 months, I am sure you can imagine the state of the site when we took over!
The contemporary houses are designed with brickwork fenestration and two first floor pods, one pod being the continuation of the brickwork to the main house and the second pod being zinc standing seam cladding. The windows to the front elevations are designed to provide privacy within the bedrooms and having a large oriel window to the ground floor living room. The first-floor pods are linked via a frameless glass structure that allows natural light to flood the internal spaces, the master bedroom is separated from the 3 family bedrooms and has access to a rear balcony overlooking the golf course and views beyond.
The rear elevation spaces overlook the rear garden and golf course, the views are framed via a rear canopy which provides heat gain protection. The development has been designed to be our latest sustainable projects, using renewable energy solutions such as air source heating, rainwater harvesting, solar panels and recyclable materials.
The design incorporates:
- Large open plan living, dining and kitchen.
- Separate utility, study, and ground floor WC
- Music room and cinema room
- 3 no. double bedrooms all with en-suites and dressing rooms.
- 1 No. Master Bedroom suite with en-suite and dressing room.
- Basement Cinema, games, utility, and plant room.
The project is currently on site and more information to follow on this exciting project.
