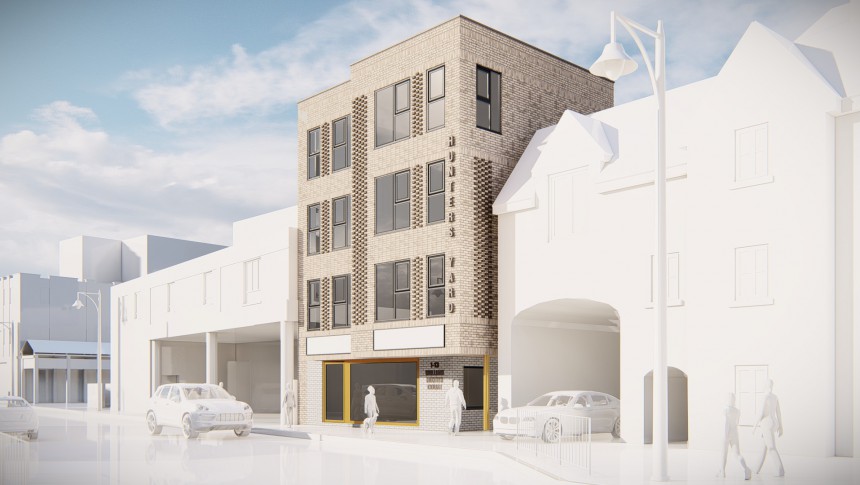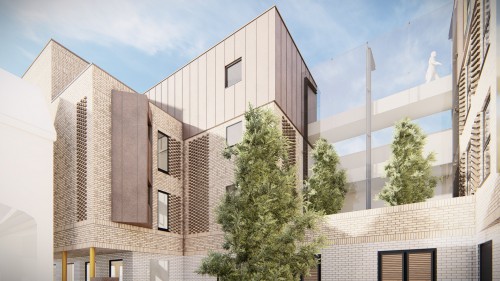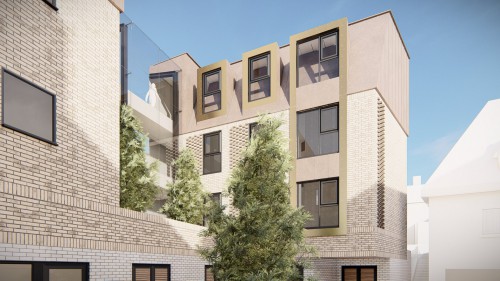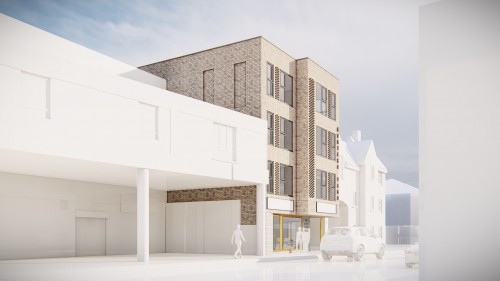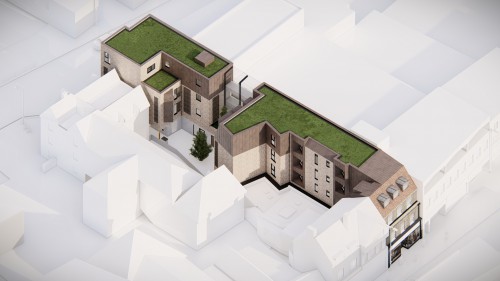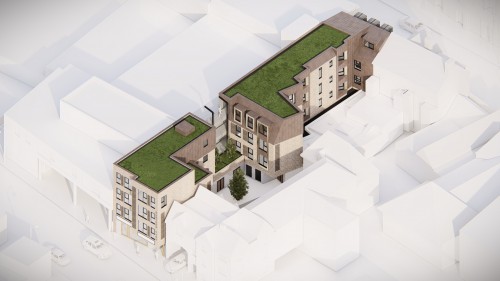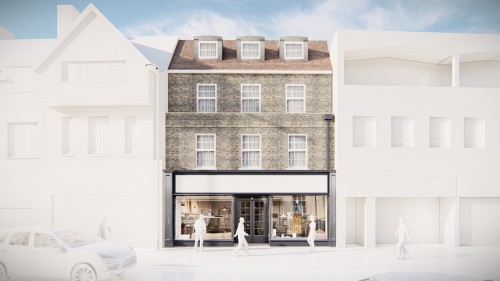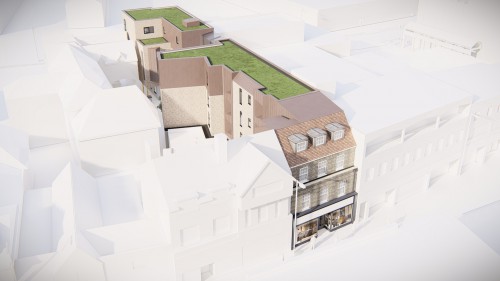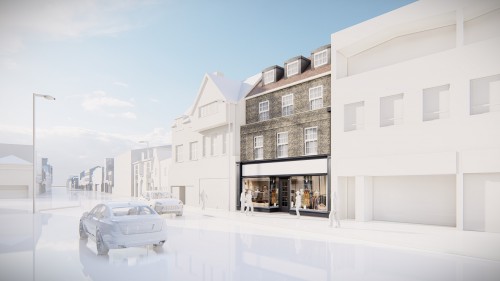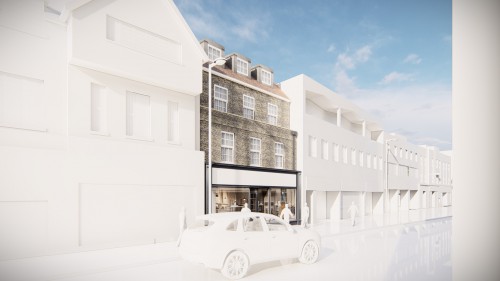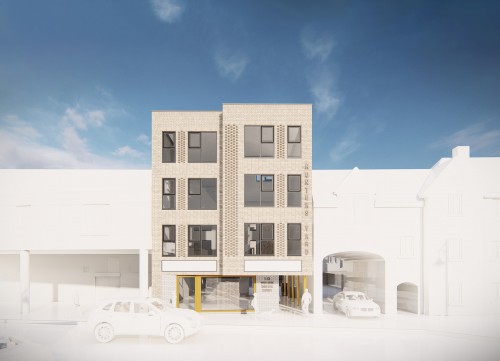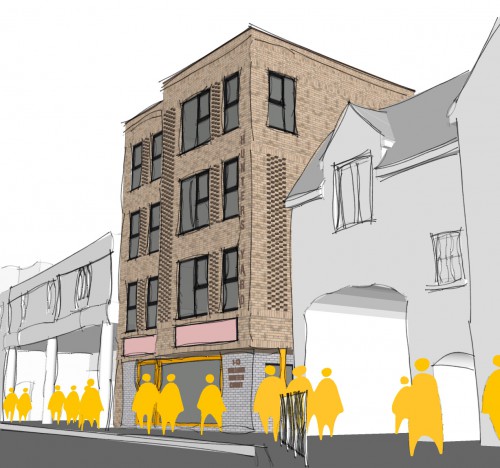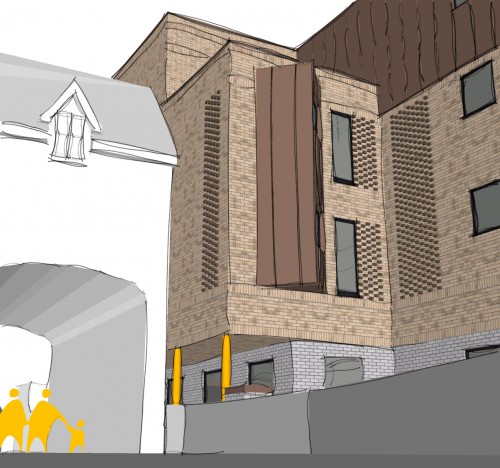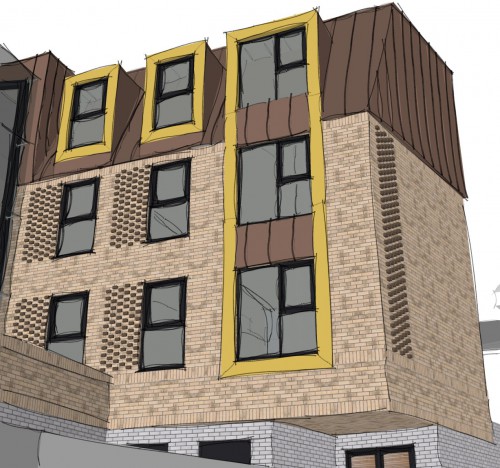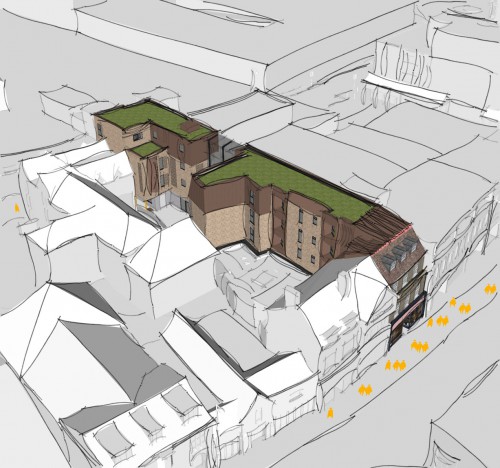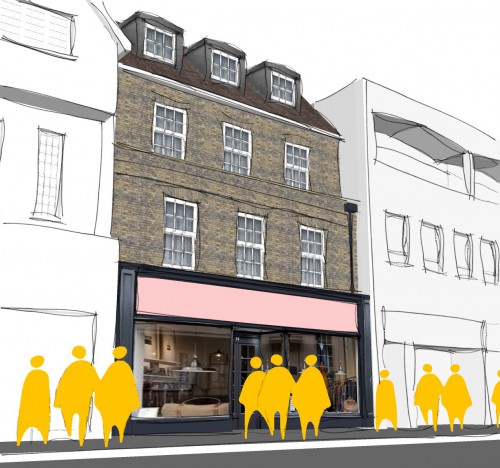Spatial Design Architects were contacted by our client to undertake the design and gain planning permission for the redevelopment of this site, a prime positioned plot in Brentwood High Street.
SDA were responsible for co-ordinating the heritage and daylight-sunlight consultants for the design stages and planning submission, the scheme incorporates 13 flats and Commercial ground floor space. The challenge was to create a contemporary development within Brentwood’s conservation area and provide a high street design that was sympathetic with the local heritage assets in proximity to the site.
We have engaged with the local planning authority via the pre-application process and a presentation to the Essex quality Review Panel of which we gained great feedback and support for the development.
The design is based on two blocks sharing one lift and stair core, connected via a glazed link, the glazed link allows natural light to penetrate through and provide natural light into the central courtyard. The central courtyard includes a landscaped retreat for an urban environment, providing an idyllic and peaceful recreation space for future occupiers.
Contemporary brick tones & fenestration, pigmento brown zinc standing seam are the proposed materials for the William Hunter Way block and traditional materials are well received to the High Street elevation.
Spatial Design Architects have been supported by Brentwood planning department and the planning committee members by gaining planning permission for this exciting development.
