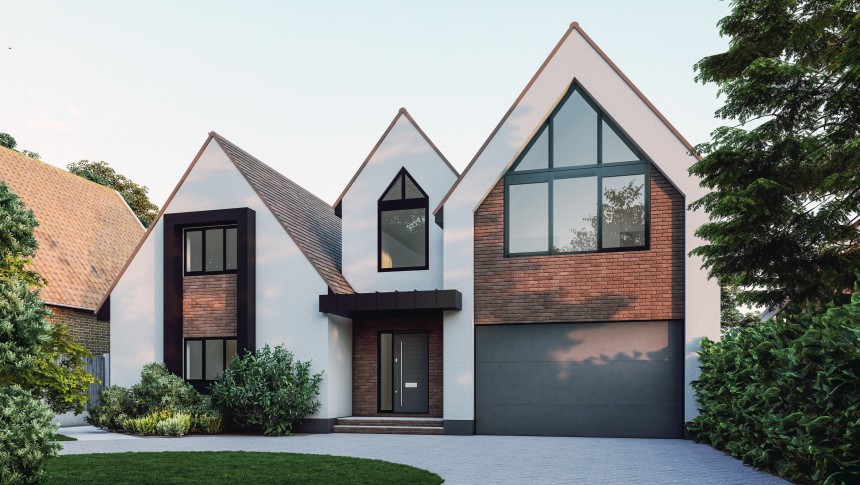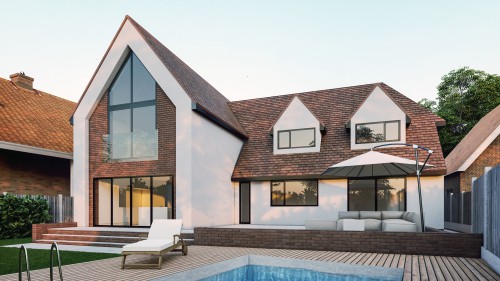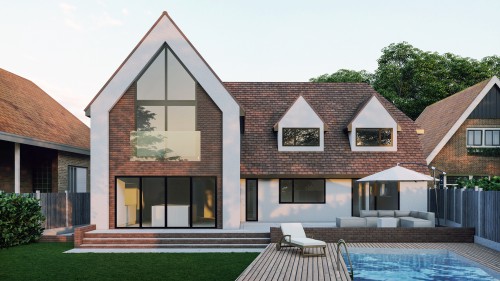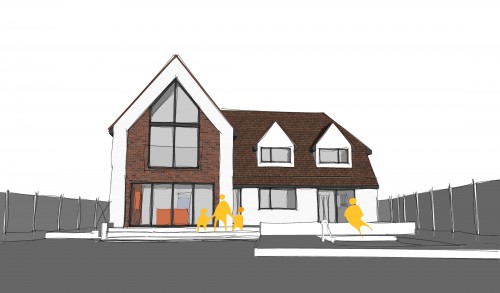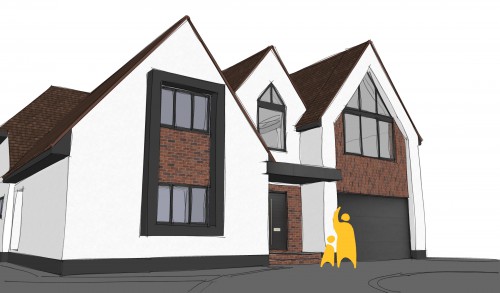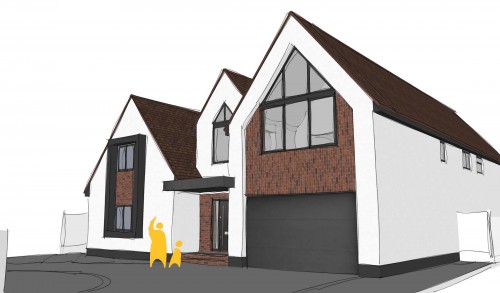We have designed and gained planning permission for the remodelling and extensions of the existing dwelling to create a fantastic and impressive family home.
The main features to the front elevation are 3 No. varying formed gables with render frames and contemporary brickwork fenestration, that surrounds the central front entrance. The design of the rear elevation provides one large master bedroom suite framed render gable to allow design continuity. The project also includes an outdoor swimming pool.
The design incorporates:
- Large open plan living, dining and kitchen.
- Utility, pantry, and ground floor WC
- Formal Lounge
- Cinema Room
- Double Garage
- 5 no. double bedrooms all with en-suites and dressing rooms.
The project is currently on site and more information to follow on this exciting project.
