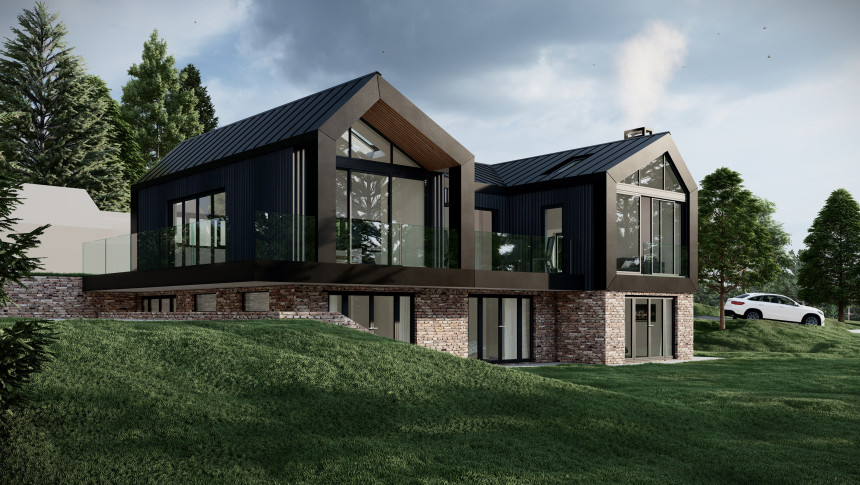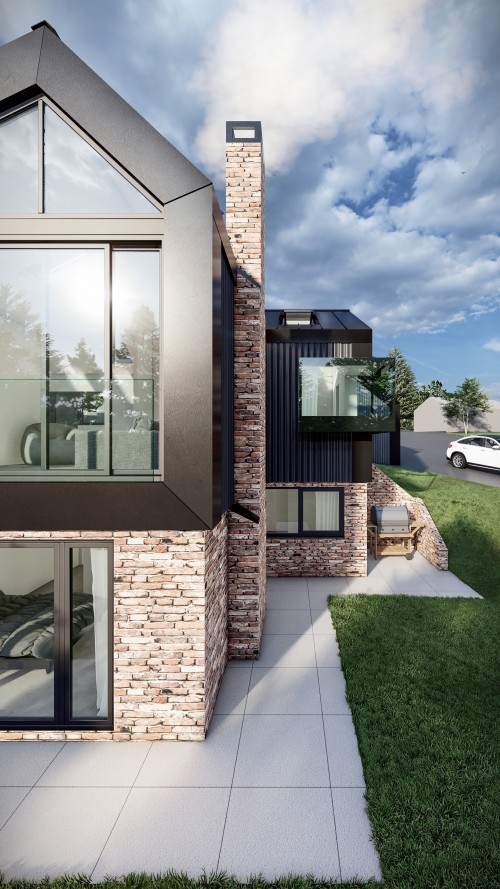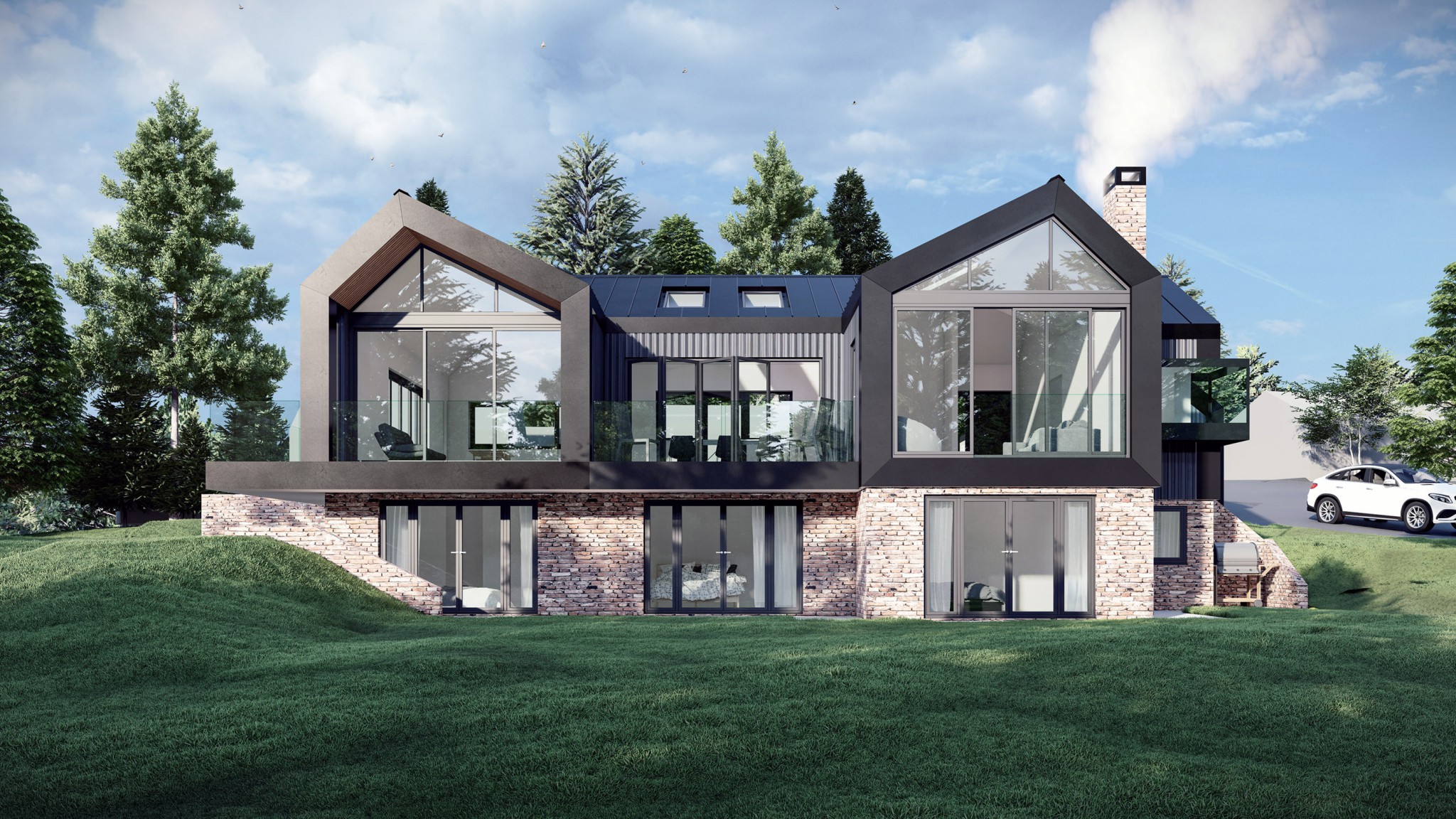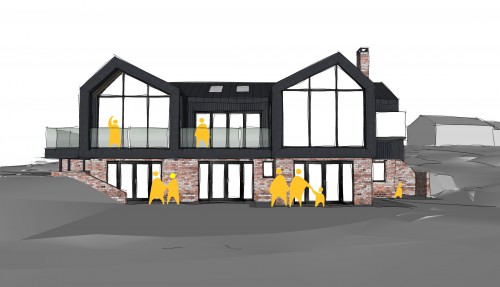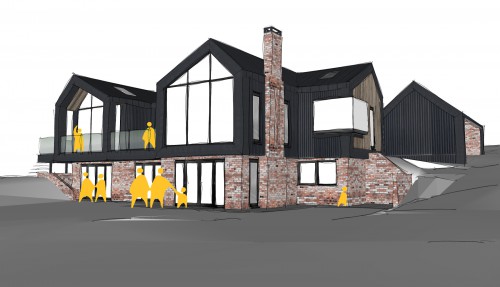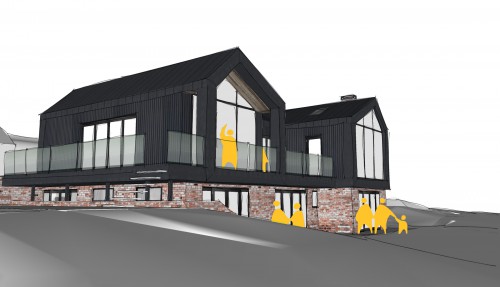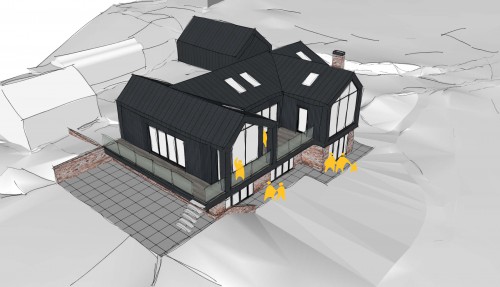We have designed and had extensive pre-application meetings with the local authority for a contemporary replacement family home over two floors. We are very close to submitting the planning application now we have had bat surveys and resolved the bat mitigation strategy.
The main features to the house are the 3 No. interlocked Anthracite Zinc pods that sit on a traditional brickwork plinth with the upper floor level features 2 no. fully glazed framed gables allow amazing views of the metropolitan greenbelt along with the fully glazed oriel corner window. The house has been designed with the open plan living spaces on the upper floor and all the bedrooms to the lower ground floor, some might say it’s an upside-down house, but not on this occasion with the fantastic views considered.
The design incorporates:
- Large open plan living, dining and kitchen.
- Utility, pantry, and ground floor WC
- Formal Lounge
- Music Room
- 5 no. double bedrooms all with en-suites and dressing rooms.
Its metropolitan greenbelt location has restricted the in terms of available height, internal floor space and volume of the replacement dwelling, however we now have support from the local planning authority, and we look forward to progressing this project further with planning permission in Autumn 2021.
