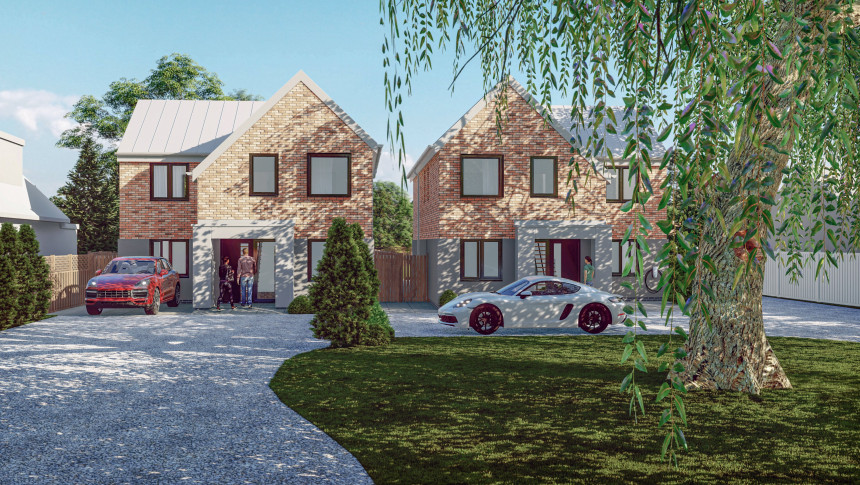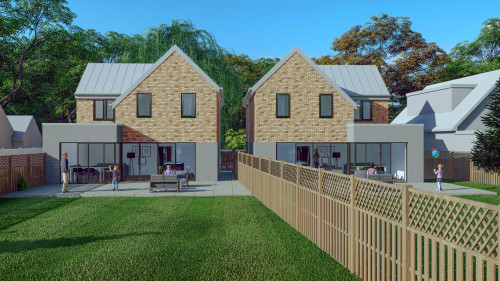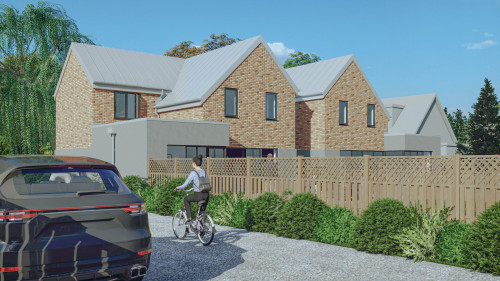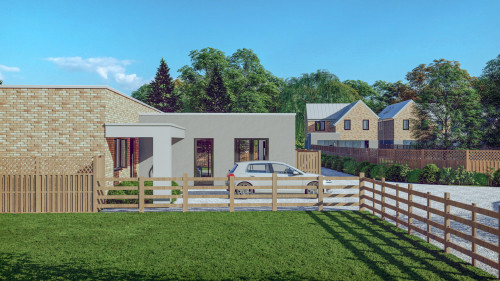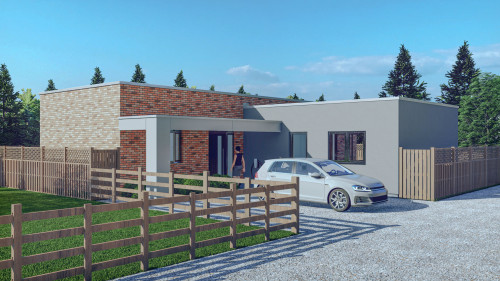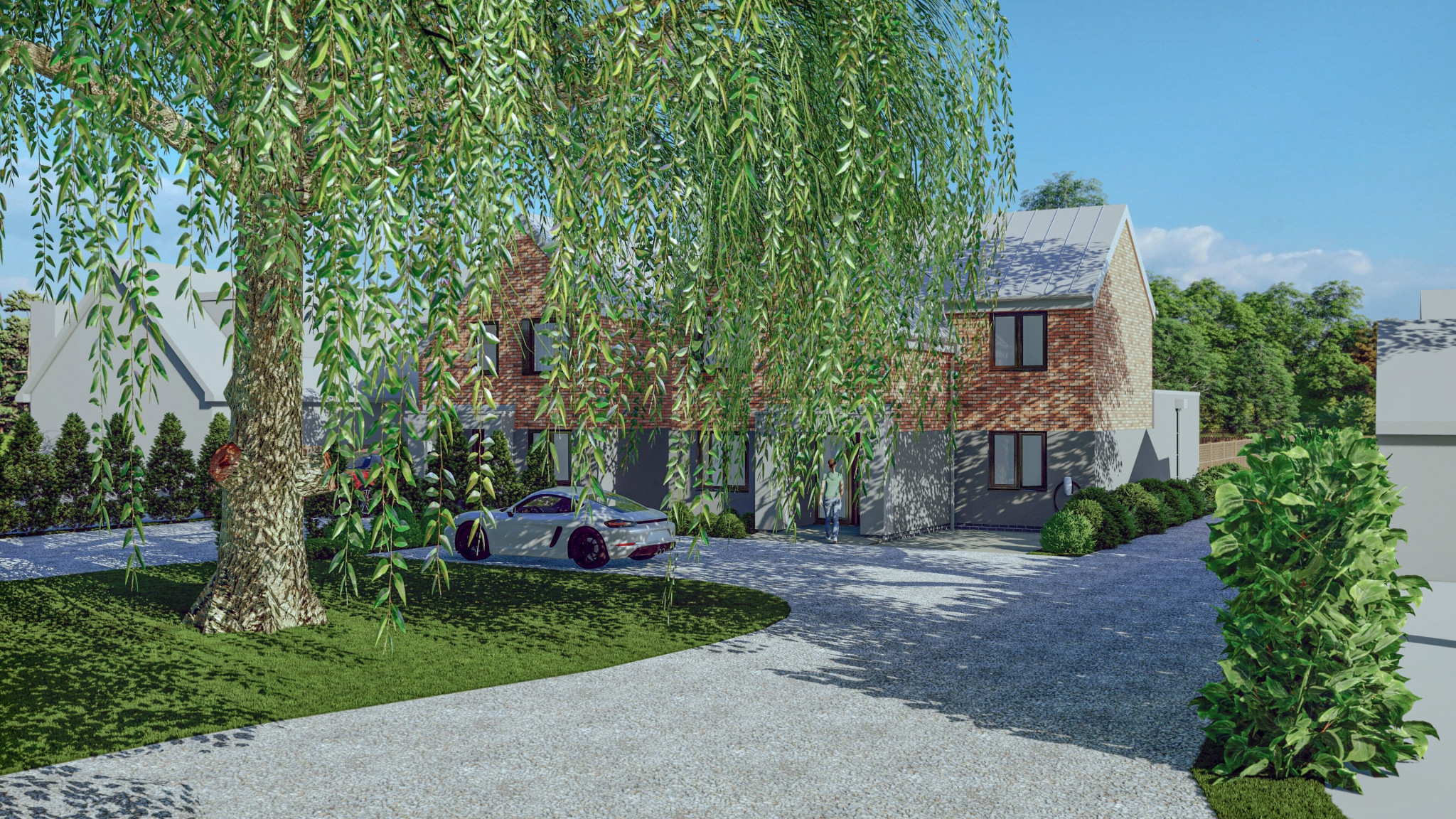Spatial Design Architects were contacted by our client to undertake the design and gain planning permission for two contemporary family houses and bungalow.
The design for Hatch 1,2 and Hatch 3 Bungalow features stunning contemporary zinc porches. The windows to the front elevations are designed to provide natural light to flood the internal spaces.
Hatch 1, 2 and Hatch 3 Bungalow have also been designed to be one of our latest sustainable projects incorporating air source heat pumps, EV Chargers and Cedum roofs to improve biodiversity.
The contemporary houses are designed to use vernacular materials in a contemporary fashion. Hatch 1 and 2 are a mirrored pair of dwellings integrating asymmetrical gable forms with modern portico entrances.
The rear elevation for Hatch 1, 2 overlook the rear of the site approx. 3800 m² (0.9 acres) of garden due to its location within the metropolitan greenbelt. However, with our Greenbelt development strategy we are assisting the client to design with this in mind.
The design of Hatch 1 & 2 incorporates:
- Large open plan living, dining and kitchen.
- Separate lounge, utility, study and ground floor WC
- 1 no. double bedrooms and 2 no. single bedrooms
- 1 No. Master Bedroom suite with en-suite
- 1 Family Bathroom
The contemporary bungalow is a contemporary flat roof dwelling featuring 2 intersecting block forms, with cedum roofs and rooflights to flood the internal living spaces with natural light.
The design of Hatch 3 Bungalow incorporates:
- Large open plan living, dining and kitchen.
- 2 no. double bedrooms
- 1 No. Master Bedroom suite with en-suite
- 1 Family Bathroom
The project is currently at design phase hoping to achieve planning permission in the near future, more information to follow on this exciting project.
