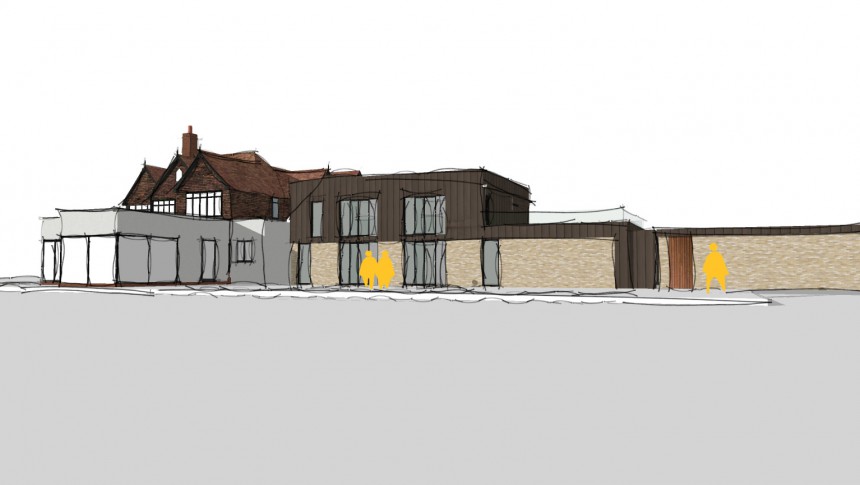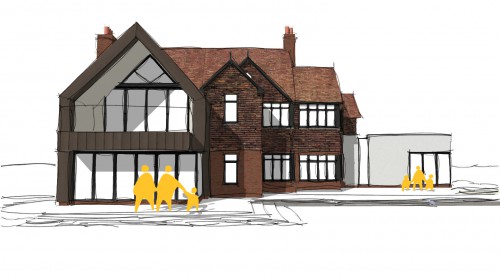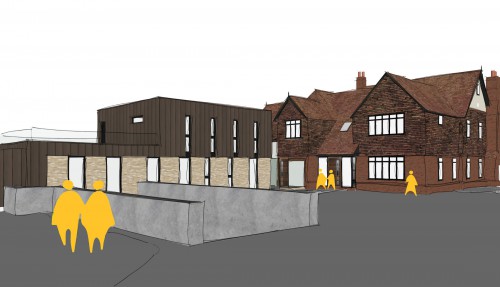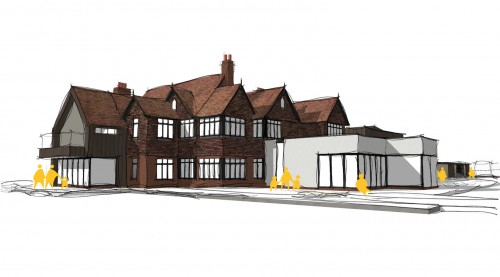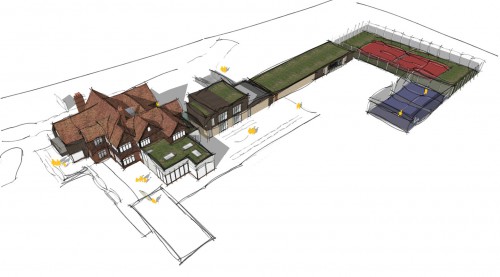Spatial Design Architects were contacted by our client to undertake the design and gain planning permission for this extensive project to enlarged Brent Hall in Great Warley. The main house is being extended to double the size of its habitable floor space and connect a large basement and two-storey annexe.
The existing house is traditional in form and material palette and our client appointed ‘Spatial Design Architects’ based on our contemporary portfolio; they wished for a grand house with a difference.
The house extensions incorporate a new master bedroom suite with a cantilevered rear, golf course view, balcony with frameless glass balustrade. The existing bedrooms are being enlarged and new individual spaces being added on the ground floor. The main entrance is being demolished and a new contemporary extension is being constructed, this contemporary addition will create a unique design and a beautiful house.
The house is being further enhanced with a new frameless glass link connecting a 3-bedroom annexe, for the owner’s family visits, this sits upon a new 450m2 basement of which incorporates underground car parking for five cars, plant room, wellness centre, gym for athletes, lift and a 20m x 3m indoor lap swimming pool, of which is lit from above by strategically located frameless glass slot roof windows.
Further outbuildings, tennis and padel courts are planned and the designs are being developed alongside the landscaping design. The main house is also undergoing an extensive refurbishment and this project is going to be truly impressive once its finished.
The project is currently on site and more information to follow on this exciting project.
