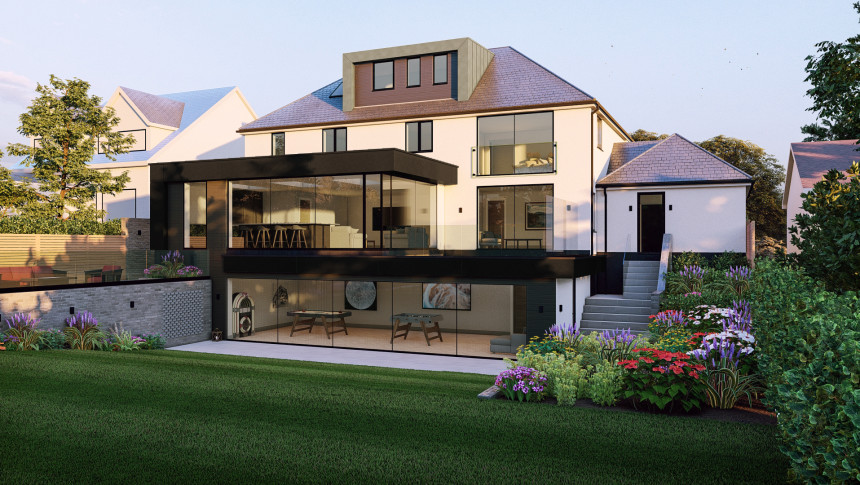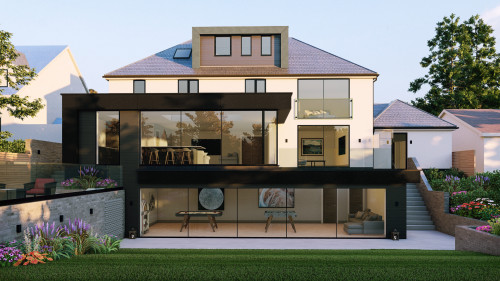Spatial Design Architects were contacted to undertake the design and gain planning permission for various extensions for this existing detached residence in Theydon Bois.
The scope included a two-story front and side extension, two-story rear extensions, a loft conversion with a dormer and an attached garage.
The design brief for 'Blackacre' called for a contemporary aesthetic at the rear of the property contrasted with a traditionally styled front façade. The design process required attention to the site’s unique characteristics, including the sloping trajectory of the roadway, as well as alignment with the guidelines and expectations of the Local Parish Council.
The resulting scheme carefully balanced traditional with a new contemporary architectural identity, creating a modern and functional property for our clients.
The design's centrepiece is the series of staggered rear extensions, which introduce a contemporary dimension to the detached property. These new additions are characterised by expansive glazed elements and a roof terrace designed to capture sweeping views of the rear garden.
The modern materials, including aluminium cladding, dark composite panels, and slimline aluminium sliding doors create a sleek and sophisticated aesthetic.
This juxtaposition of contemporary materials and design contrasts strikingly with the original structure defining a clear visual distinction between the old and the new.
Blackacre project is currently at Building Regulations with Intentions on completing the technical package for Building Control Approval and Tendering.
More information to follow on this exciting project.


